Redmond Listing on Novelty Hill – "10940 250th Ave NE, Redmond WA"
Tony Meier, Redmond Realtor
|
|
||||
|
||||
| Interior Photos | |
| Foyer The exquisite foyer features fruit wood stained maple floors, grand staircase with wrought iron railing, maple hand railing and Schoenbek crystal chandelier. Custom leaded glass doors and windows provide gracious light. Half bath of entry for your guests. . . . . . . . Full details can be found at www.NoveltyHillEstate.com |
|
| Living Room Stunning living room with soaring 21 ft ceilings, opens to large patio with breathtaking valley & mountain views. The custom built, hand carved mantel & grand mirror, accent the fireplace & living room. The acoustically designed alcove makes playing the piano a joy! ———- Full details can be found at www.NoveltyHillEstate.com |
|
Hand carved mantel wraps the gas fireplaces with marble surround. Towering mirror reflects beautiful interior elements |
Tall picture windows frame with graceful arches frame to outstanding views French doors lead to view patio |
Grand piano stage is maple wrapped with a marble platform. Sound chamber enhances acoustics and eliminates echoes |
Piano alcove shown with previous owners furniture |
Beautiful columns draw you in! |
|
| Dining Room & Butlers Pantry Elegant dining room with ample seating for twelve or more! Rich chair rail, crown molding and wainscoting invite your guests. Bay windows overlook front grounds. Schoenbek crystal chandelier provides the light. Attached butlers pantry with custom built cherry cabinets and corian counters make storing your fine china easy! ———- Full details can be found at www.NoveltyHillEstate.com |
|
Photo shows previous owners use |
|
| Kitchen/Family Room Spacious kitchen with cherry cabinets, corian counters, double oven and attached pantry. The family room and informal dining area features a wood burning stove, wet bar, grand views and opens to rear yard and gazebo. . . . . . . . Full details can be found at www.NoveltyHillEstate.com |
|
Wet bar with refrigerator, display cabinets and wine rack |
|
Large informal nook area with French doors to rear yard |
Large informal nook area with French doors to rear yard |
Family room has excellent views and features a brick hearth with gas stove/heater and fruit stained maple hardwood floor |
|
| Master Suite Wonderful main floor master suite with outstanding views. The master bath features cherry cabinets, tile floors and countertops, glass block shower, walk-in-closet and attached room which could be used as a workout room or nursery. ———- Full details can be found at www.NoveltyHillEstate.com |
|
Master suite has curved wall entry. Relaxing sitting area has view of rear grounds and mountains. Three pane custom windows with no maintenance blinds. |
|
Master bath has tile floor and counters, cherry cabinets, gass block shower & walk-in closet |
|
Large antique armoire (included) |
|
| Den/Office Large den features ample storage with hand built cherry walls, box beam ceiling, cabinets, book shelves and desk. Maple hardwood floor and large seating area. ———- Full details can be found at www.NoveltyHillEstate.com |
|
| Exercise/Bonus/Nursery The multiuse room is located just of the master bedroom. Perfect as an excercise room, bonus/craft room or nursery for an infant or toddler. . . . . . . . Full details can be found at www.NoveltyHillEstate.com |
|
Photo from previous owners use |
|
| Guest Suite Upper level has additional bedroom suite (could be second master) with walk-in closet & ¾ bath. French doors lead to enclosed sun room with beautiful views! . . . . . . . Full details can be found at www.NoveltyHillEstate.com |
|
Sun room off of guest suite |
Guest suite |
Full bath |
Huge walk-in closet |
| Guest Rooms Two large guest rooms upstairs with adjacent baths will have your guests feeling right at home! . . . . . . . Full details can be found at www.NoveltyHillEstate.com |
|
Guest room with French doors and large double closets – could also serve as a media room |
Guest room with French doors and large double closets – could also serve as a media room |
Guest suite with attached full bath and walk-in closet |
Guest suite with attached full bath and walk-in closet |
Guest suite with attached full bath and walk-in closet |
Guest suite with attached full bath and walk-in closet |
Photo shows previous owners use |
Photo shows previous owners use |
| Mud Room Mud room with door to rear yard. Ample cabinets, laundry sink and attached 3/4 bath – perfect after a day playing in the yard! . . . . . . . Full details can be found at www.NoveltyHillEstate.com |
|
3/4 bath |
|
| Extra room over garage Framed in and ready for your customization. Possibilities included… in-law suite, wine room with entertainment spaces, spa and workout space, or remove center walls for a huge media or bonus room. You can create what you want with this flexible space! . . . . . . . Full details can be found at www.NoveltyHillEstate.com |
|
Area for half bath |
|
Framed for sauna |
|
| Exterior Photos | |
| The Home Custom built in 1997, this home is in excellent condition! . . . . . . . Full details can be found at www.NoveltyHillEstate.com |
|
Circular paver drive with fountain. Brick wall, post and iron rail frames entryway. |
Majestic picture windows provide lots of light and magnificent views. Wrought iron railings, cobble paver patio and brick staircase lead to rear yard |
Stately columns & gracious arches great you. Double door entry welcomes you in. Sophisticated leaded glass entertains your eyes! |
|
| The Grounds This home is on apprx. 10.26 acres with 2 separate tax lots, perfect for building a second residence/guest house. With apprx. 2 acres landscaped, this home features a gazebo, heated greenhouse, ample covered wood storage, agricultural well and fountain! . . . . . . . Full details can be found at www.NoveltyHillEstate.com |
|
| The View!!! Breathtaking view of Snoqualmie Valley, Duvall and the Cascades! . . . . . . . Full details can be found at www.NoveltyHillEstate.com |
|
| The View – Close Up Imagine coming home to this stunning view each day! . . . . . . . Full details can be found at www.NoveltyHillEstate.com |
|
Close up of the view |
|
Mt Baker |
|
| General Photos | |
| Parcel Map These aerials show the landscaped section of the property. To the East is NGPE so your view will always remain! To the West there are several flat acres which could be accessed off of up to 248th Ave NE. This land is perfect for recreation, equestrians or to build a second home on the included building lot! . . . . . . . Full details can be found at www.NoveltyHillEstate.com |
|
|
Tony Meier |
|


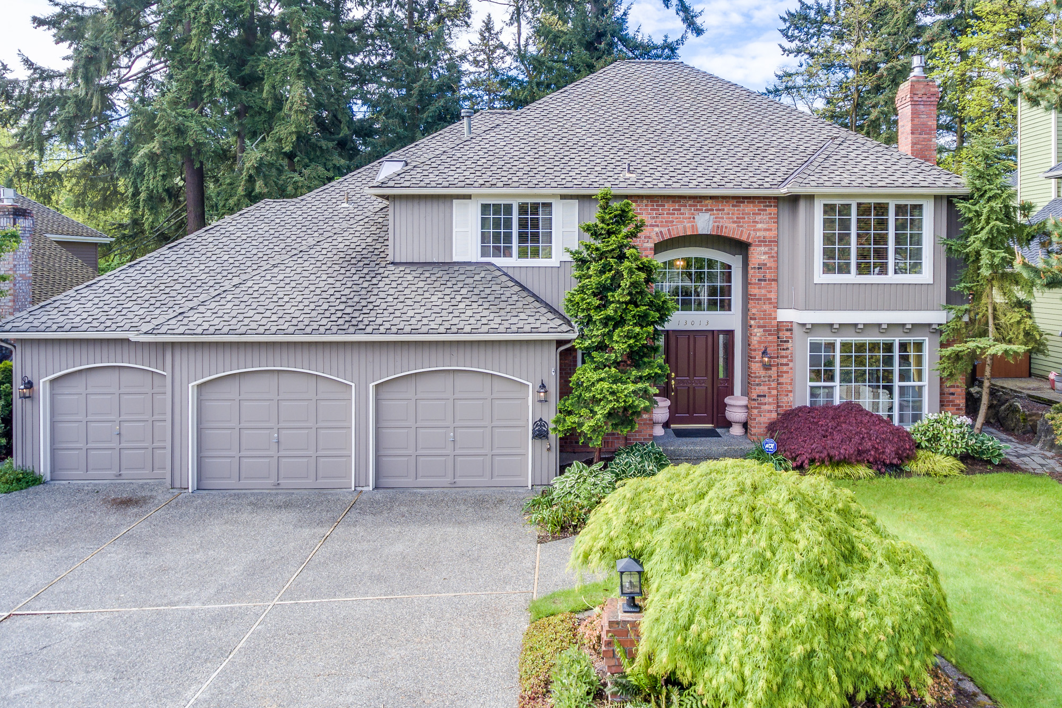




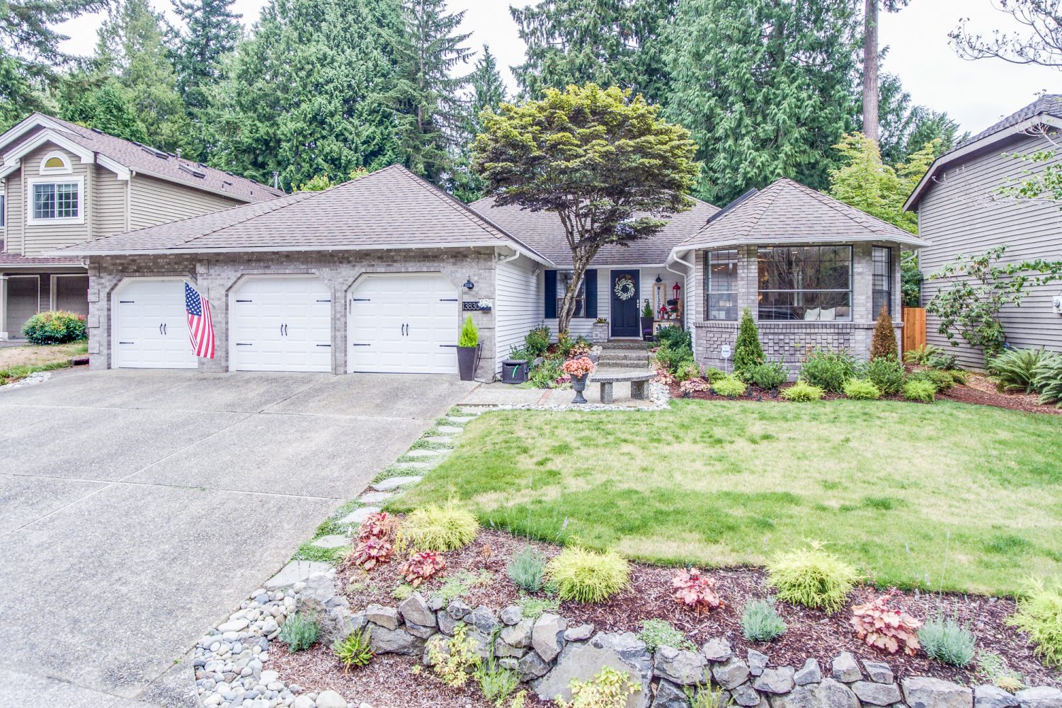


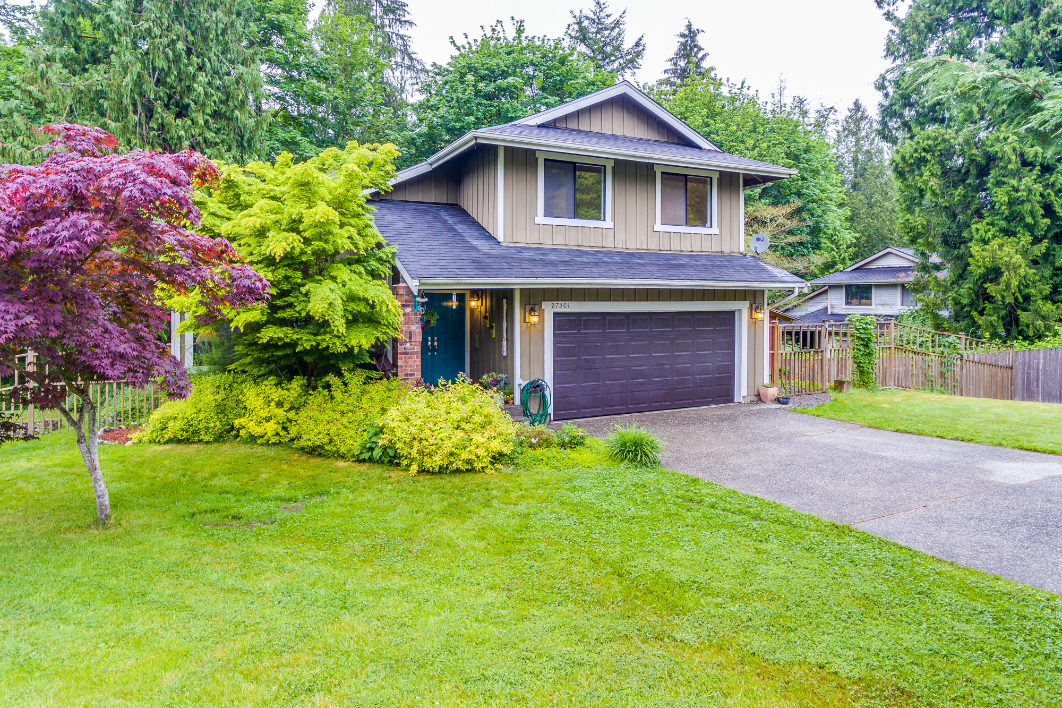



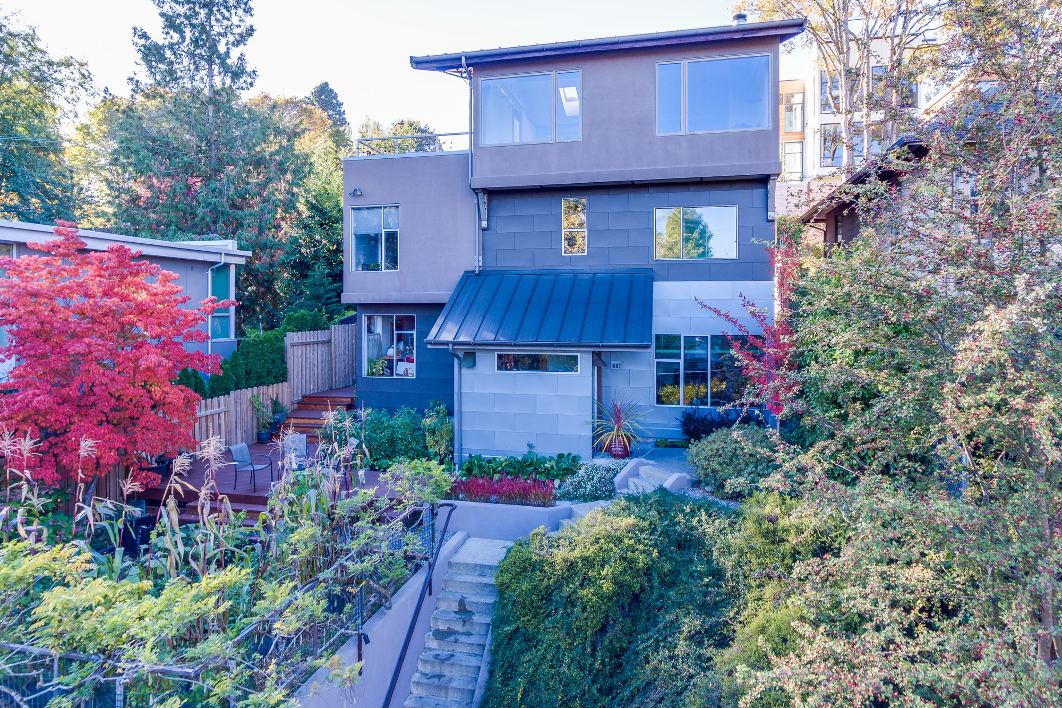




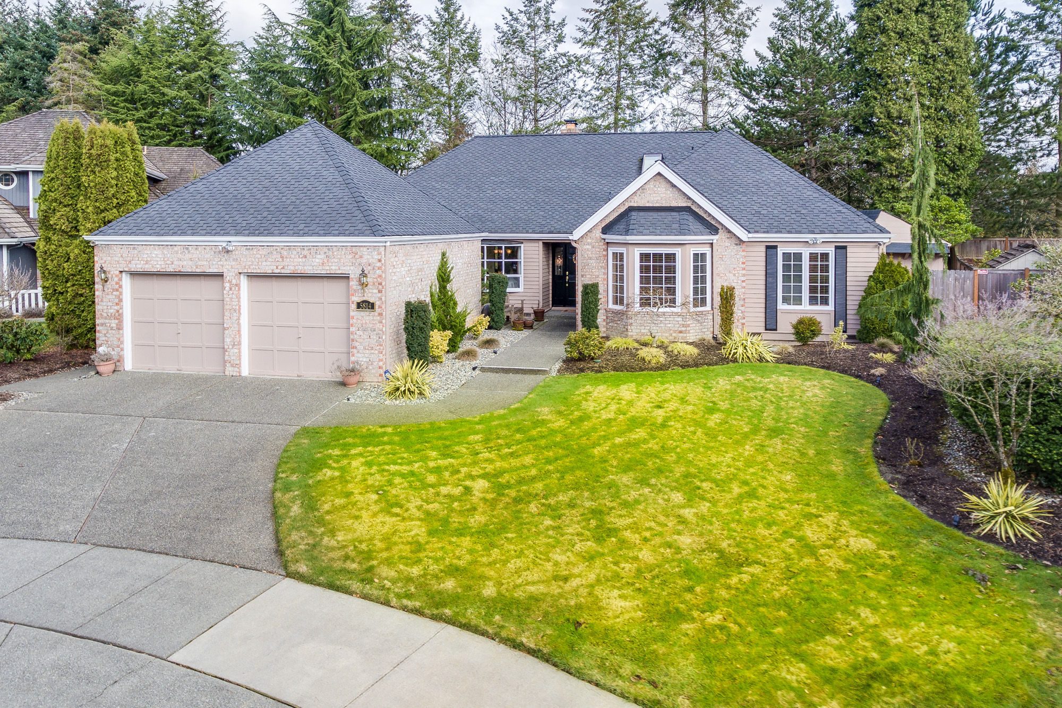
Leave a Reply
You must be logged in to post a comment.