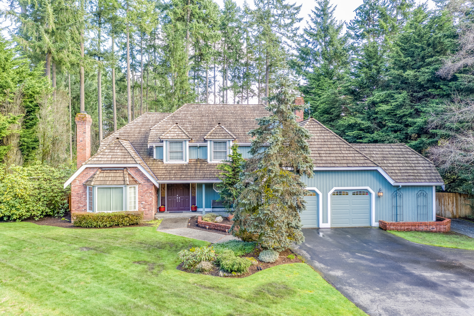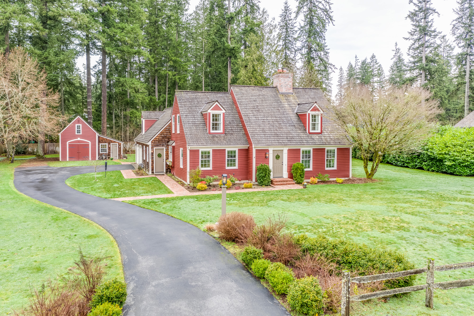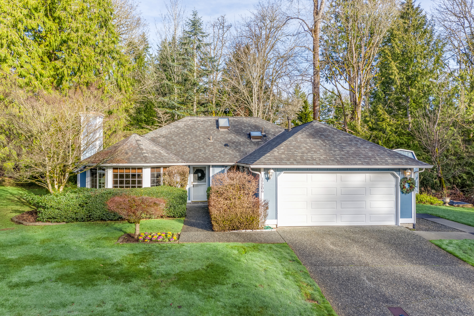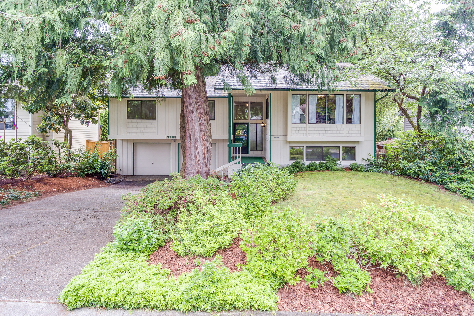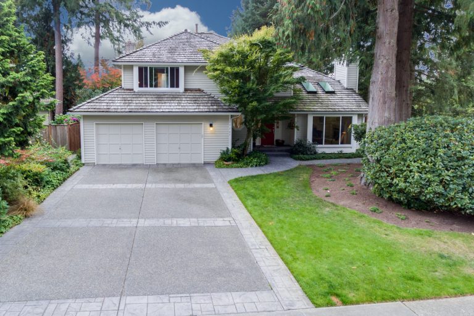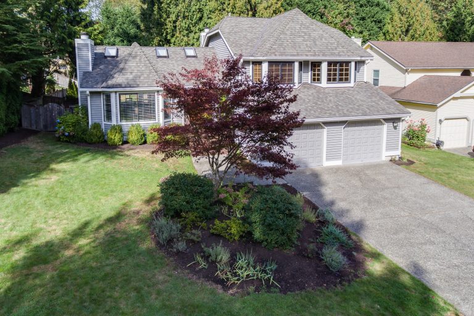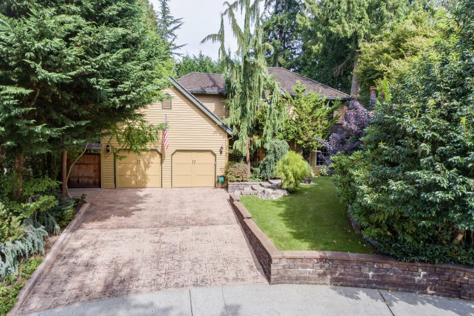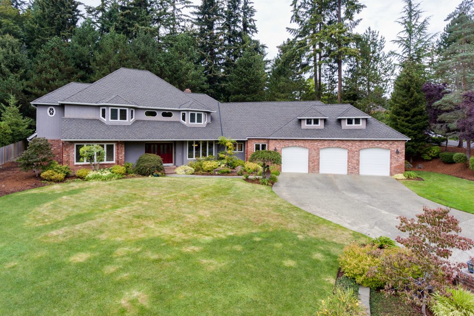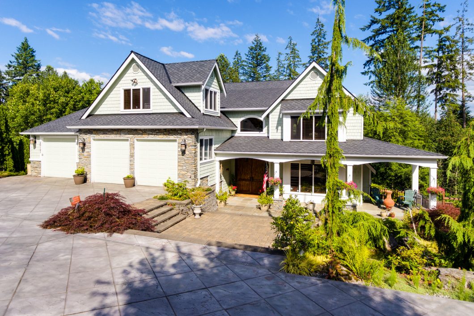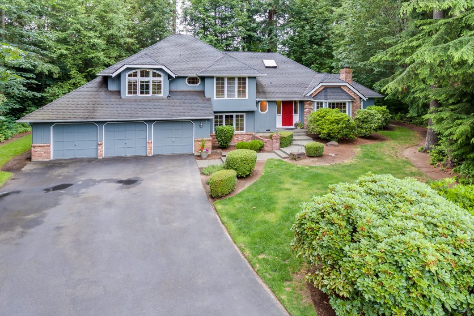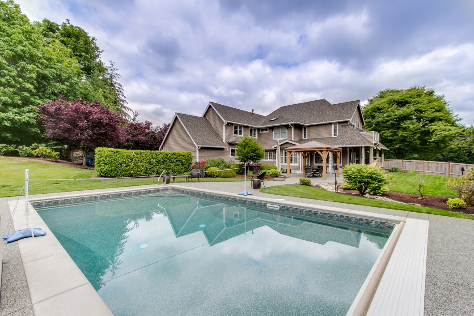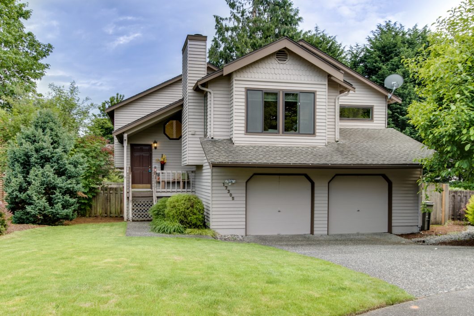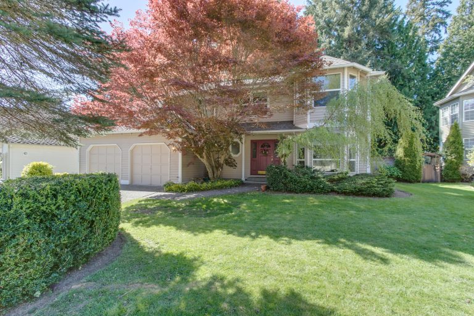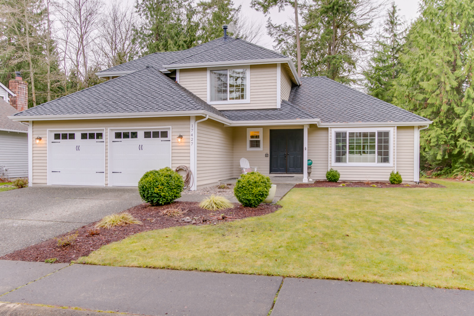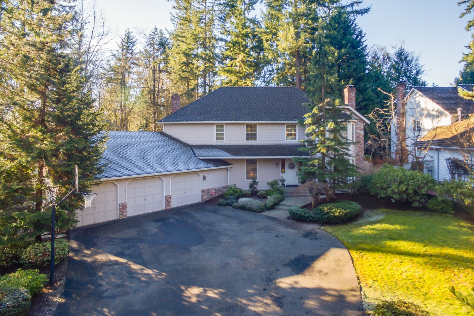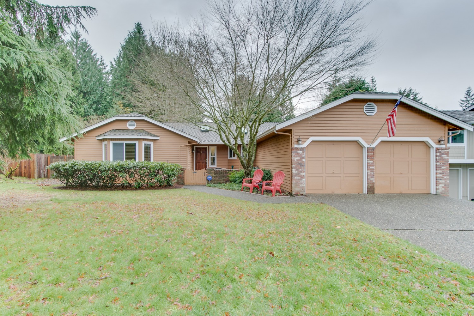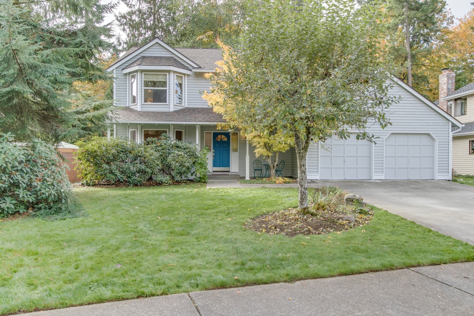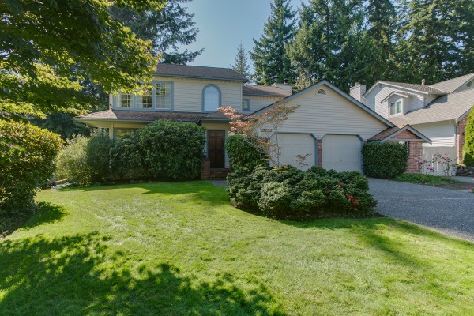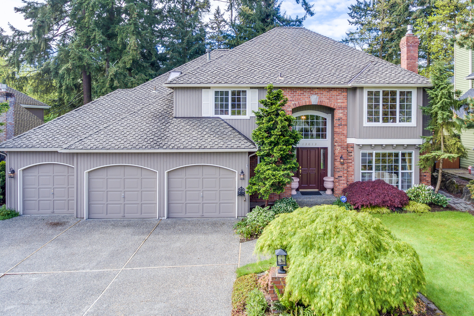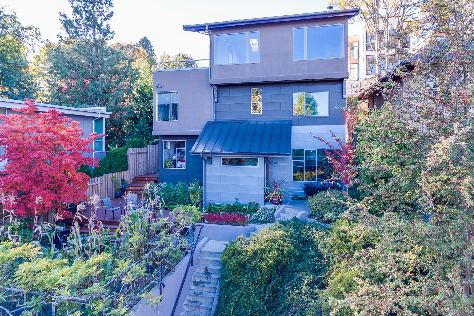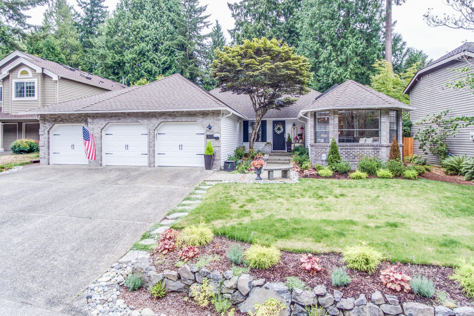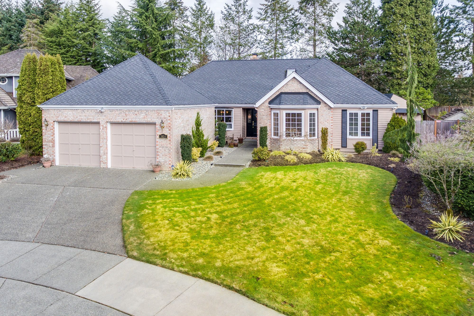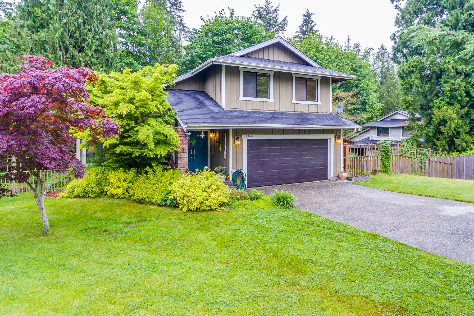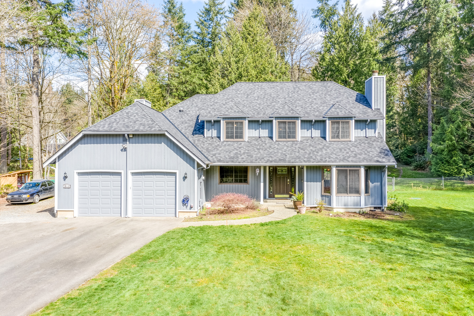
Sold for $902,300
Click Here For Full Details
Spacious two story home in Mount Clare Woods on English Hill. The light filled 2,730 s.f. floorplan features 3 bedrooms, 3.25 baths plus den and bonus room on a and a park-like 40,870 s.f. lot! Special features include: New exterior paint, recently painted interior, vinyl double pane windows, updates to the kitchen & baths, new carpet, and refinished hardwood floors.
Open entry with rich hardwood flooring. Formal living features lovely wood burning fireplace and bay window showcasing the front yard. Dining room with large window and chair rail. Kitchen with quartz counters and backsplash, large garden window, ample cabinetry, pantry closet, breakfast bar and built-in desk area – all stainless steel appliances included. Nook with slider to back patio adjoins the kitchen and family room. Large family room features wood burning fireplace with brick surround and picture window showcasing the serene backyard. Den with grand double door entry and gleaming hardwood floors. Powder room with large vanity and tasteful finishes. Laundry room with new storage cabinets and soaking sink – ample room for your washer and dryer.
Generous master suite features window with bench seat, walk-in closet and loft area – perfect reading nook! Master bath includes double vanity, quartz counters, skylights, new tile floor, soaking tub and large shower. Two additional spacious bedrooms with adjacent full bathroom. Updated full bathroom features oversized vanity with granite counter, skylight and custom tile work. Large bonus room with attached 3/4 bathroom and walk-in closet could be great entertainment space or M.I.L. suite.
Lush, private, fully fenced, tree-lined yard includes large covered stone patio, gravel firepit space and lean-to storage shed. Attached two car garage with additional room for storage above.
