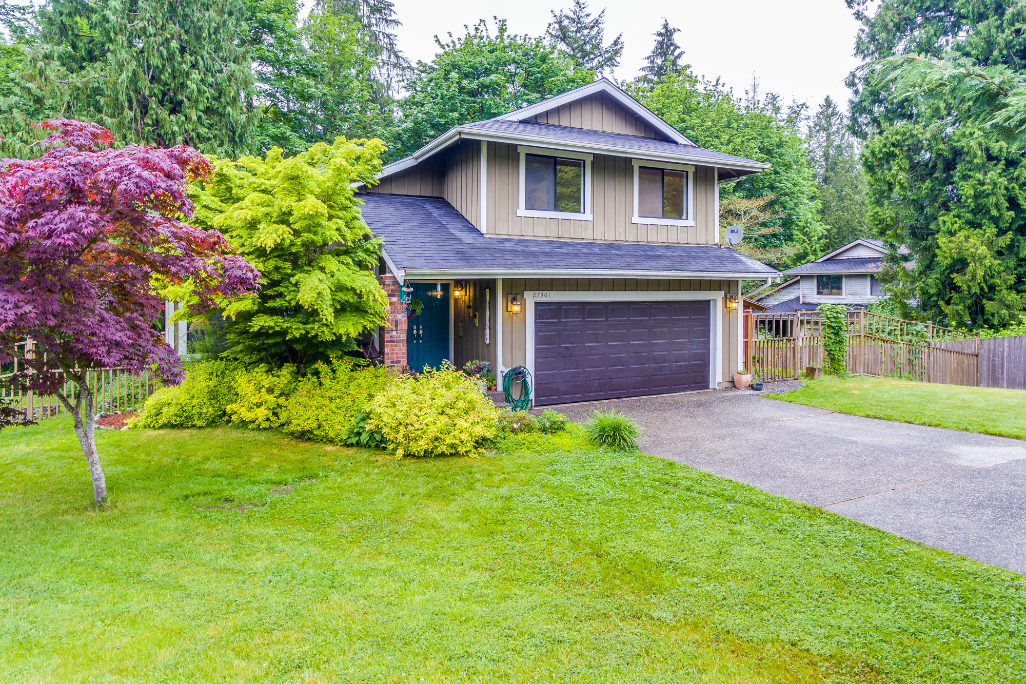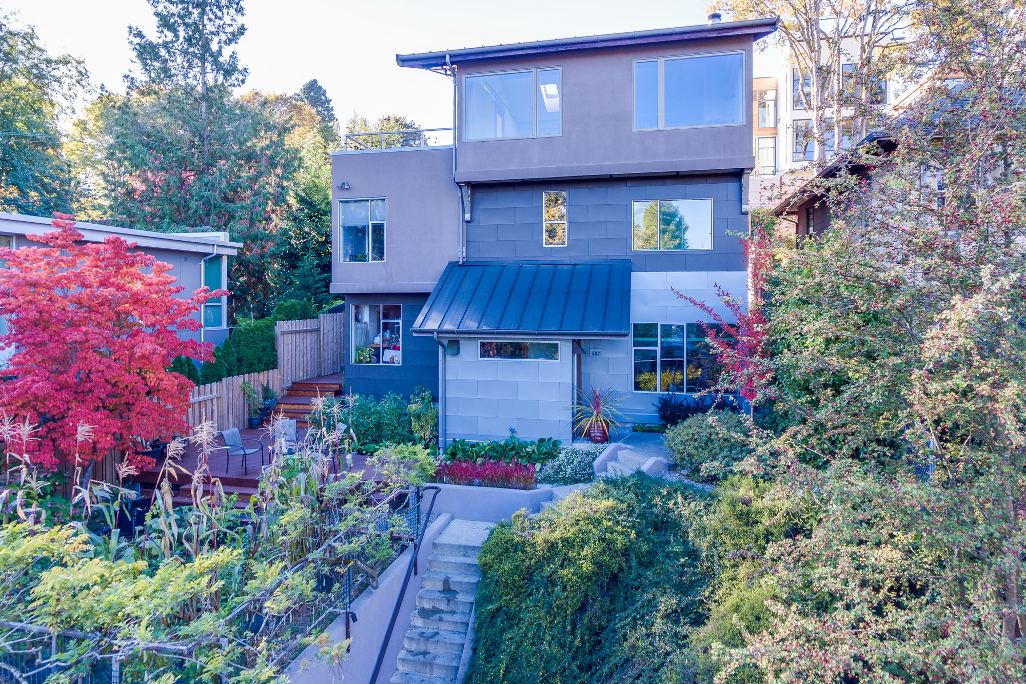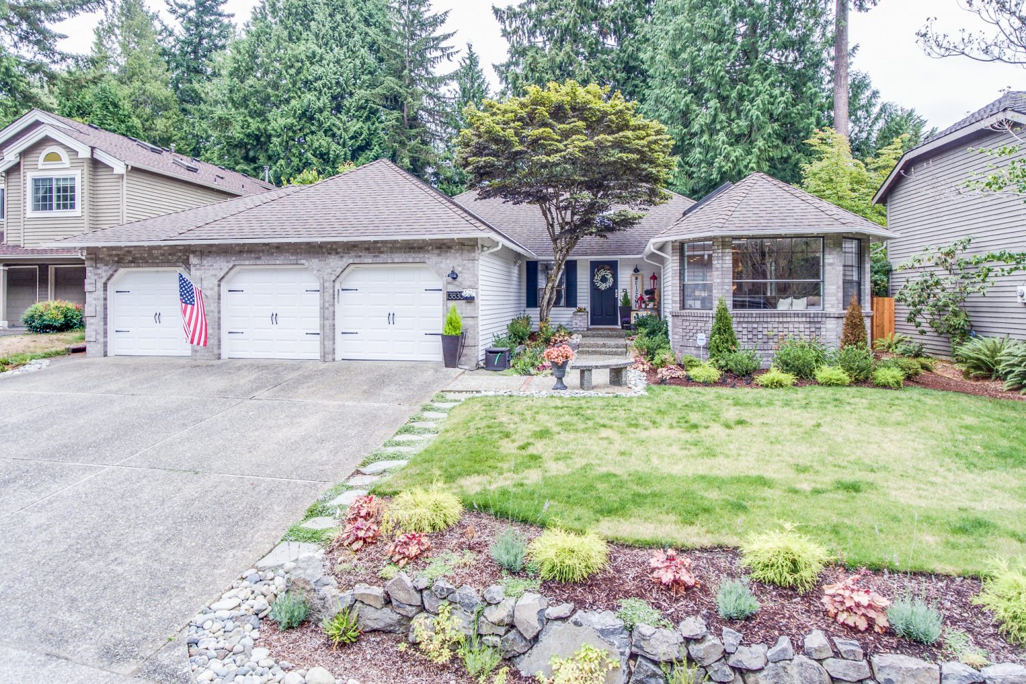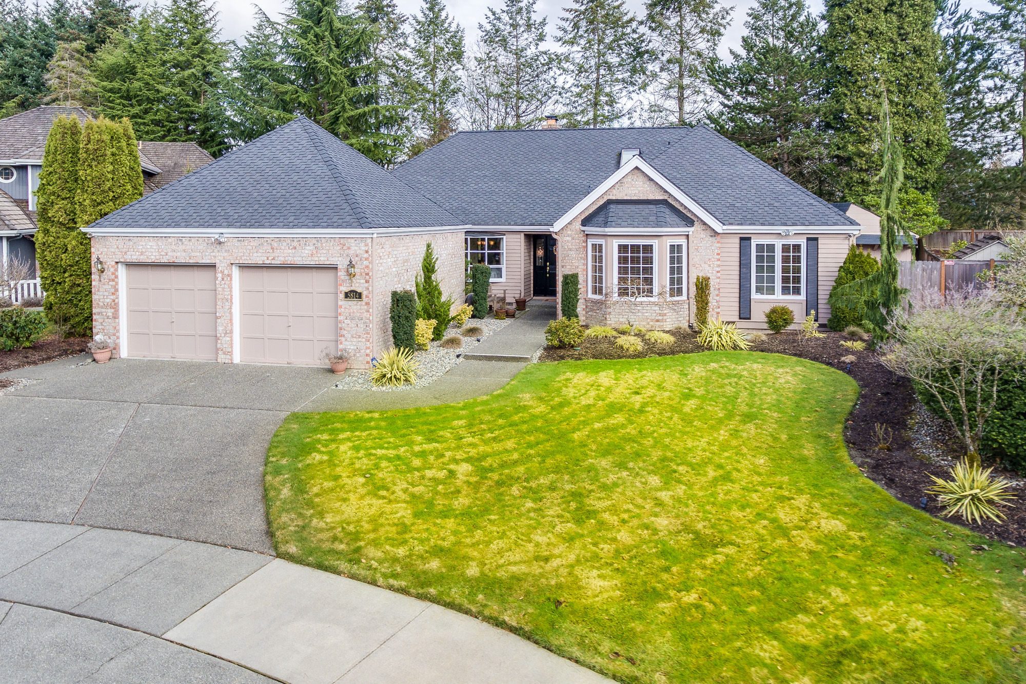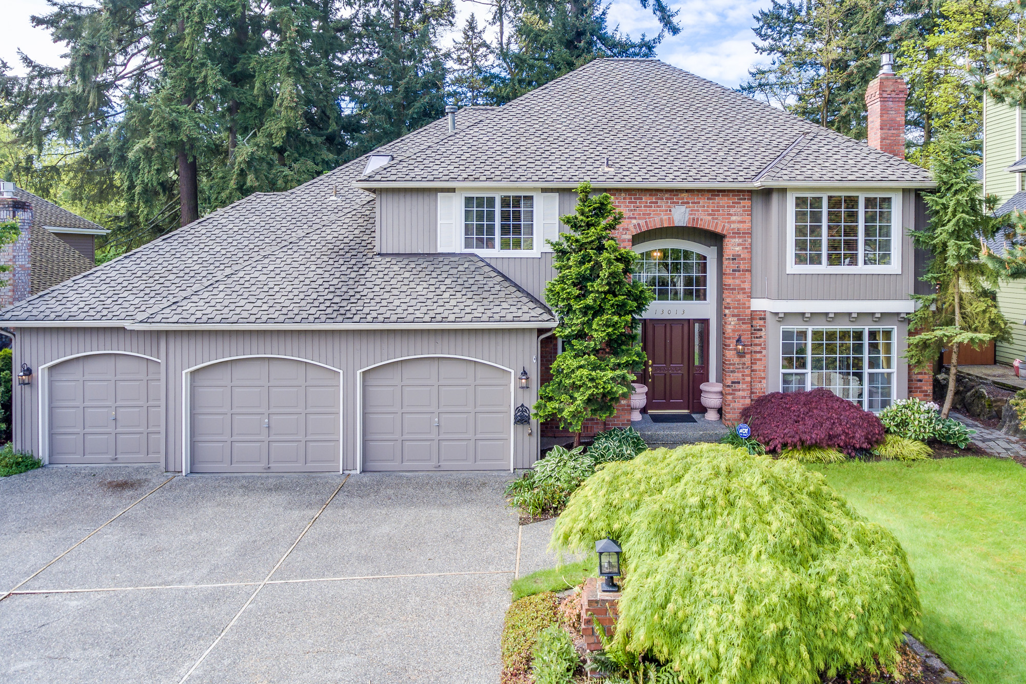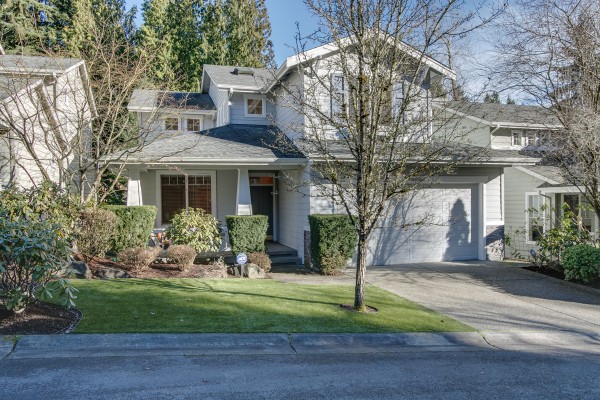
Listed for $825,000 – Click here for more details
Impeccably maintained home in Walden Ridge, originally built by Conner Homes. Light-filled foyer and rich maple floors throughout the main level welcome you in. Large living room with a warm gas fireplace and ample windows overlooking the deck and greenbelt. Fabulous gourmet kitchen with island and adjacent nook. The gracious dining room with wainscoting is a perfect place to share a meal with friends. The private, main floor den has double French doors and garden views. You will also find a well-appointed powder room and a large laundry room with soaking sink on the main floor. Upstairs: The second floor has bamboo floors throughout. The master is a welcome retreat at the end of the day. You will find: Vaulted ceilings, built-in cabinets, luxurious 5-piece bath and a walk-in closet. The bonus room has an adjacent closet and could be converted to a 5th bedroom. Two additional bedrooms are quite spacious with an adjacent full bath in the hall. On the lower level: The large family has a slider to the patio and built-in yoga stretching wall. The media room is light-controlled, wired for surround sound and includes a big screen TV. The guest area has full bath and bedroom – perfect for MIL or teen suite. The private lot backs to a lush greenbelt with room for gardening or relaxing. You will find a deck off the nook – ideal for BBQing. The stone patio has shaded and uncovered areas for year round enjoyment. The home’s Rose Hill location puts it within close proximity to restaurant and shopping opportunities in Downtown Kirkland and Redmond, along with the area’s major technology employers.


