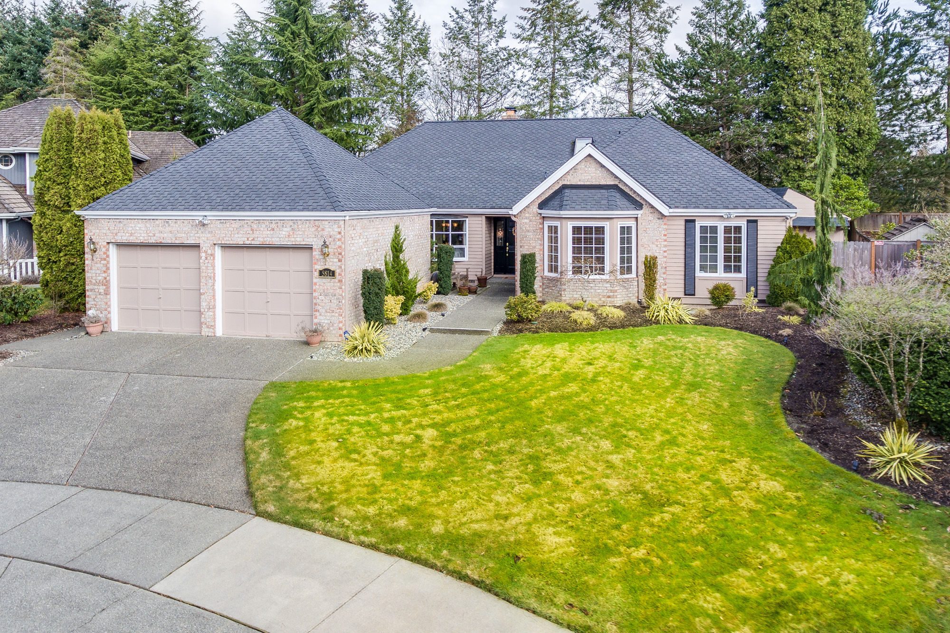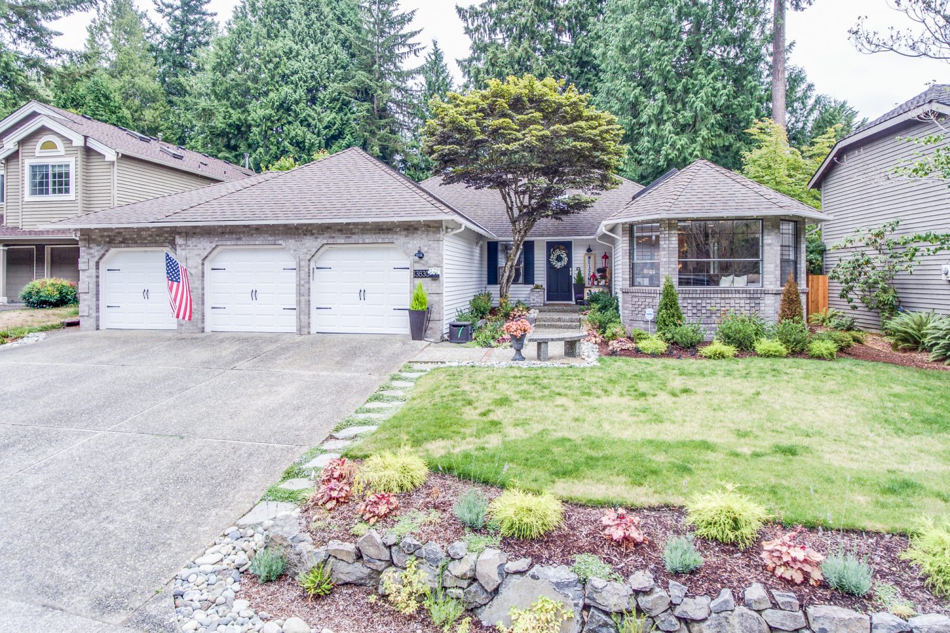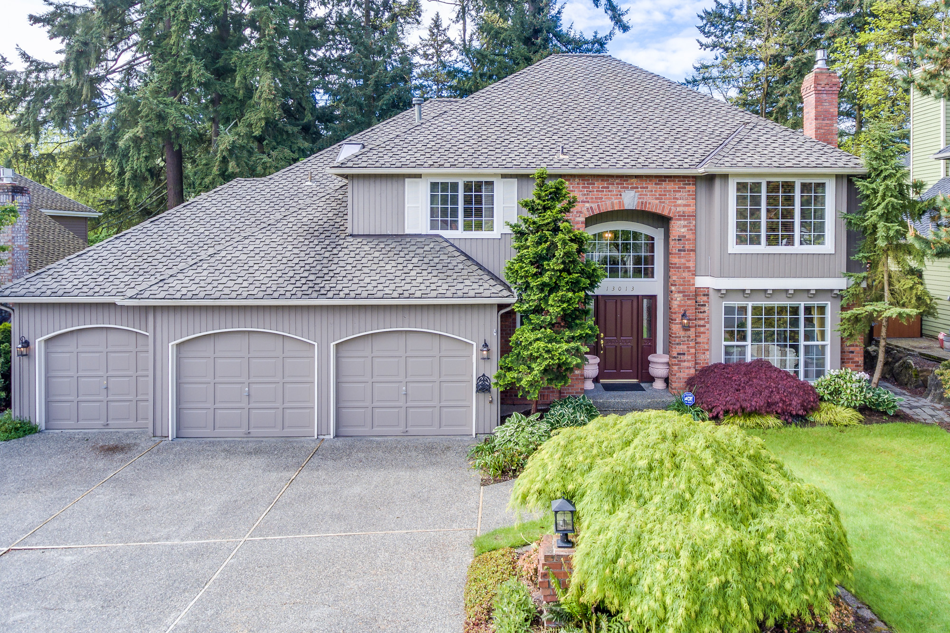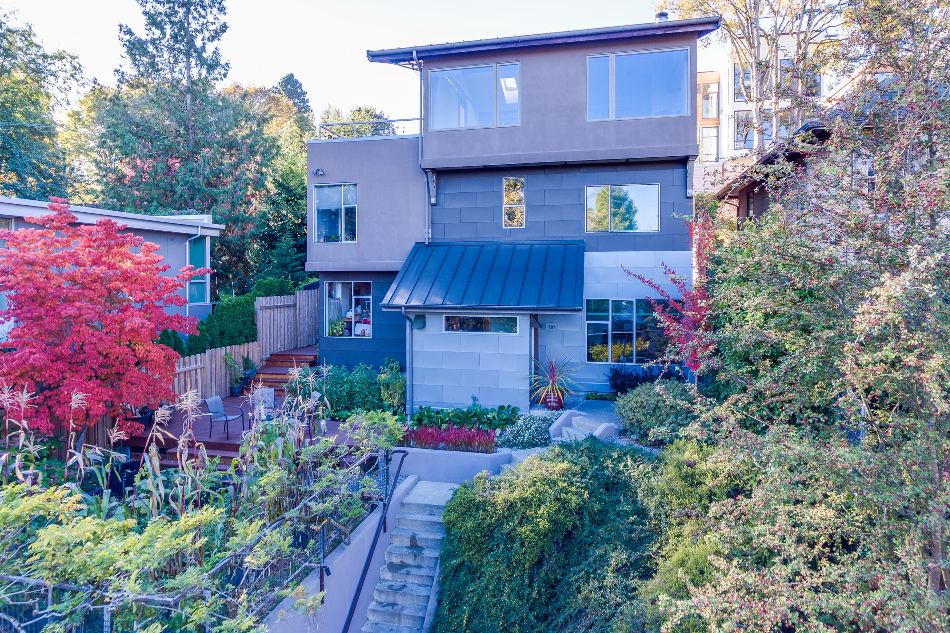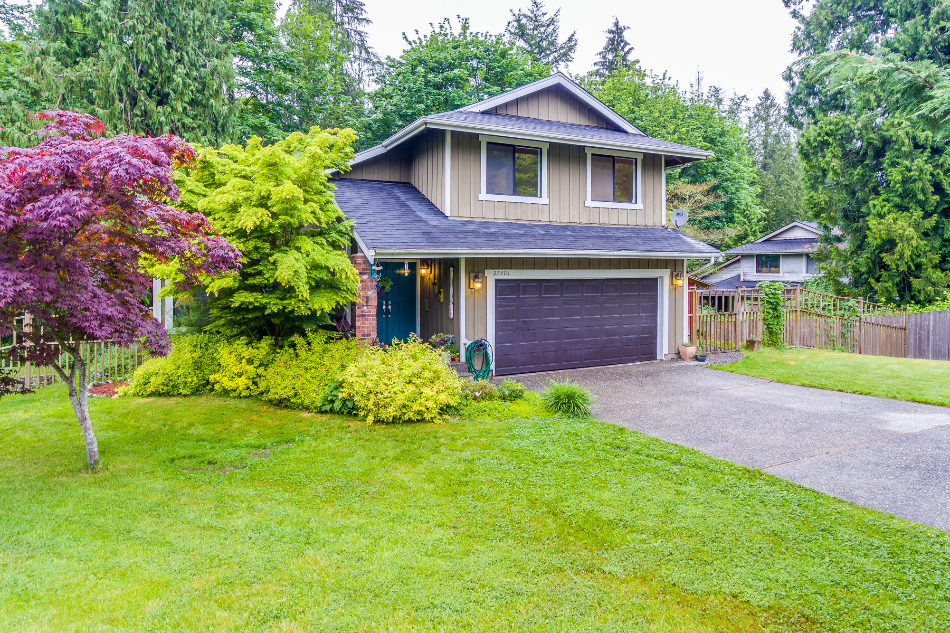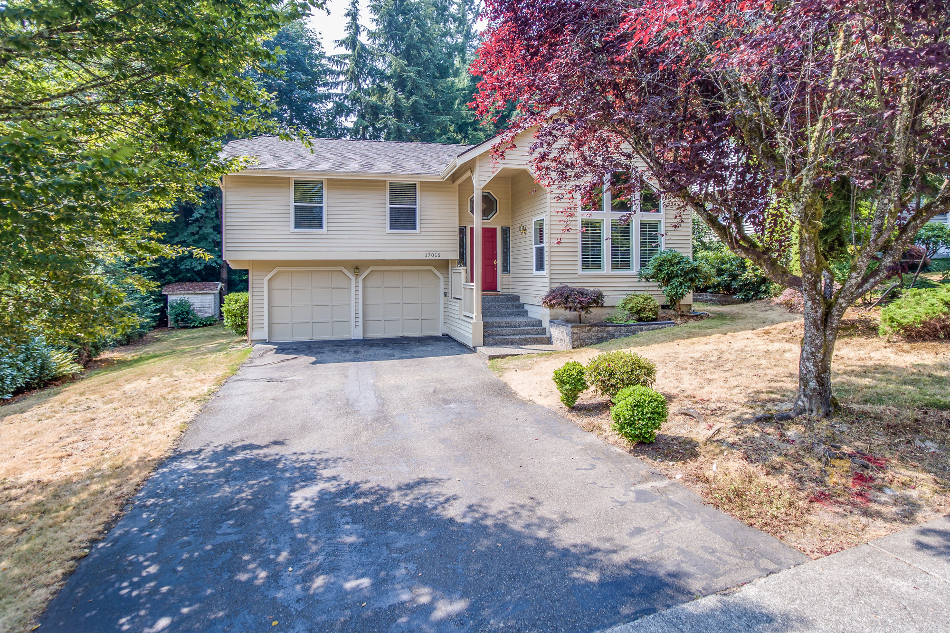
Sold for $650,000
Click Here for Details
Charming home in the desirable neighborhood of Rosewood on English Hill. The light filled 1,740 s.f. floorplan features 3 bedrooms, 2.25 baths on a sunny 9,348 s.f. lot. The list of recent updates include: Outside – Freshly painted deck and high quality roof. Inside – New carpet, new paint and update double pane windows.
The bright, open entry welcomes you in. Formal living room with large, sunny windows, gas fireplace and soaring ceiling. Formal dining room with decorative window that overlooks the side yard. Big kitchen with ample cabinets, oak hardwood floors and door to the back deck – newer stainless steel appliances included!
The spacious master suite is oversized with “his and her’s” closets and vaulted ceiling. The attached bath features a double vanity, double shower, skylight and toilet closet. Two additional bedrooms are very spacious. Full bath in the hall is great for guests.
Downstairs you will find a relaxing family room with a slider to the back patio and a gas fireplace. Huge laundry room with 1/2 bath, plenty of room with storage shelf and room for additional storage too – washer/dryer included!
Big, multi-level deck overlooks the lush, private rear yard. Nice lawn provides room for play or soaking up the sun! Ample garden space with terraced garden beds will satisfy any gardener! Attached two car garage with storage room. Outstanding Northshore schools – Sunrise Elementary, Timbercrest Jr High & Woodinville High.

