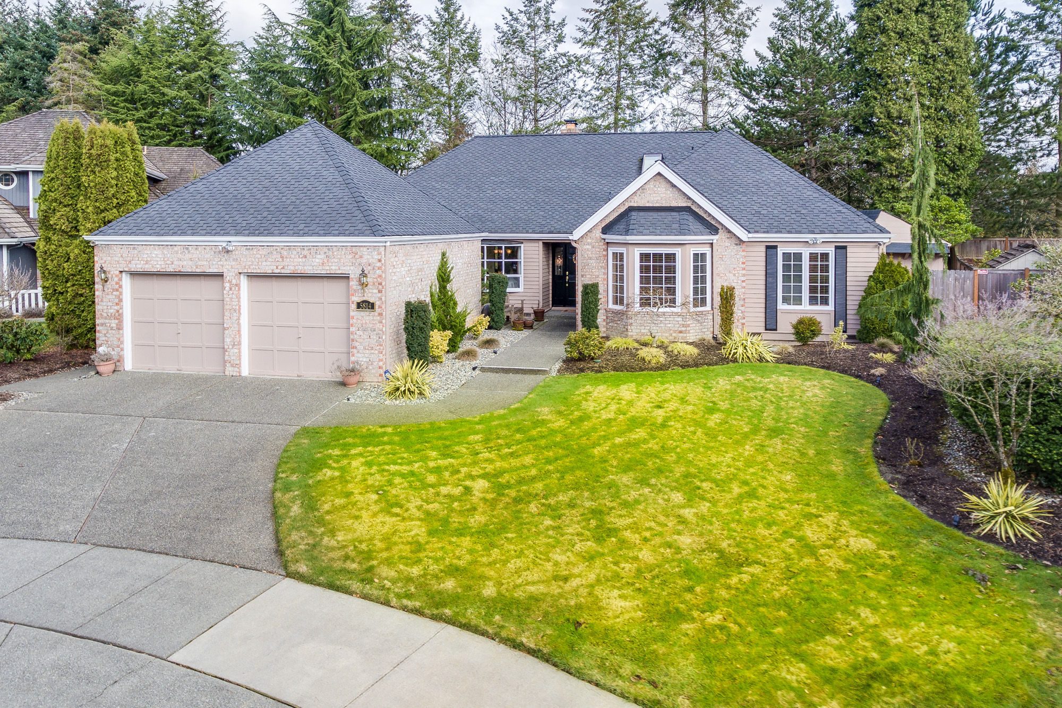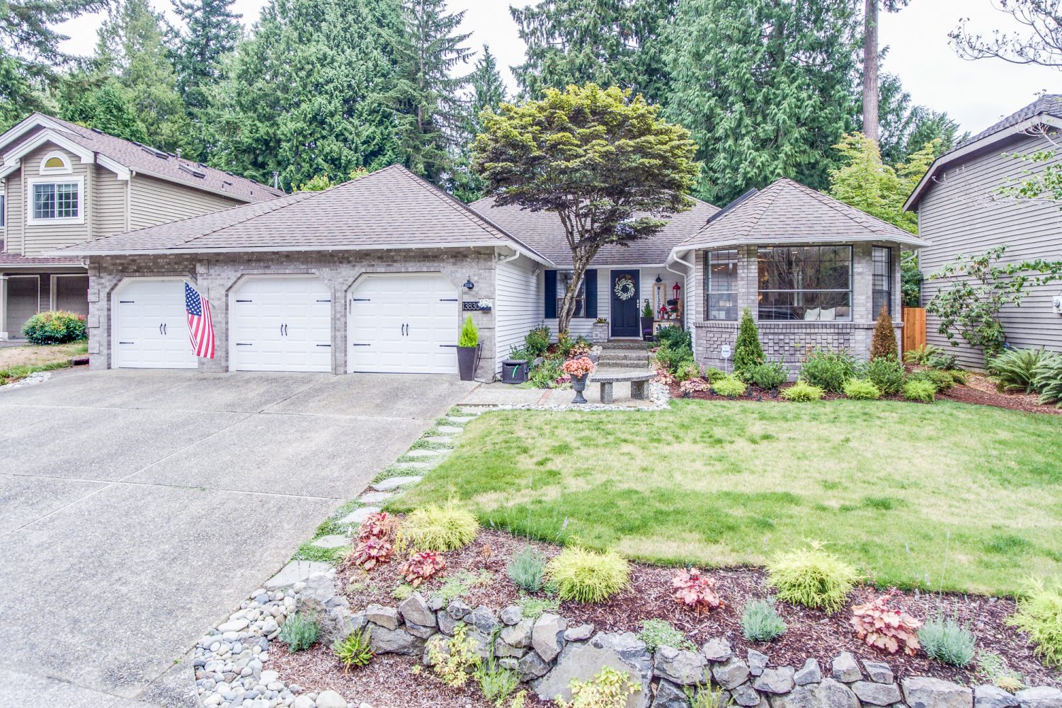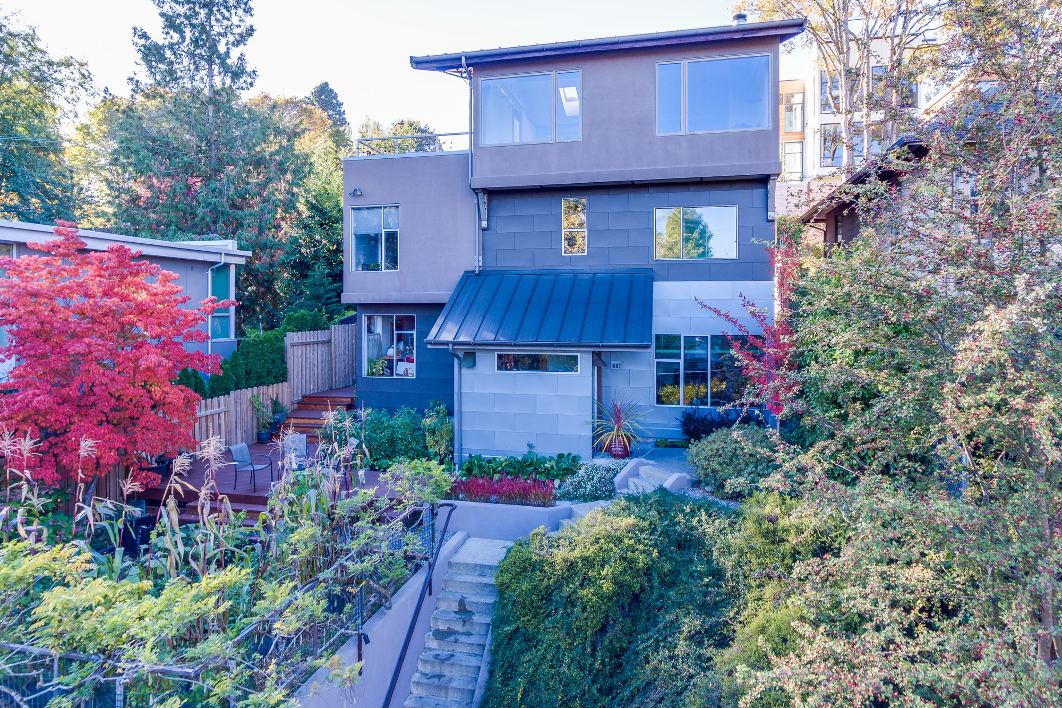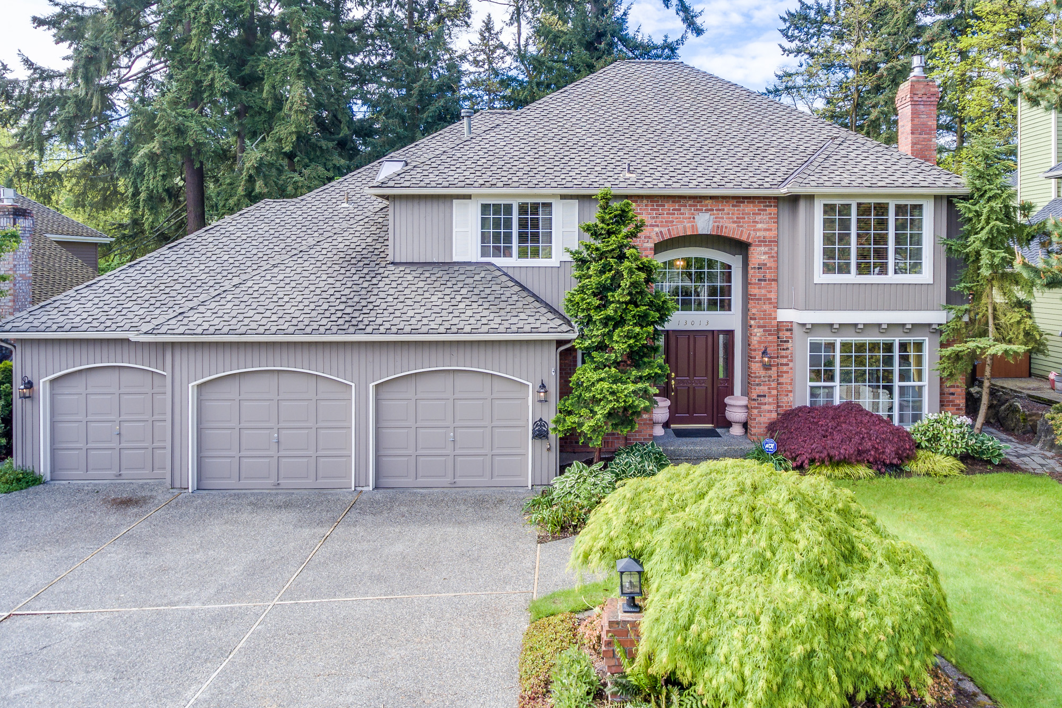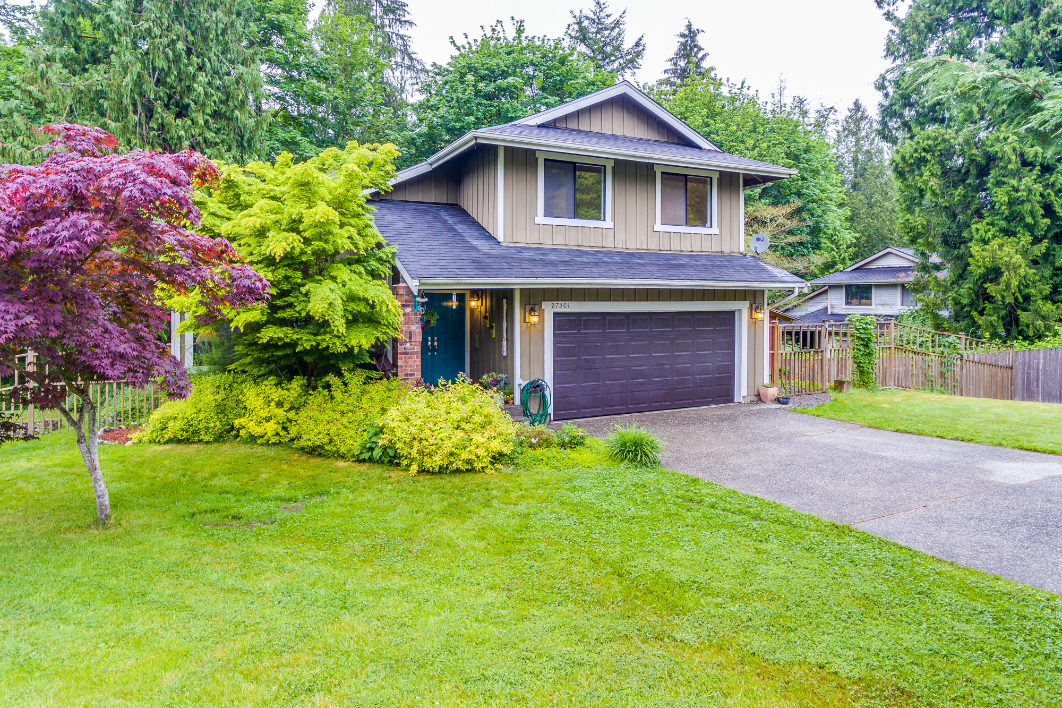
Sold for $931,000
Click Here for Details
Stunning home with a view of Lake Washington, in the desirable neighborhood of Lower Kennydale in Renton. This spectacular floorplan boasts 3,430 s.f. and features 4 bedrooms, 3.5 baths on a 5,661 s.f. lot.
Elegant formal living room with white millwork and large windows. Beautiful formal dining room with white millwork and built-in buffet. Bright, open kitchen with ample cabinets featuring pull out shelving and built-in bread box, quartz counters, huge pantry closet, breakfast bar, two sinks, double oven and a full compliment of newer stainless steel appliances included. Sunny nook adjoins the kitchen and family room. Relaxing family room with white millwork, ceiling fan and French doors to the front deck with a lake view. Sophisticated den with French doors and ample windows. Powder room on the main floor is great for guests.
Upstairs features: The generous master bedroom with seating area, soaring ceiling, ceiling fan and a gas fireplace. The attached bath includes a double vanity, jetted soaking tub, oversized shower with adjustable shower head and walk-in closet. Two additional bedrooms are spacious. The adjacent hall bath features a double vanity and skylight. Laundry room with soaking sink, ample counter and cabinet space – washer and dryer included.
Downstairs features: Relaxing bonus room – perfect for play or home theater. Additional 4th bedroom with adjacent full bath is great for guests.
Lush back yard with garden beds, large deck and a serene patio space positioned in the garden.
Outstanding Renton schools – Kennydale Elementary, Risdon Middle School & Hazen High.
