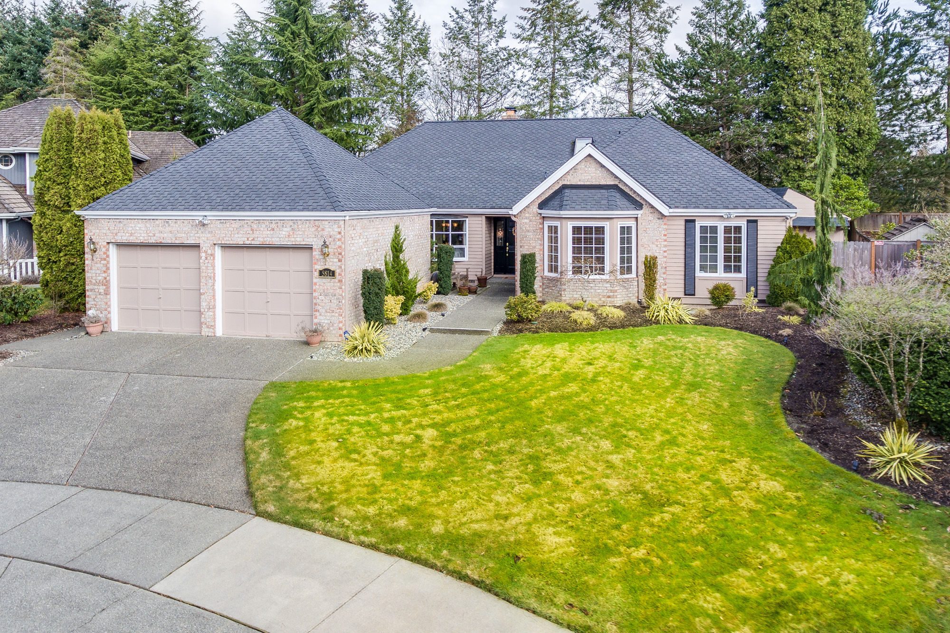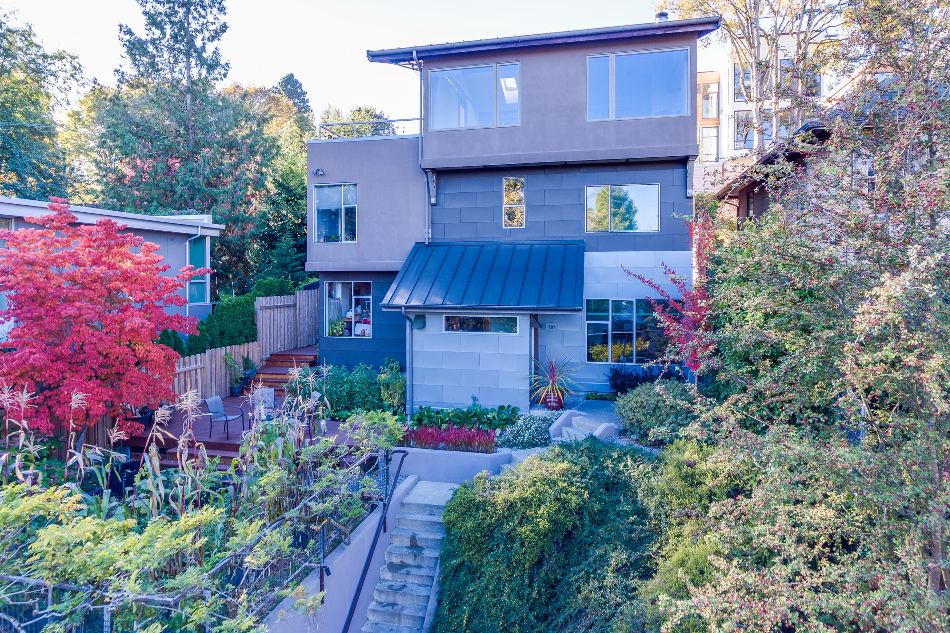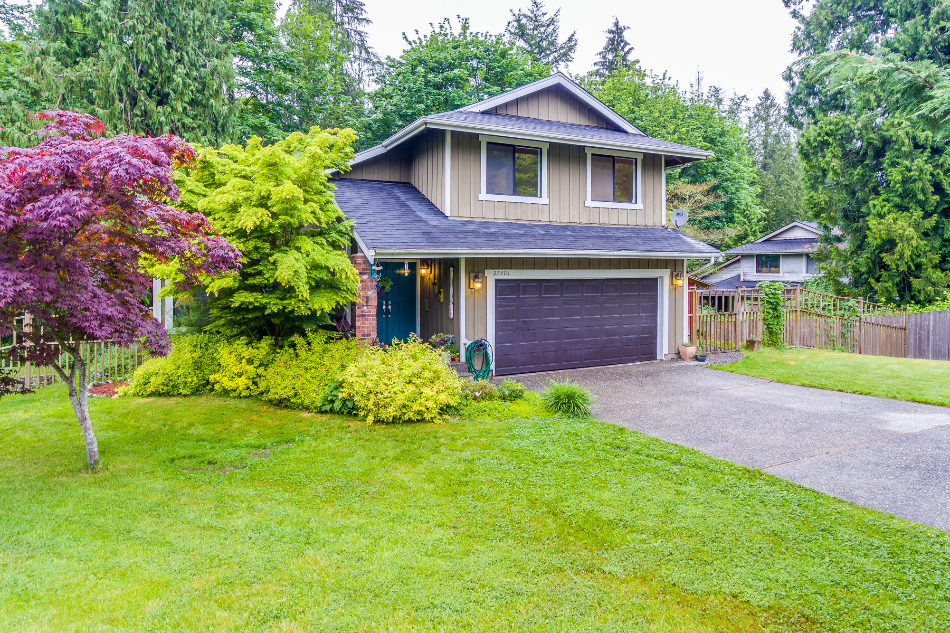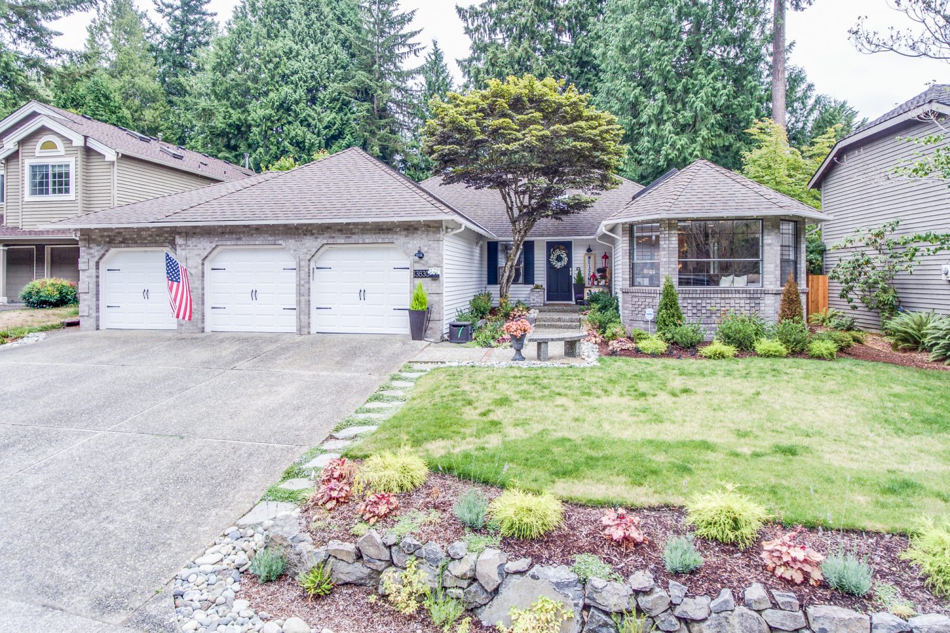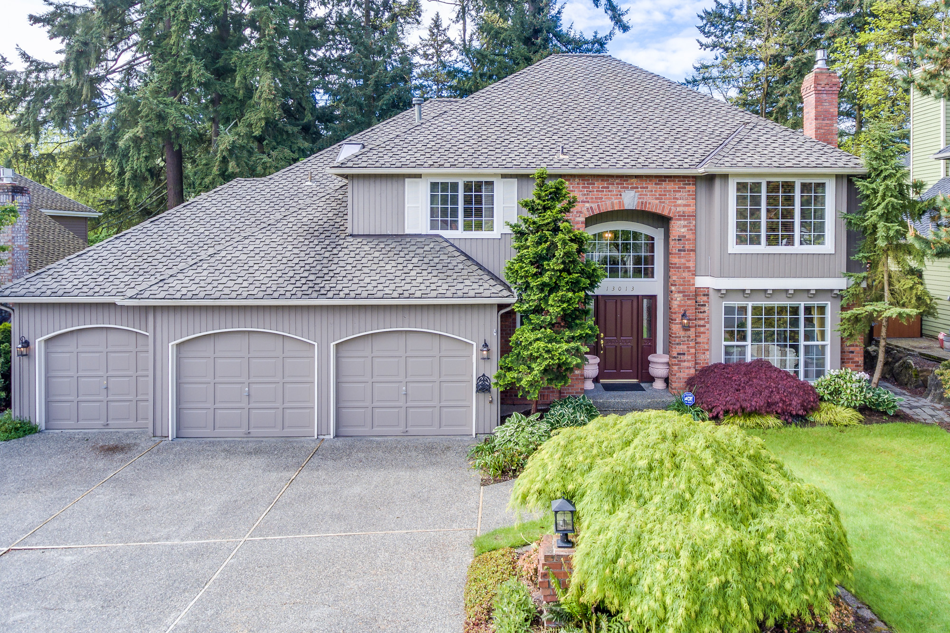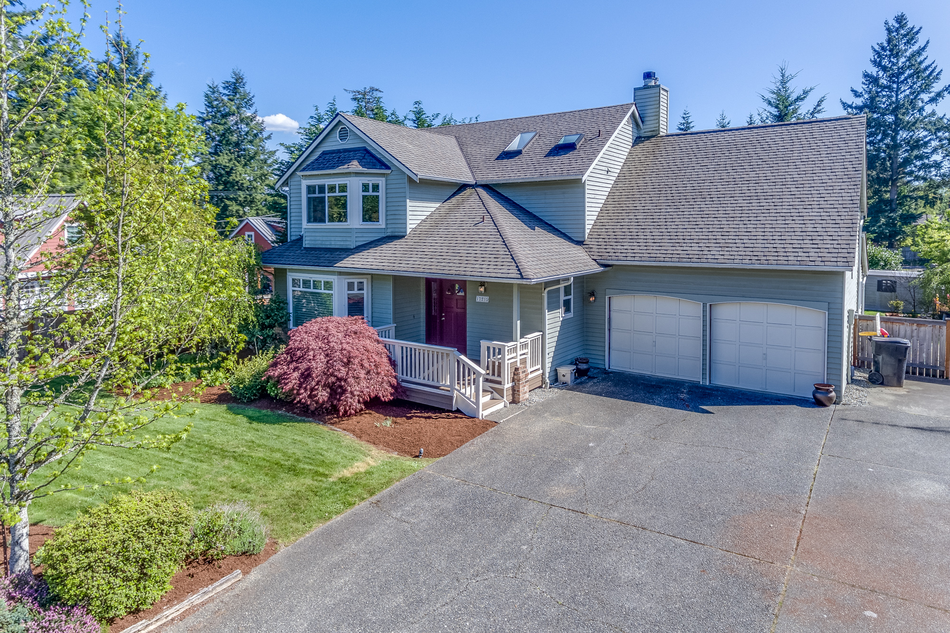
Sold for $1,054,000
Click Here for Details
Stunning home on a quiet street, conveniently located near Microsoft and shopping. Recently updated and loaded with extras! This flowing floorplan boasts 2,369 s.f. and features 3 bedrooms, 2.5 baths, bonus room and a workout room with a 2 car garage on a lush 12,000 s.f. lot.
The open entry welcomes you in with newly refinished oak hardwood floors, soaring ceiling, beautiful staircase wrapped in wainscoting and spacious coat closet. Formal living room features a bay window and electric fireplace with elegant mantle. Formal dining room is a sophisticated place ready for dinner parties. Top of the line kitchen features; ample white soft close cabinetry, rounded edge granite counter, granite backsplash, under and in cabinet lighting, large island with prep sink and room to seat 4, high end appliances included – Sub-Zero fridge/freezer, Dacor oven with warming drawer, GE 5 burner gas cooktop, Miele dishwasher and KitchenAid trash compactor. Relaxing family room with lovely gas fireplace with brick surround. Main floor powder room is great for guests. Laundry room with ample shelving – washer and dryer included.
Generous master suite with bay window, high quality carpet and dual closets with custom shelving. Attached master bathroom features custom tile work, granite counter, soaking tub, skylight and linen closet. Two spacious additional bedrooms upstairs. Full hall bathroom with granite counter, soaking tub, custom tile work and skylight. Large bonus room with wainscoting, built-in storage cabinet, exposed wood beam and skylights with blinds.
Attached two car garage with room for storage. Private, climate controlled work out room at the back off the garage. Lush, well manicured yard is fully fenced and features a new high quality composite deck, patio and 3 storage sheds. Home features air conditioning and is wired for an electric car charger too!
Outstanding Bellevue Schools – Sherwood Forest Elementary, Highland Middle School & Interlake Senior High.
