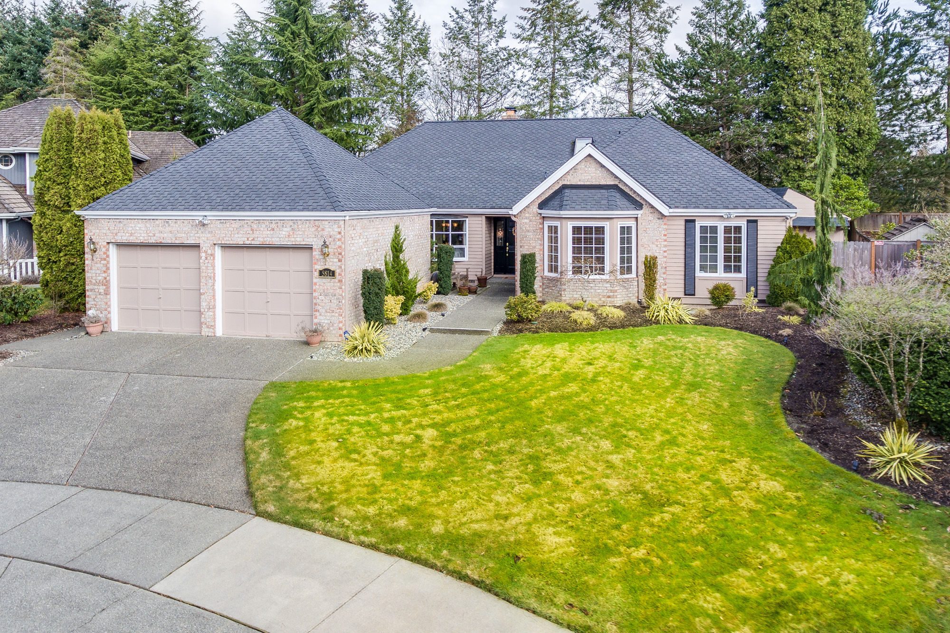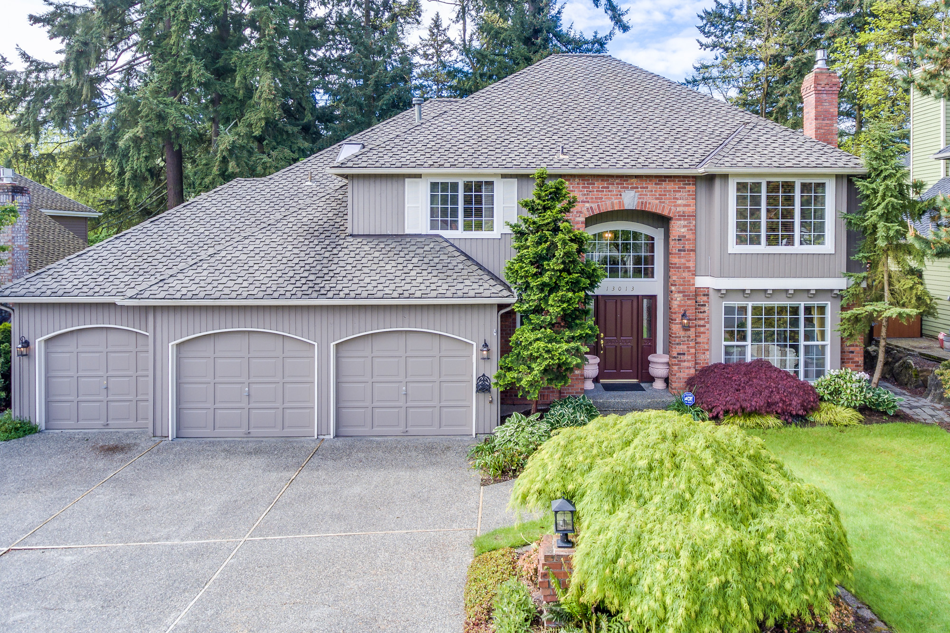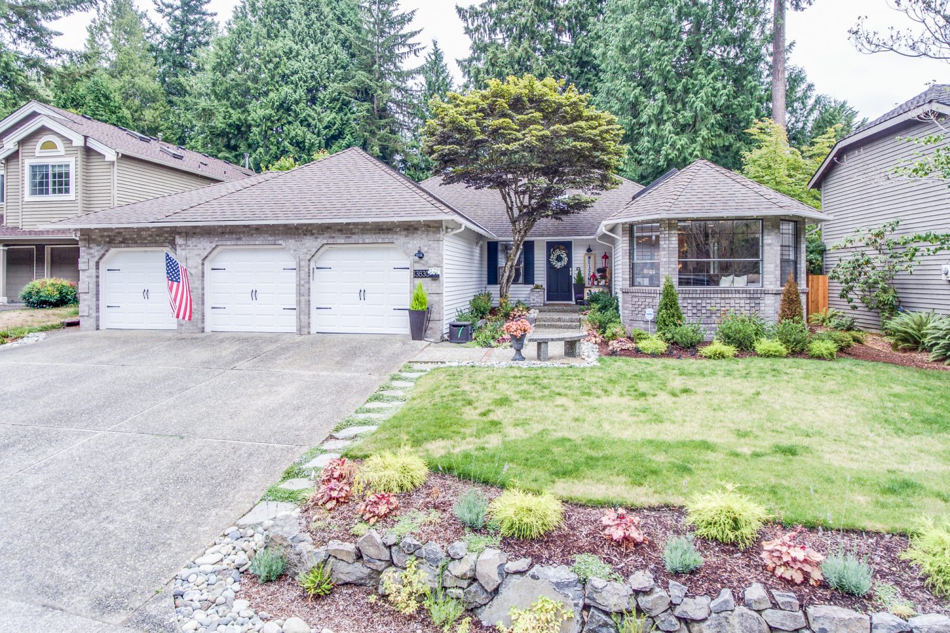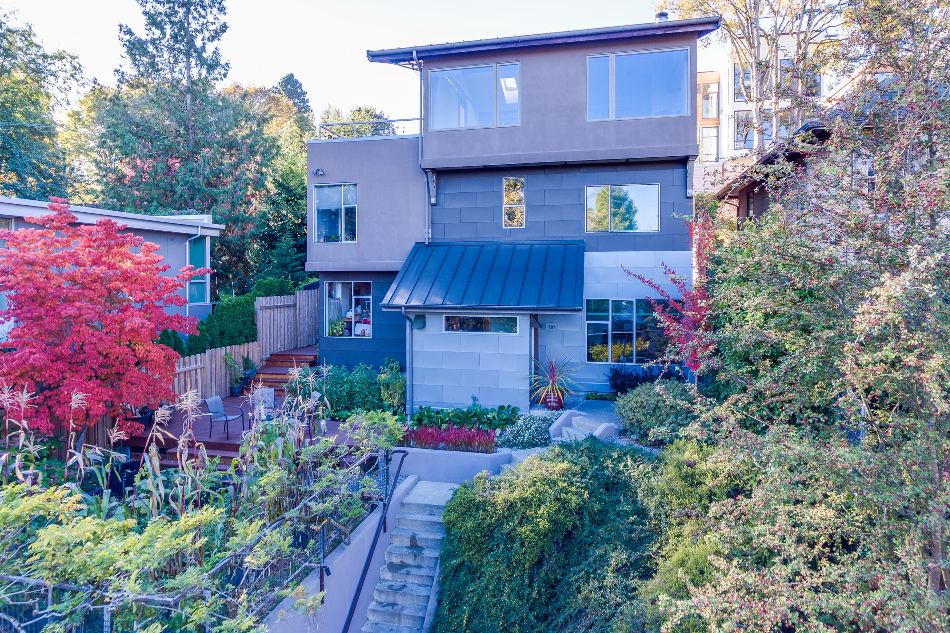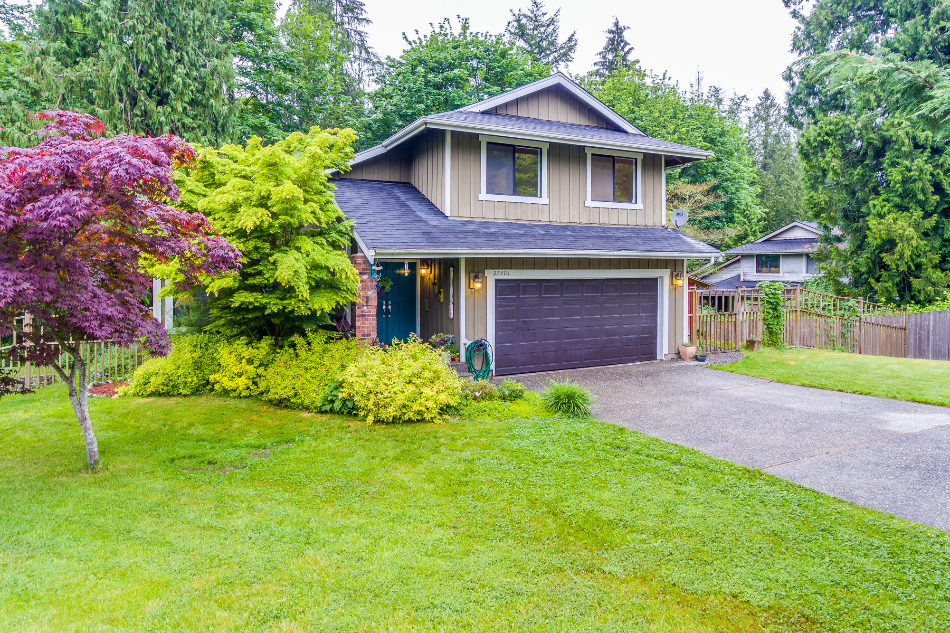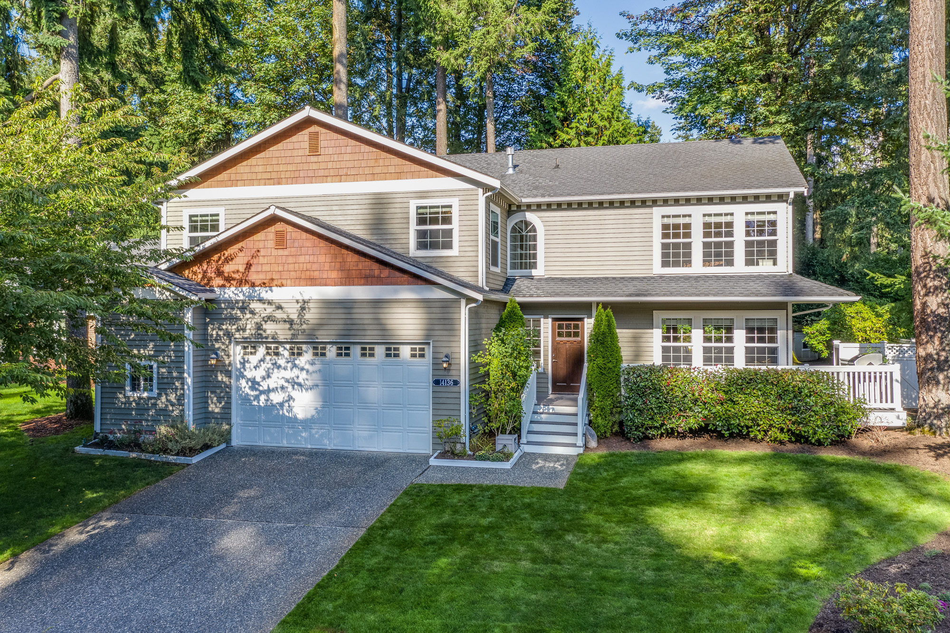
Sold for $865,000
Click Here for Details
Completely remodeled home with den and bonus room in Coventry on English Hill. The light filled 2,528 s.f. floorplan features 4 bedrooms, 4 separate baths, den/office and bonus room on 7,837 s.f. lot! Updates include: Remodeled kitchen and bathrooms, extensive white millwork, wainscoting, built-ins, hardwood floors, fresh interior paint and all new fixtures.
Stunning, open entry with hardwood floors. Formal living room with expansive windows overlooking the front yard, white millwork and built-in entertainment system. Formal dining room with bay window showcasing the lush yard. Remodeled kitchen with ample custom cabinets, honed granite counters, extra deep soaking sink and crown molding – all stainless steel appliances included! Relaxing family room features wood burning fireplace with gas log lighter, white millwork and crown molding. Remodeled powder room features crown molding and hardwood floors. Mud room with built-ins – perfect for keeping your home organized.
The master suite is a welcoming and spacious retreat featuring a bay window, vaulted ceiling, built in vanity or desk space and walk-in closet. Remodeled master bath includes double vanity, double shower, skylight and custom tile floor. Three additional bedrooms are spacious. Remodeled full hall bath & 3/4 bath features quartz counter and tile floor. Fantastic den/office with crown molding. Large bonus room with closet – great for media or play room. Laundry room located on the second floor – washer and dryer included!
Wrap around covered porch. Lush rear yard with entertainment sized deck and garden beds. Attached 2 car garage with room for storage.










