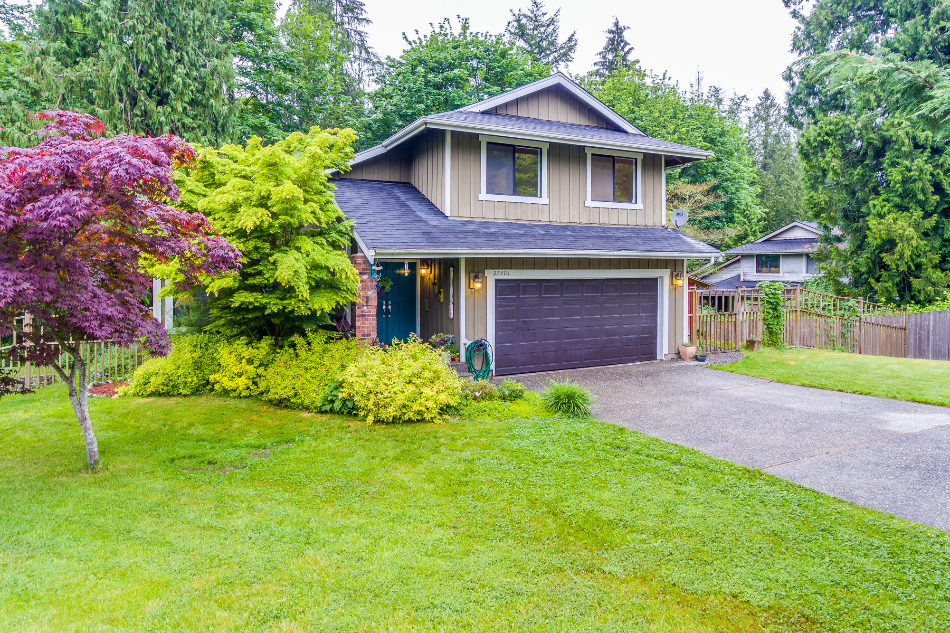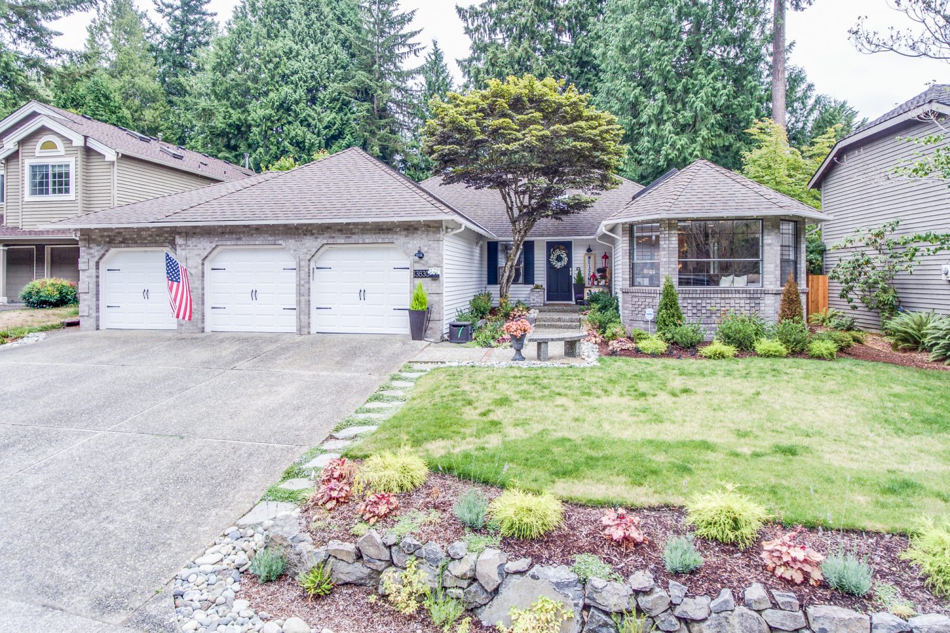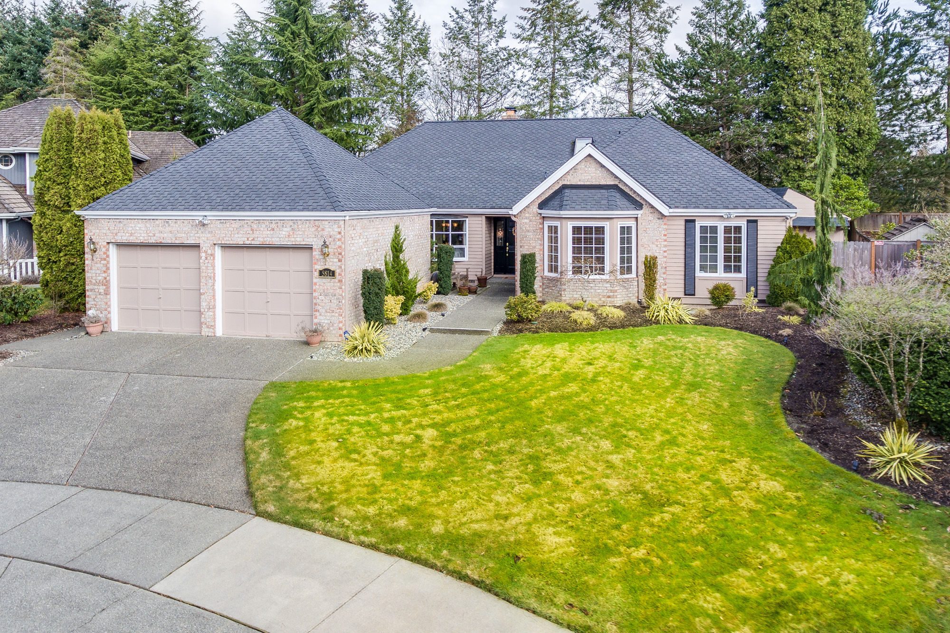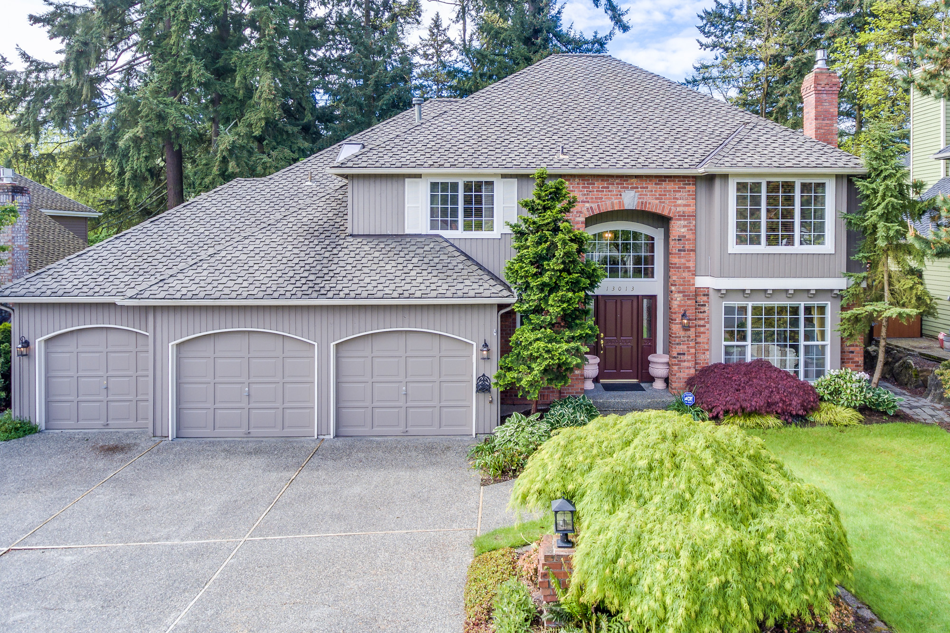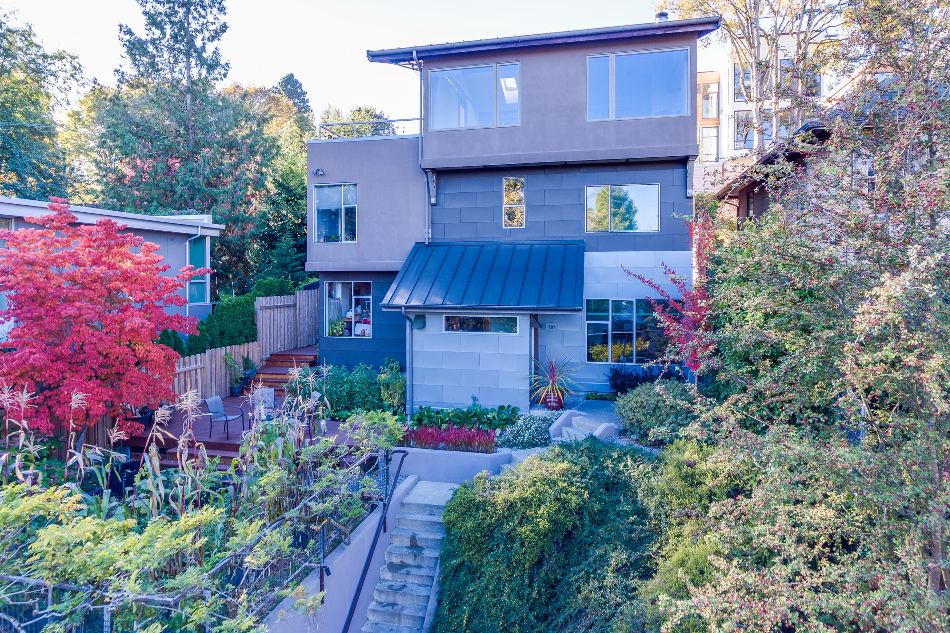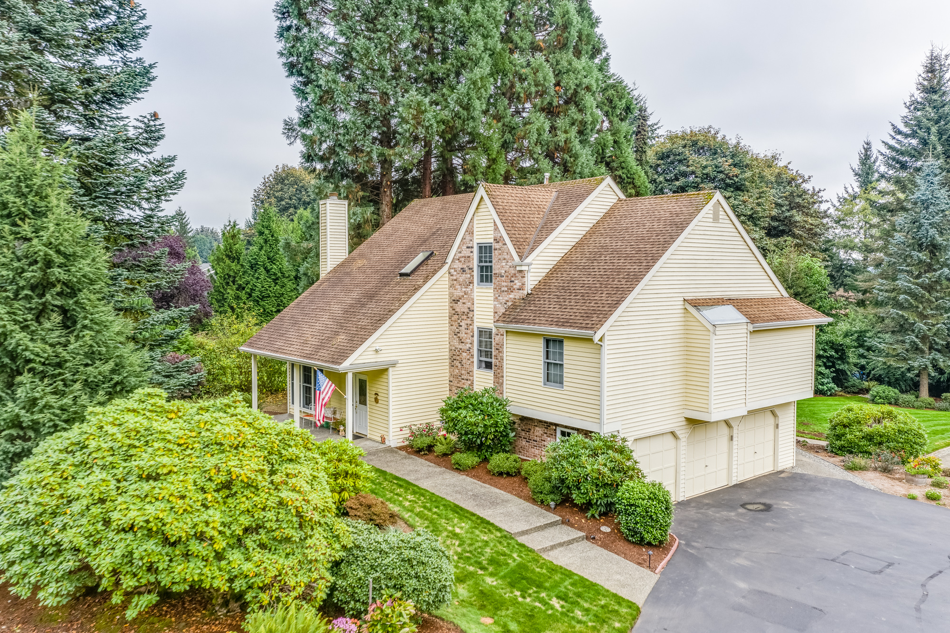
Sold for $1,125,000
Click Here For Full Details
Lovely, spacious multi level home located in Mount Clare Estates, a desirable neighborhood on English Hill. The light filled 3,244 s.f. floorplan features 4 bedrooms, 2.5 baths, office and bonus room on a lush, flat 43,560 s.f. lot.
Main floor – Open entry with hardwood floors and spacious coat closet. Formal living room with vaulted ceiling, wall of windows and wood burning fireplace featuring a white mantel. Powder room – perfect for guests.
Upstairs – Large formal dining room with ample seating for 8 or more and opens to living room below. Kitchen with custom cabinets, quartz counter, undermounted sink with large window overlooking the yard and all appliances included! Adjacent to kitchen is a large Butler’s pantry & laundry room features soaking – washer and dryer included! Nook with French doors to large deck – the prefect casual dining space. Relaxing family room with beautiful brick gas fireplace, ceiling fan, skylight, vaulted ceiling and exposed beam. Office with closet near master – could also be perfect nursery space. The master suite is a welcoming and spacious retreat featuring a large window overlooking the serene rear yard. Attached 5-piece master bath with custom cabinetry, quartz counter and soaking tub, separate shower, wall of mirrored closets and linen closet.
Third level – Three additional spacious bedrooms with adjacent full bathroom and linen closet.
Daylight basement – Large bonus room with built-ins, exposed beam, slider to back patio and kitchenette featuring sink, 220 volt circuit available for stove – freezer and refrigerator included.
Well-manicured, full acre, park-like yard with large deck, concrete patio, sport court and ample garden space is partially fenced. Lot extends to fence in wooded area to the south! Attached 3-car garage with storage and workshop area.
Outstanding Northshore schools – Sunrise Elementary, Timbercrest Middle School & Woodinville High School.



