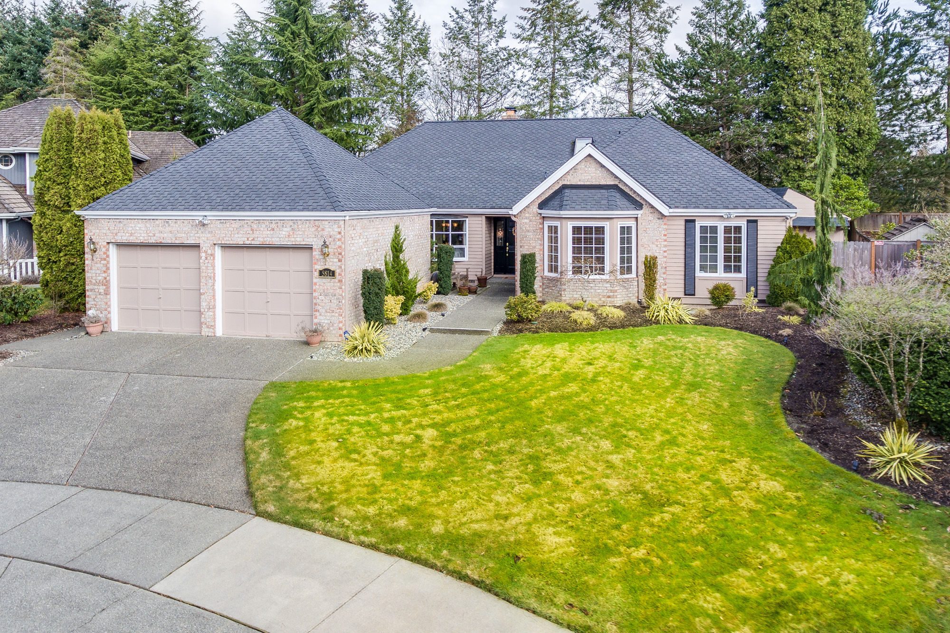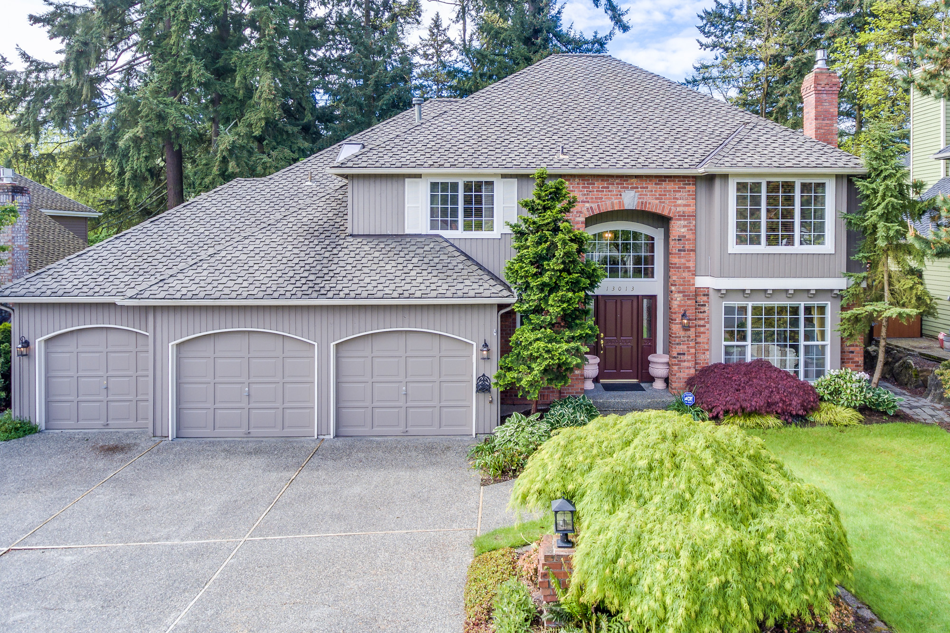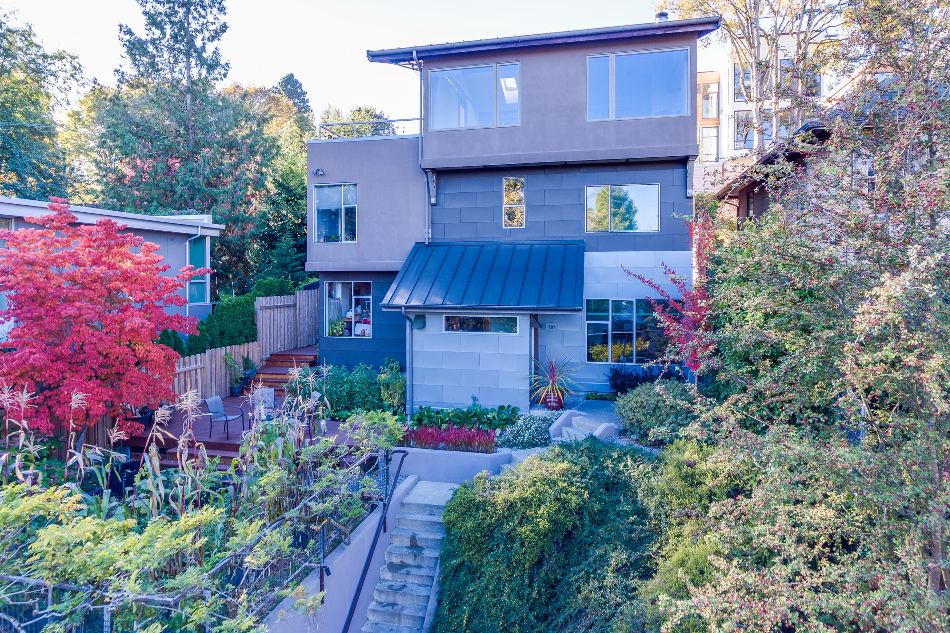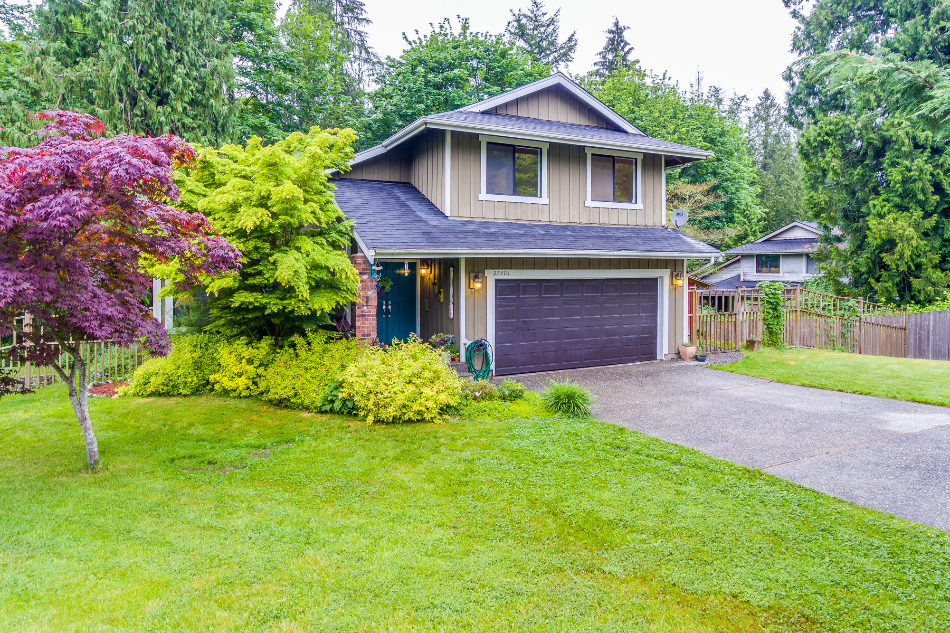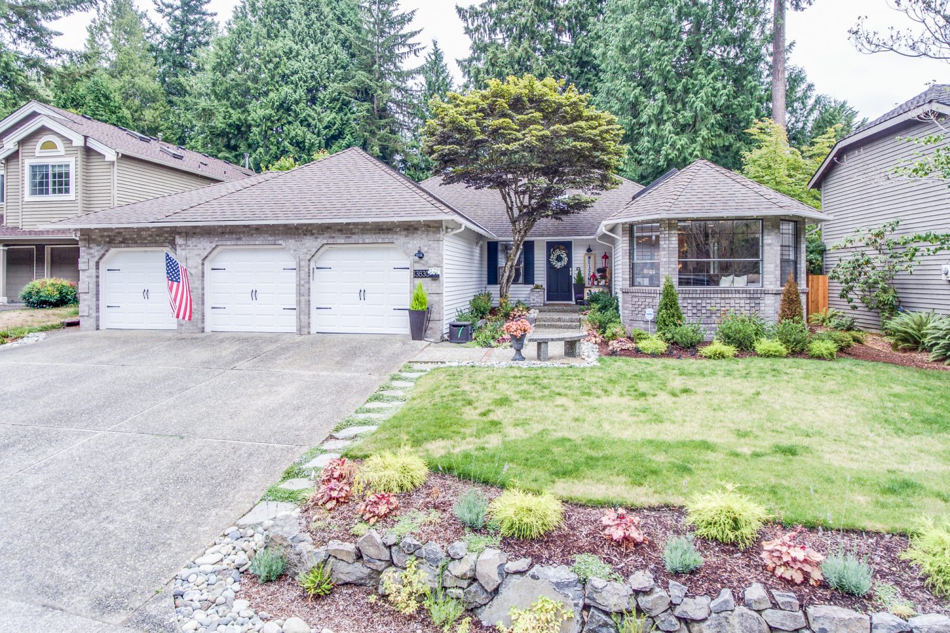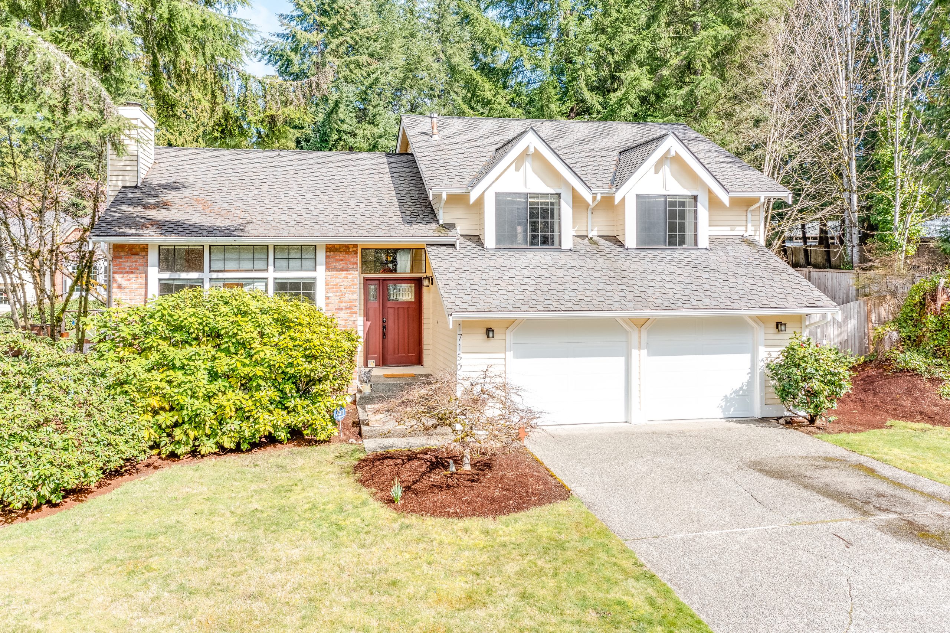
Listed at $1,100,000
Click Here For Full Details, Dozens of Photos, 3D and 4K Video Tour at the Property Website
The charming, 2,002 s.f. floorplan includes 3 bedrooms, 2.25 baths, formal living room, large back deck & patio, bath off primary bedroom, and spacious family room. Special features include: Updated stainless steel kitchen appliances, new carpet, fresh paint, two fireplaces and Nest thermostat.
Inviting entry opens into the light-filled formal living room, with stunning fireplace, large windows, and soaring ceiling. Dining room surrounded with natural light features tile flooring and decorative light fixture. Kitchen with solid surface counters, ample cabinetry, Stainless steel appliances, gas range and double oven. Light-filled nook with large windows and access to back deck & patio.
Delightful Primary Suite with double door entry, vaulted ceiling, and wall of windows. Primary Bath includes double vanity, walk-in shower and walk-in closet with large built-in organizer and drawers. Two additional spacious bedrooms on the upper level include window bump outs to invite an abundance of natural light. Adjacent full bath with tile flooring, updated vanity, and shower over tub.
Lower level includes gorgeous family room with durable and stylish laminate flooring, fireplace with brick mantel, daylight windows and garage access. The updated half bath adjacent to family room is perfect for guests. Laundry room with ample cabinetry, and built-in shelving – washer and dryer included!
Peaceful back yard includes… oversized entertaining deck, patio, and cozy fire pit seating area. Adjacent side yard near deck could be fenced in for additional privacy. Attached two car garage with space for storage. The house is flanked by two nearby walking trails, perfect for getting out to enjoy nature’s finest!
Northshore schools – Sunrise Elementary, Timbercrest Middle School & Woodinville High School.



