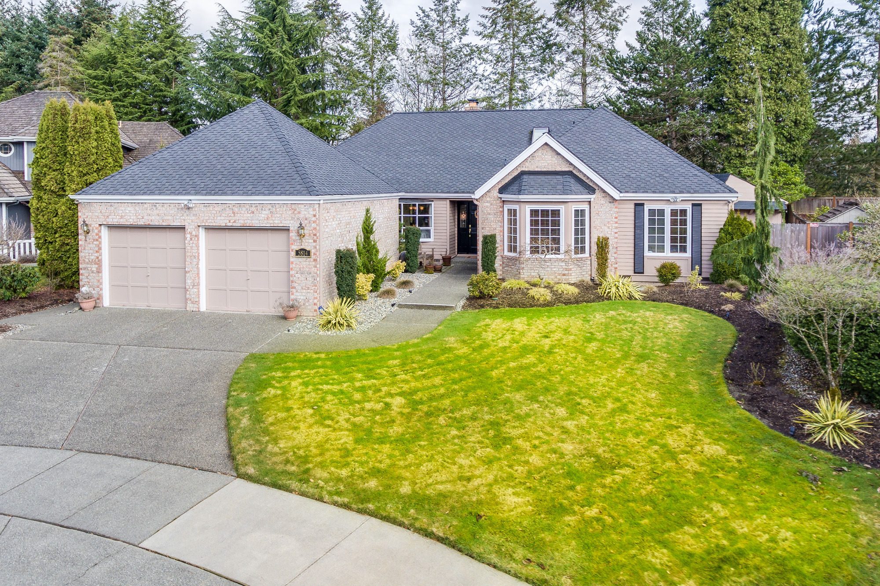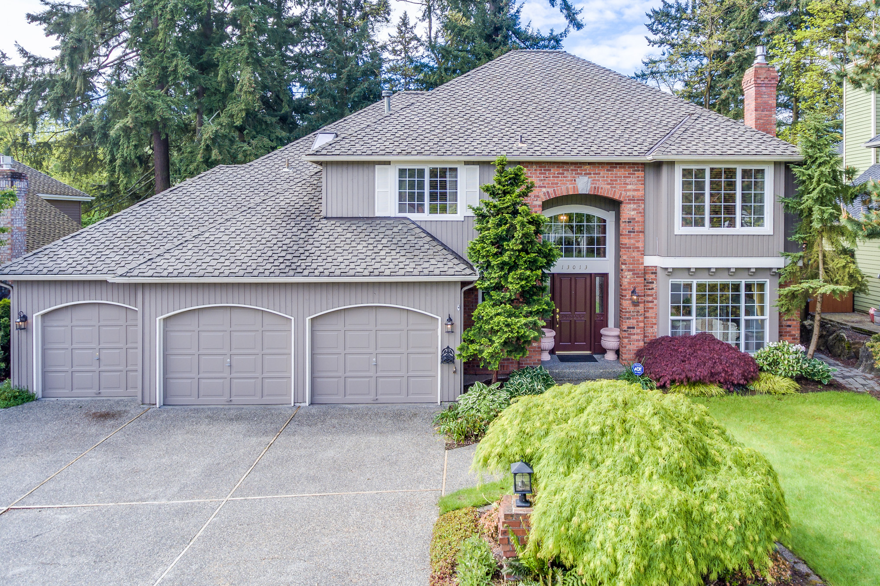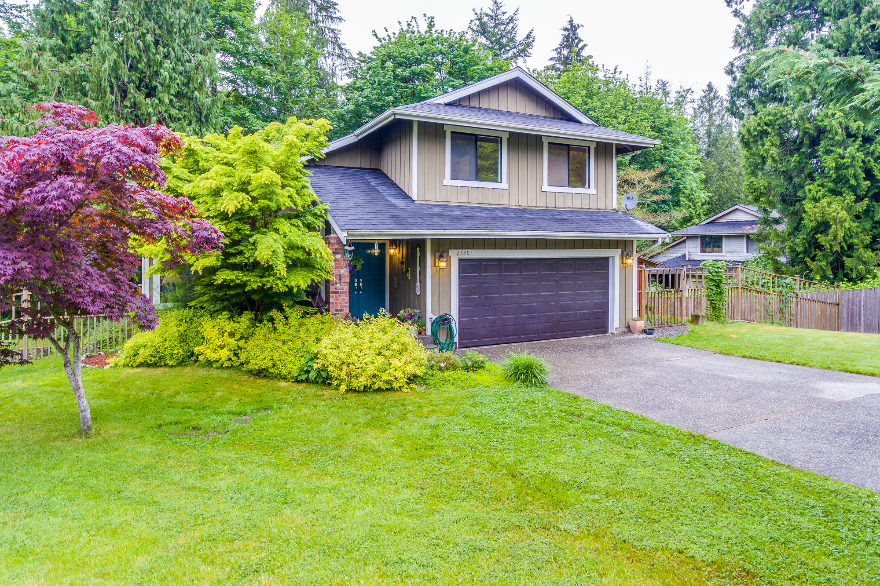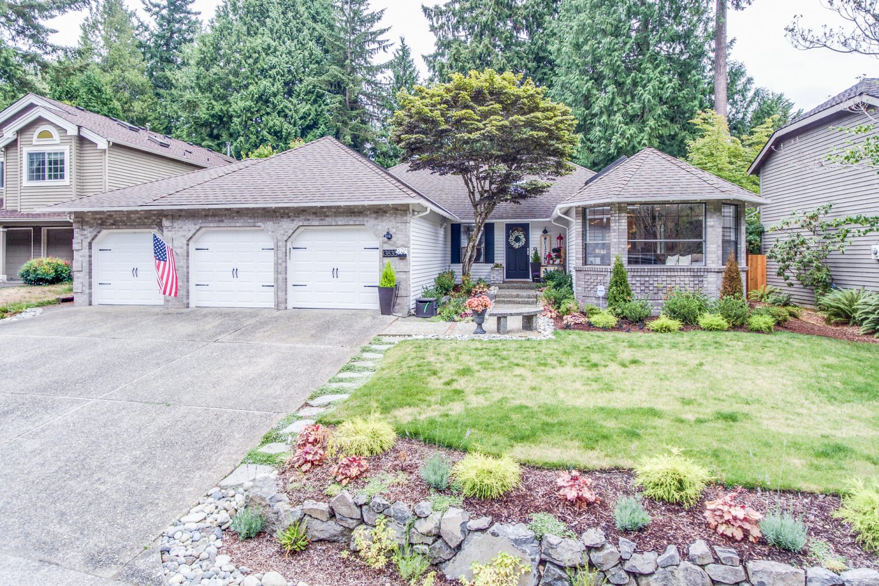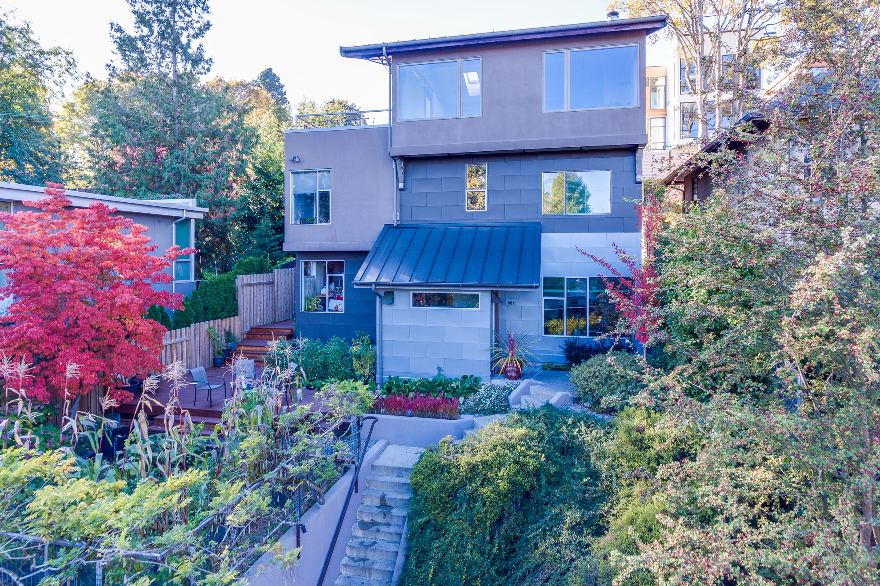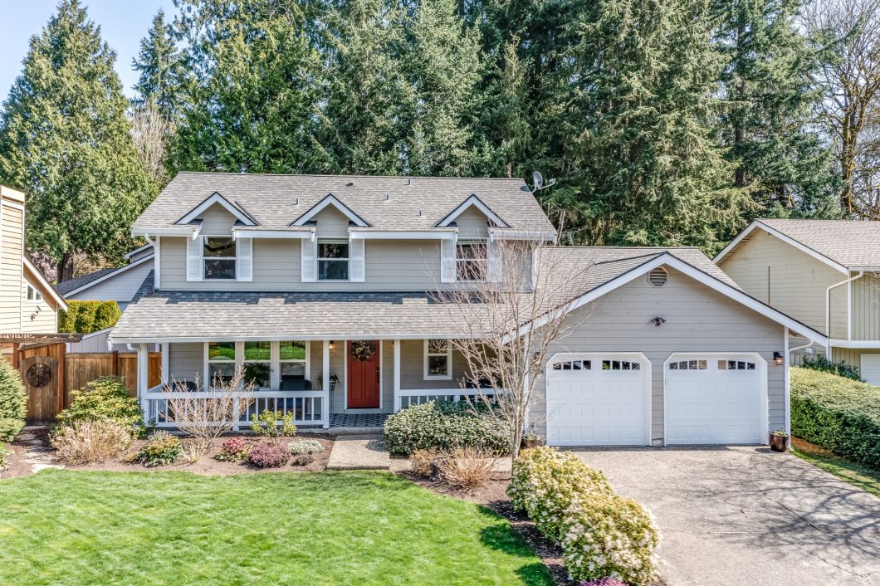
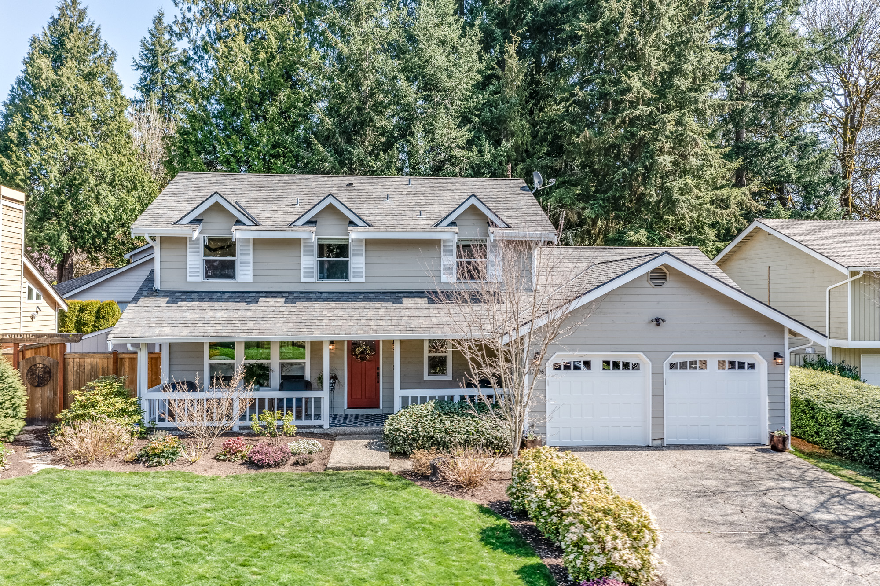
Beautiful two story in Sunrise on English Hill. The light filled 2,003 s.f. floorplan features 3 bedrooms, 2.25 baths on a serene 6,463 s.f. lot. Updates include remodeled kitchen and baths, rich hardwood floors, white millwork and doors, new water heater just installed too!
The open entry welcomes you in with grand staircase, beautiful stained oak hardwood floors. Living room features rich hardwood floors, sunny windows looking out to the front porch and opens to dining room. Formal dining room with large window overlooking backyard. Open, light filled kitchen with quartzite counters and backsplash, undermount sink, ample cabinetry, breakfast bar with seating and stainless steel appliances. Large built-in pantry too! Great room style family room and nook vaulted ceilings, gas fireplace with stone surround, and slider to the rear patio. Updated powder room on main level great for your guests. Laundry off kitchen with soaking sink, ample counter space and cabinets – washer and dryer included.
Inviting, oversized master suite is a relaxing retreat at the end of the day. Updated master bath features double vanity with quartz counter, marble floors, bench, oversized tile shower and wall of closets. Two additional spacious bedrooms. Bright and light, updated hall bath with new vanity, quartz counter and new fixtures.
Large, fully fenced rear yard with many opportunities to enjoy the outdoor space! Entertainment sized patio and firepit area – perfect for relaxing. Lawn for play. Gardeners will delight in the ample bed space. Storage shed for your garden tools.
Outstanding Northshore schools – Sunrise Elementary, Timbercrest Jr High & Woodinville High.
| Price: | $940,000 |
| Address: | 13506 174th Ave NE |
| City: | Redmond |
| State: | WA |
| Zip Code: | 98052 |
| MLS: | 1753953 |
| Year Built: | 1984 |
| Style: | 2 Story |
| Square Feet: | 2,003 |
| Lot Square Feet: | 6,463 |
| Bedrooms: | 3 |
| Bathrooms: | 2.25 |
