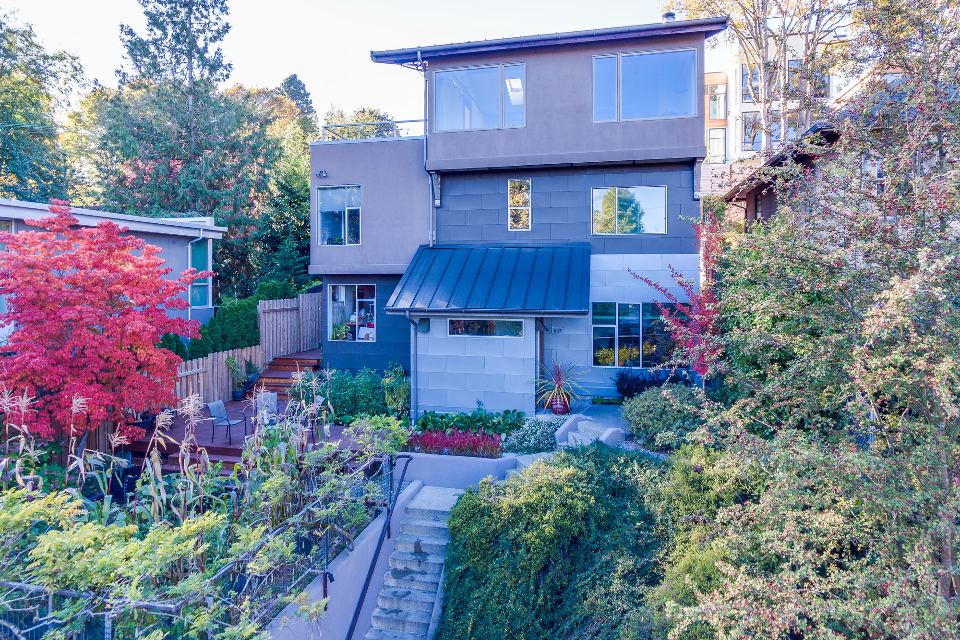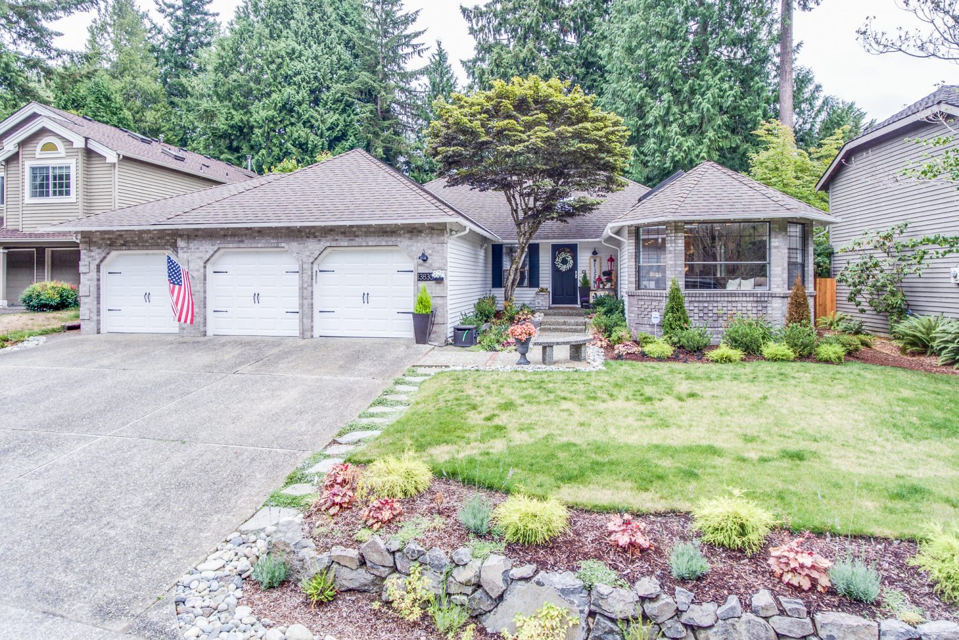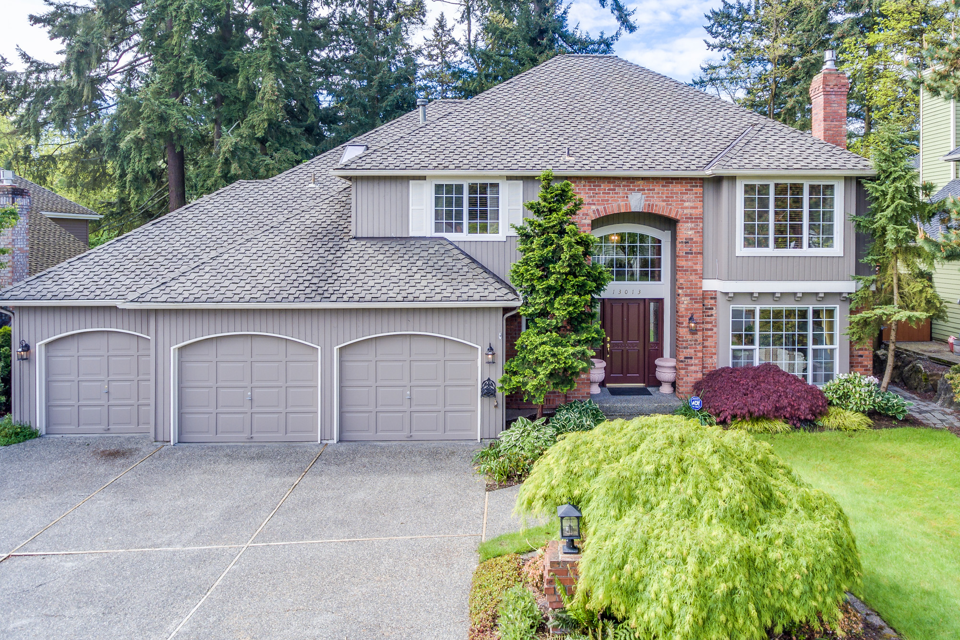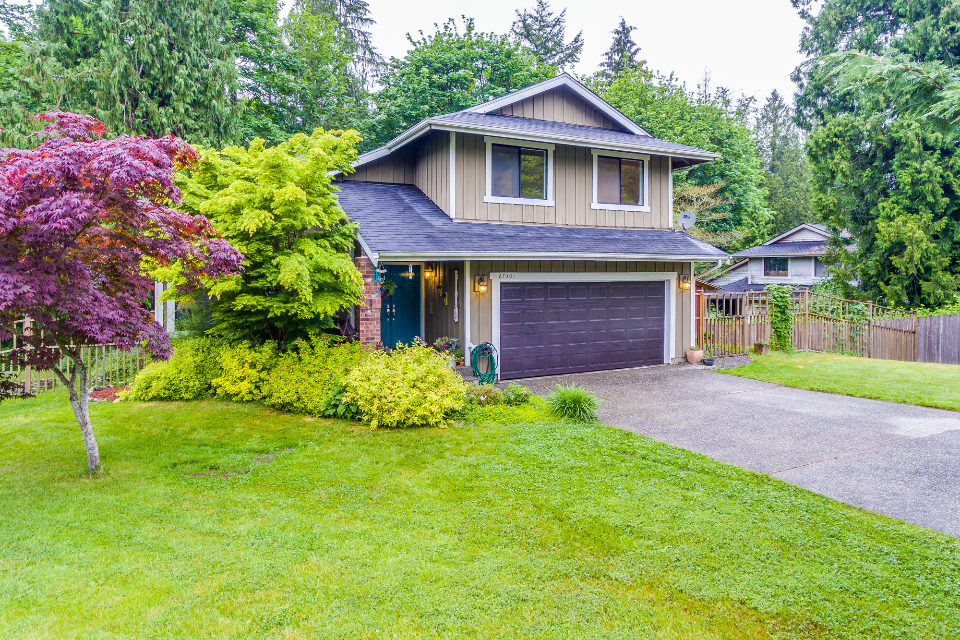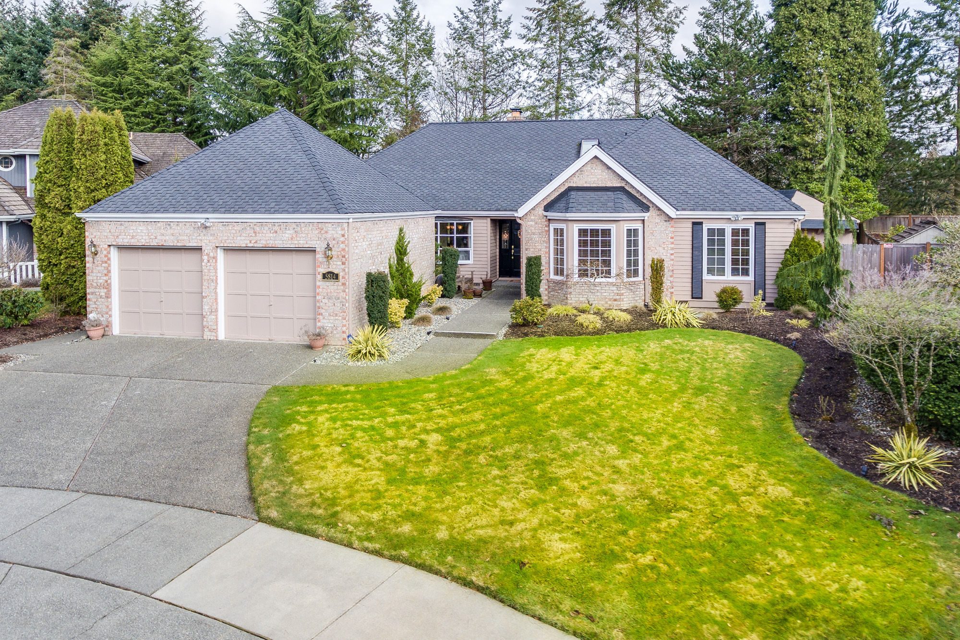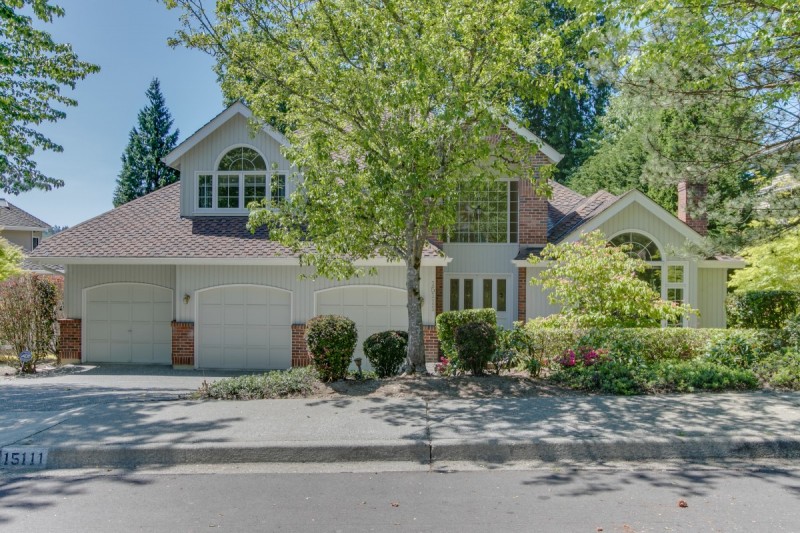

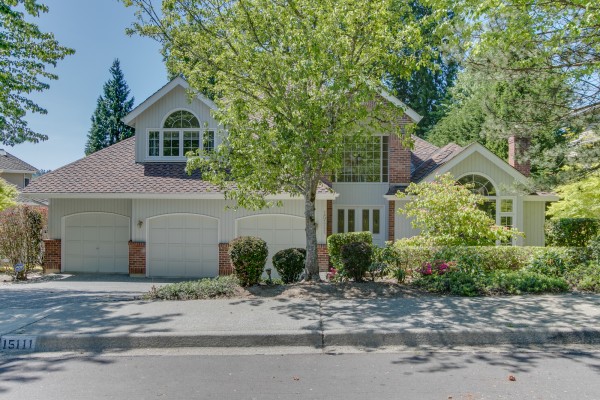
Impeccably maintained and updated home in Bridlewood, originally built by Swanson Dean. Soaring, light-filled foyer and rich hardwood floors welcome you in. Large living room with vaulted ceiling, wainscoting, marble wrapped fireplace and ample windows overlooking the front gardens. The gracious dining room with wainscoting is a perfect place to share a meal with friends. Fabulous gourmet kitchen with island and adjacent nook – new appliances too! Adjacent to the kitchen is a large family room with gas fireplace and French Doors to the deck – perfect for BBQing or entertaining. The main floor master is a welcome retreat at the end of the day! Spacious sleeping area with vaulted ceiling and French doors to the deck, large walk-in closet and completely remodeled 5 piece bath with “his & hers” vanities. The private, main floor den has double French doors and garden views. You will also find a nice powder room for your guests. Up the grand staircase you will find… Two spacious bedrooms. The hall bath has a sunny skylight and double sinks. The bonus room sized 4th bedroom has a wall of open closet space and could easily be a guest, media or play room! The large laundry room has built-in cabinets, folding counter and soaking sink. The home’s South Bothell location puts it within close proximity to restaurant and shopping opportunities in Bothell and Kirkland, along with the area’s major technology employers.
| Price: | Sold for $657,00 in 2015 |
| Address: | 15111 103rd Ave NE |
| City: | Bothell |
| State: | WA |
| Zip Code: | 98011 |
| Square Feet: | 3,170 |
| Bedrooms: | 4 |
| Bathrooms: | 2.5 |



