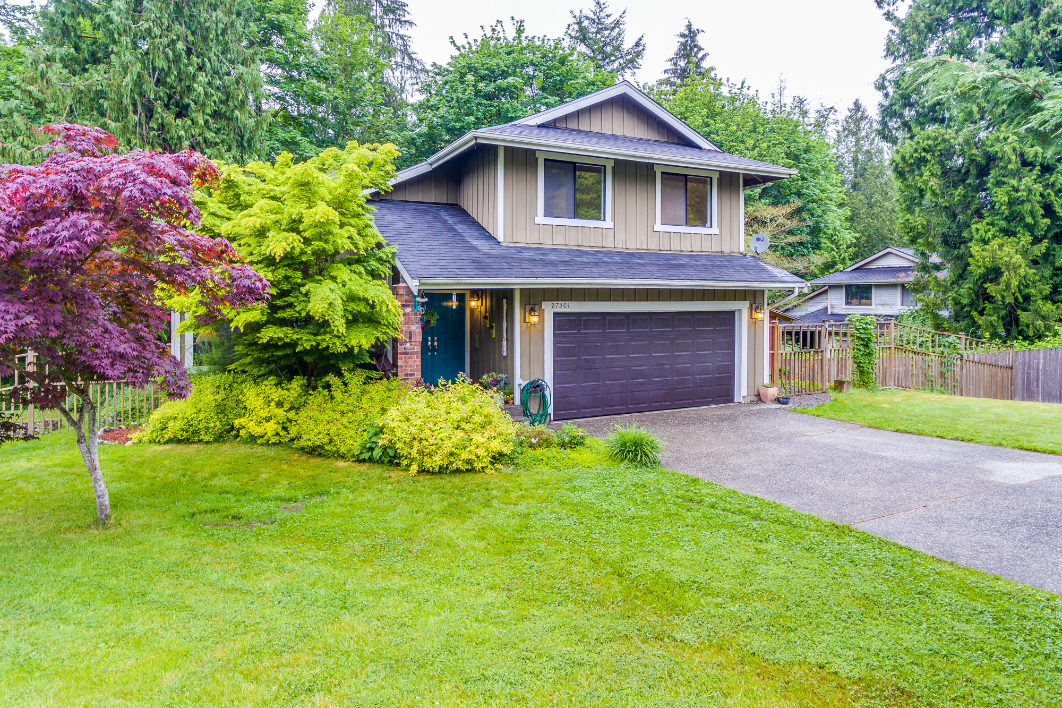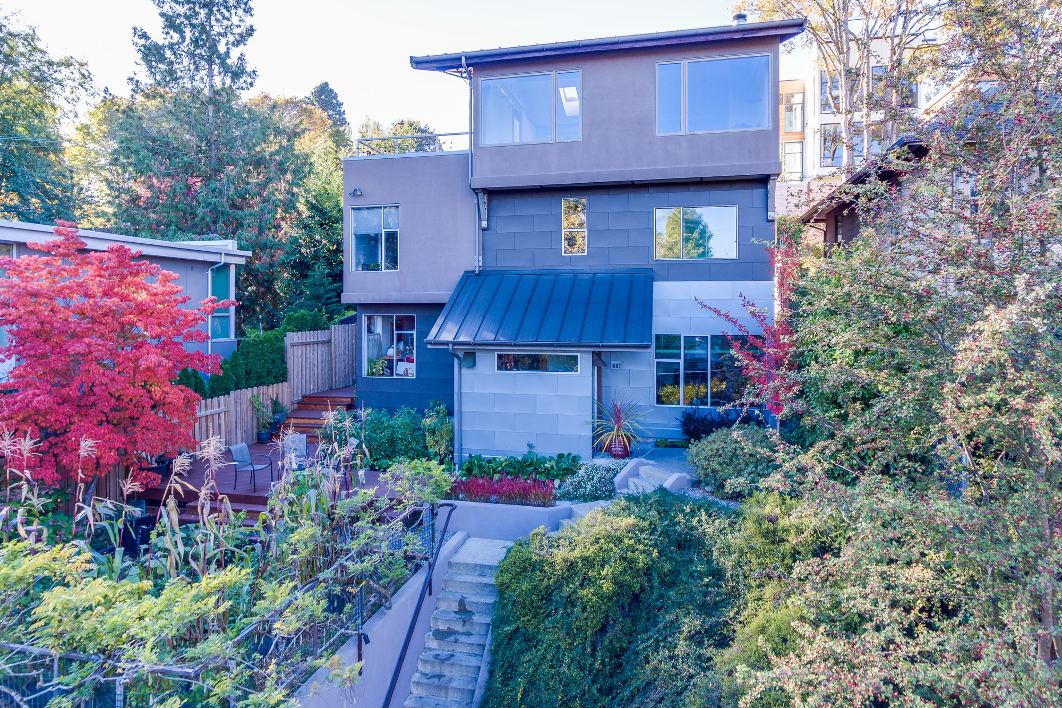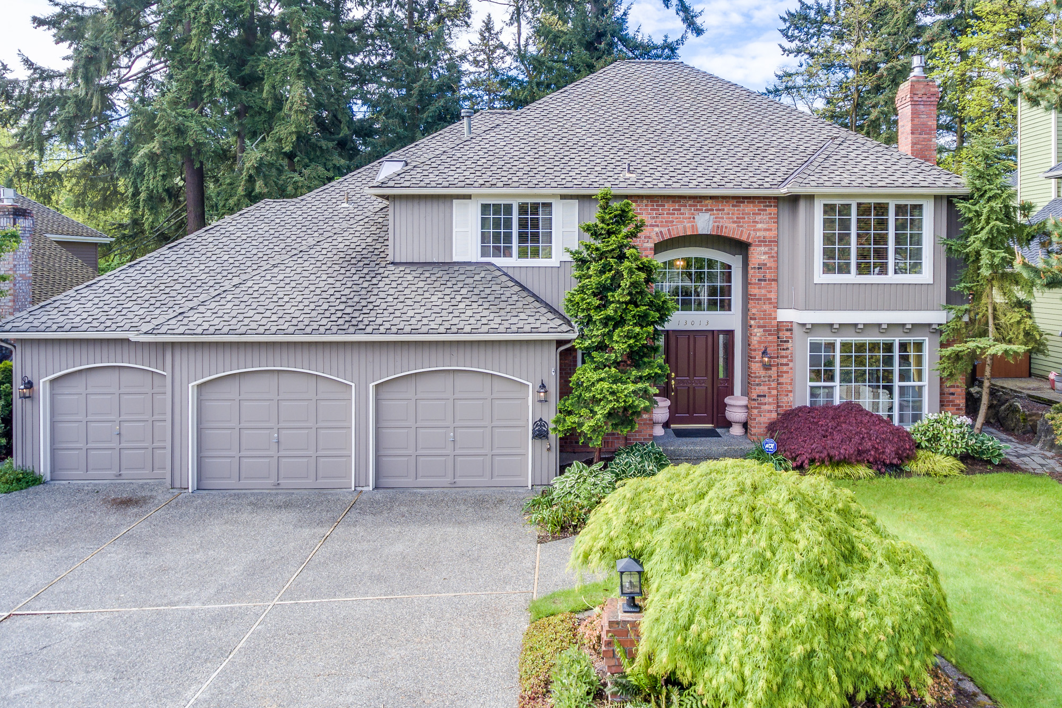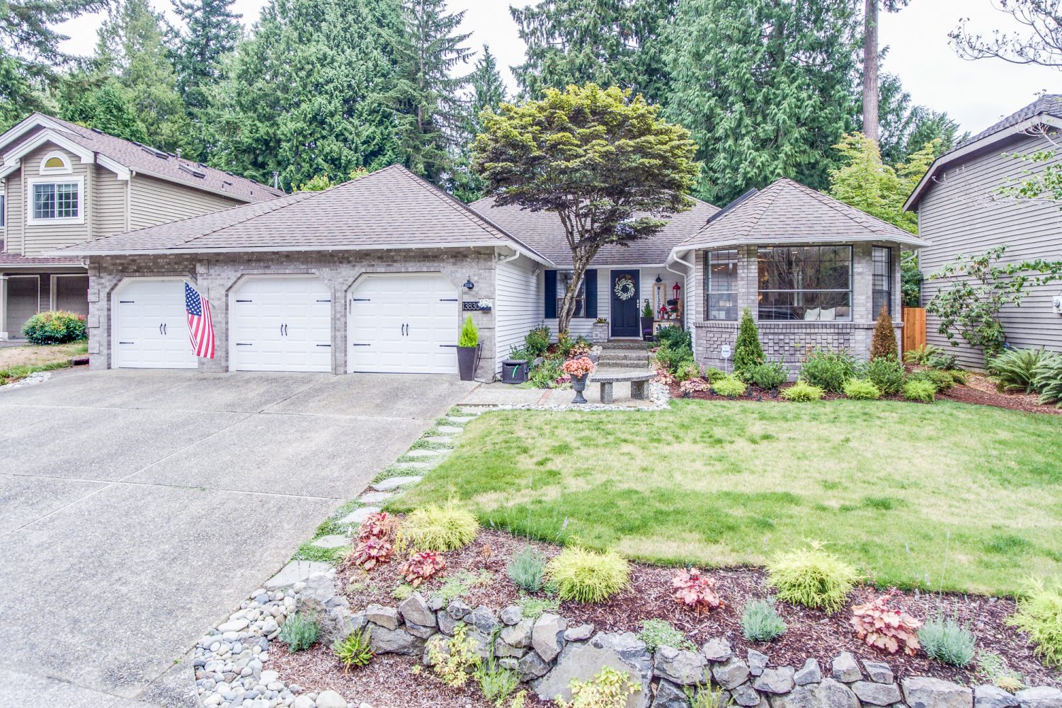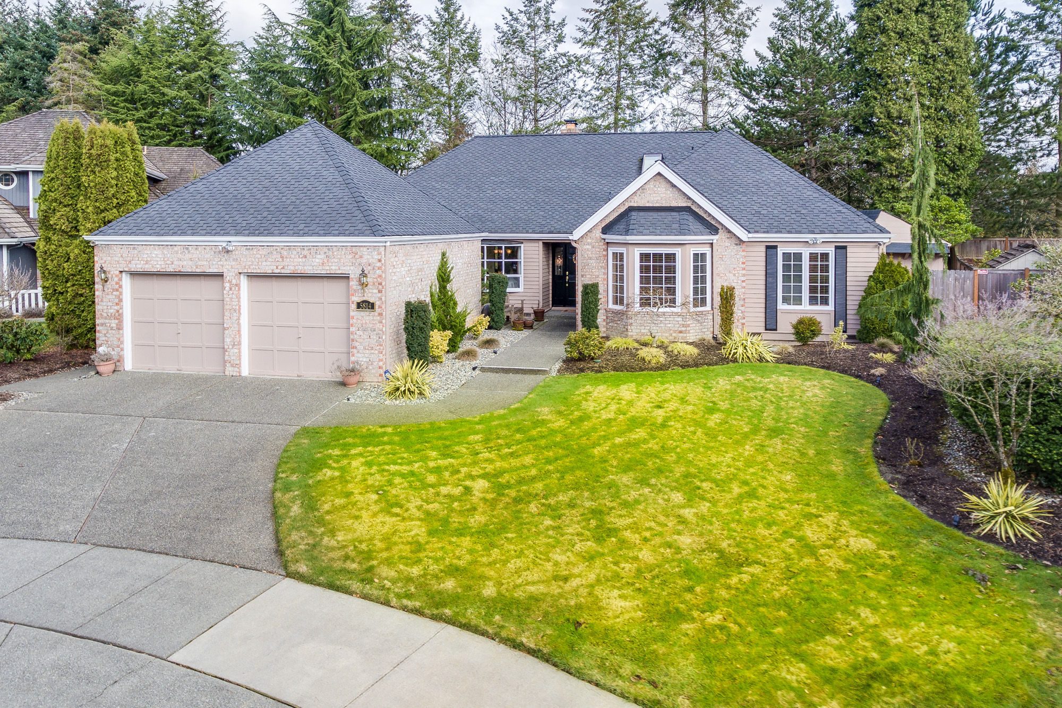


Fantastic two story on private lot in sought after Sheffield on English Hill. The wonderful floor plan features 4 bedrooms, 2.5 baths, 2,820 s.f. with den. Wainscoting, white molding and six panel doors make for an elegant feel. Sunken formal living room with bay window and fireplace. Formal dining room (currently used as a siting room) with glass doors for privacy and bay windows overlooking the rear gardens. Private den located on main level with abundant maple cabinets and desk area. Updated kitchen with cherry cabinets, breakfast bar, granite countertops, black appliances and hardwood floors. The large dining area has a vaulted ceiling, abundant windows overlooking the gardens and French doors to deck. Spacious family room with cozy gas fireplace. Updated powder room finished in cherry and granite. Large master bedroom with bay window. The updated master bath has a double vanity, soaking tub, tile shower and a walk-in closet too! Two additional bedrooms are quite spacious. The 4th bedroom is bonus room sized with an additional large storage closet attached. The full bath in the hall has been updated with tile and brushed nickel. The 1/3 acre lot is like your own private park with lush gardens front and rear. The sunny, west facing rear yard has an entertainment sized Brazilian hardwood deck with built-in benches, big storage shed, stone patio and walkways. Two car attached garage with workshop area. Outstanding Northshore schools. Fantastic location with easy access to Microsoft, AT&T, freeways, shopping, downtown Redmond and Woodinville!
| Price: | Sold for $585,000 in 2012 |
| Address: | 13915 180th Avenue NE |
| City: | Redmond |
| State: | WA |
| Zip Code: | 98052 |
| Square Feet: | 2820 |
| Bedrooms: | 4 |
| Bathrooms: | 2.5 |
