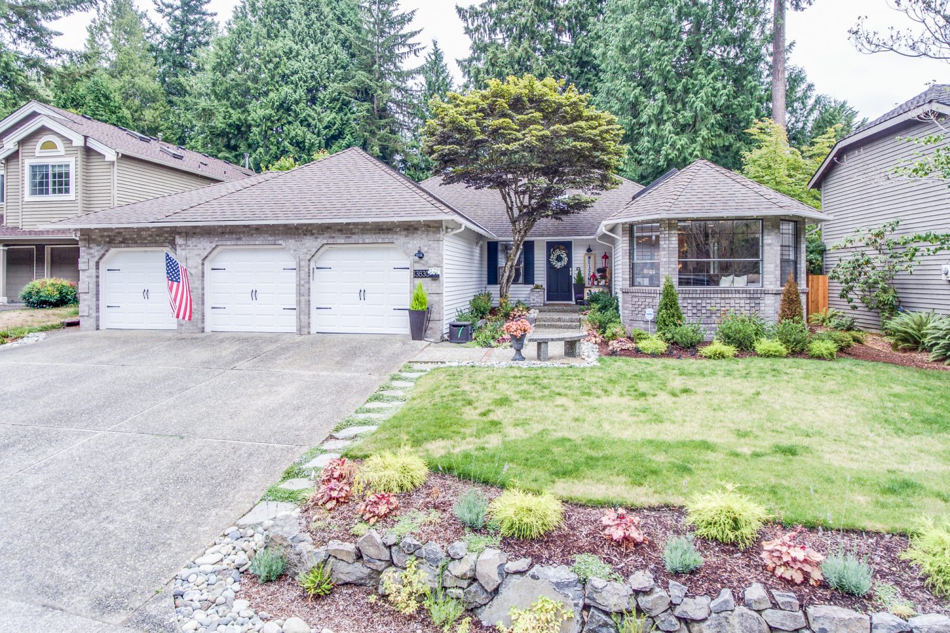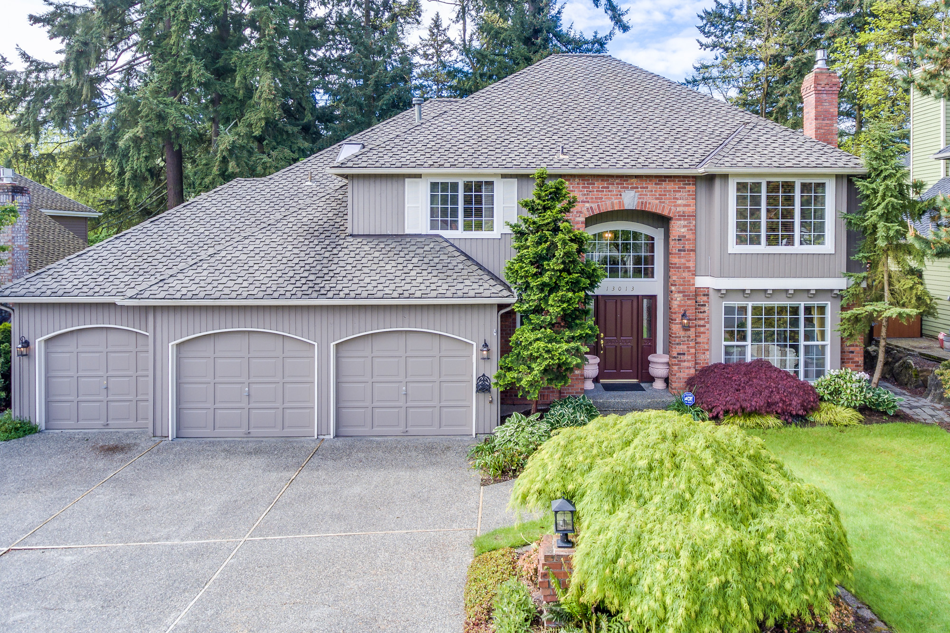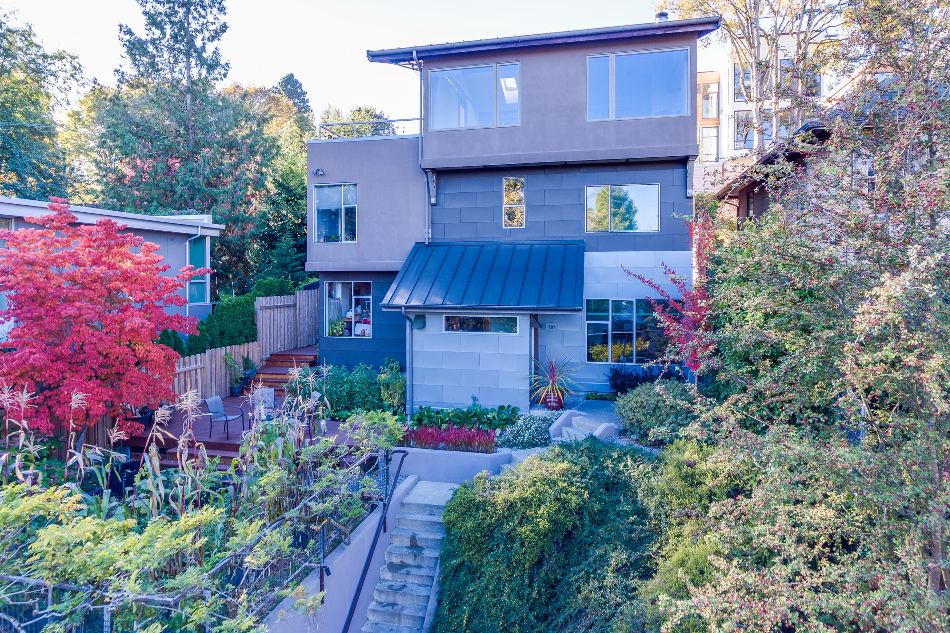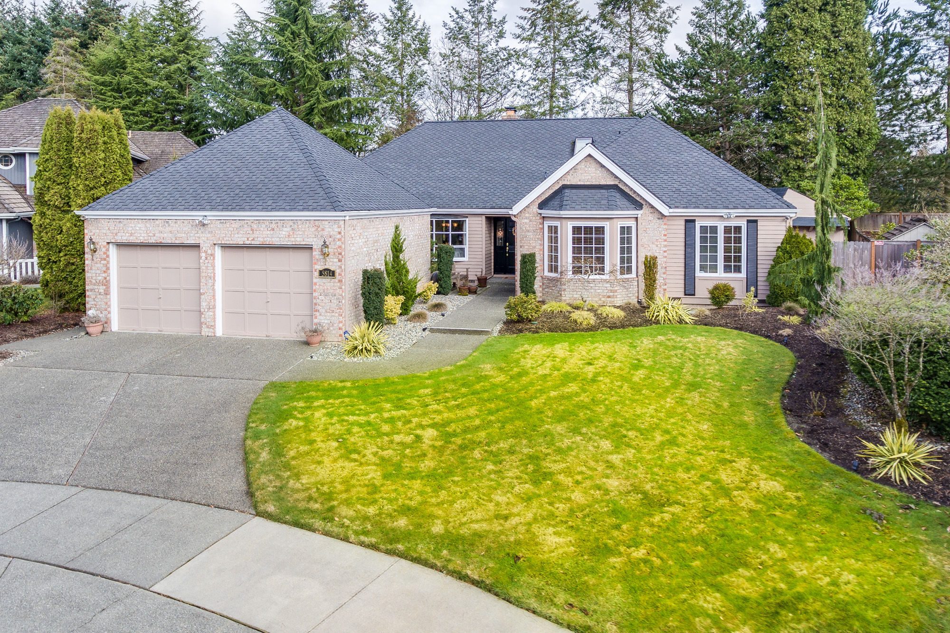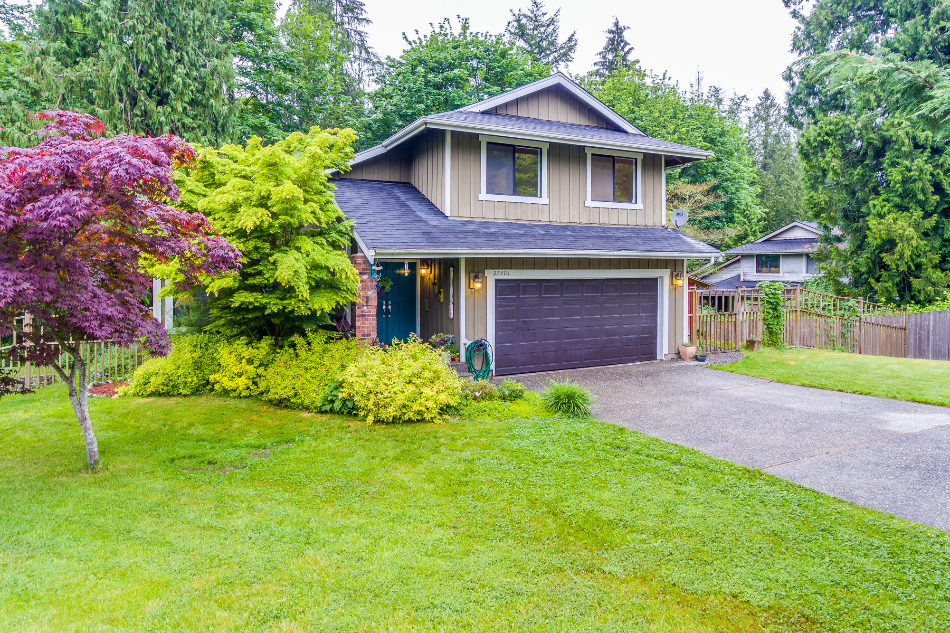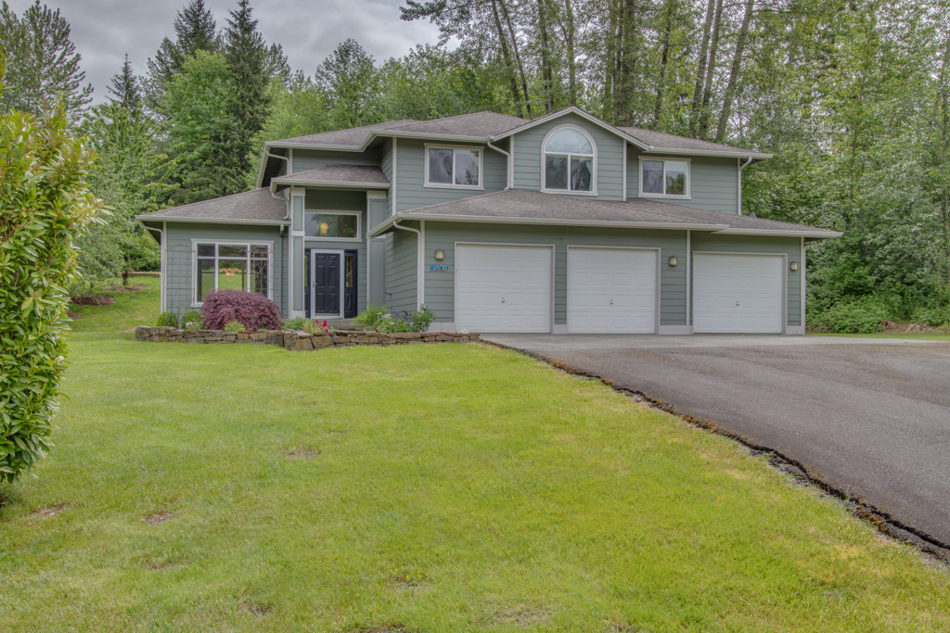

Set back on a private 2.3 acre lot, sits this open, flowing two story home in Timberline Estates. The gracious floorplan boasts 2231 s.f. & features 3 bedrooms, 2.5 baths plus den and bonus. The home has rich hardwood floors throughout! Many recent updates include – new exterior paint, refinished hardwoods on the main floor and newer appliances! As you enter the home… the vaulted foyer greats you. The formal living and dining room have dramatic ceilings and large windows overlooking the gardens. The chef’s kitchen has tile counters, breakfast bar, gas range, ample storage and a built-in desk. The attached nook has a slider to the deck – perfect for entertaining or BBQing! The adjoining family room is quite spacious and has a cozy gas fireplace. Off the family room is the main floor den. The powder room is nicely appointed for your guests. The spacious master features a walk-in closet with custom organizers. The master bath has a double vanity, large soaking tub and a separate shower. Two additional bedrooms upstairs are quite spacious. The bonus room is generous in size and could easily be turned into a 4th bedroom – due to the installed 4 bedroom septic system on the home. The laundry room includes a well utilized space with stainless soaking sink, storage cabinets & stacked washer and dryer included. The home has a deep driveway and a three car garage. The yard is like your own private park! Entertainment sized deck overlooks the private rear yard. You will find a child’s play set, storage shed, greenhouse, huge garden area and enough space to give you a very private feel!
| Price: | Sold for $412,500 in 2012 |
| Address: | 15209 238th Place SE |
| City: | Snohomish |
| State: | WA |
| Zip Code: | 98296 |
| MLS: | Sold in 2012 |
| Square Feet: | 2,231 |
| Bedrooms: | 3 |
| Bathrooms: | 2.5 |
