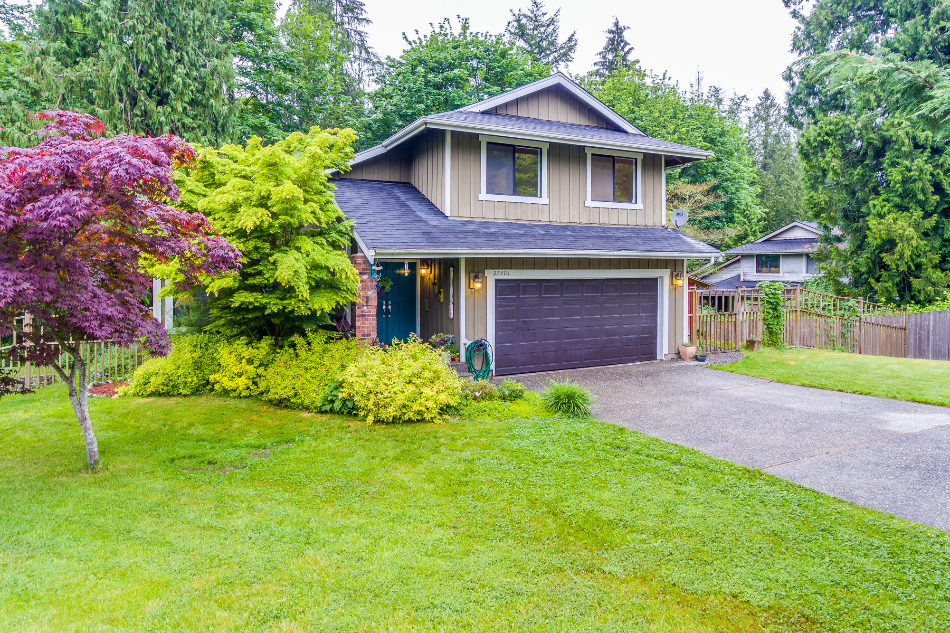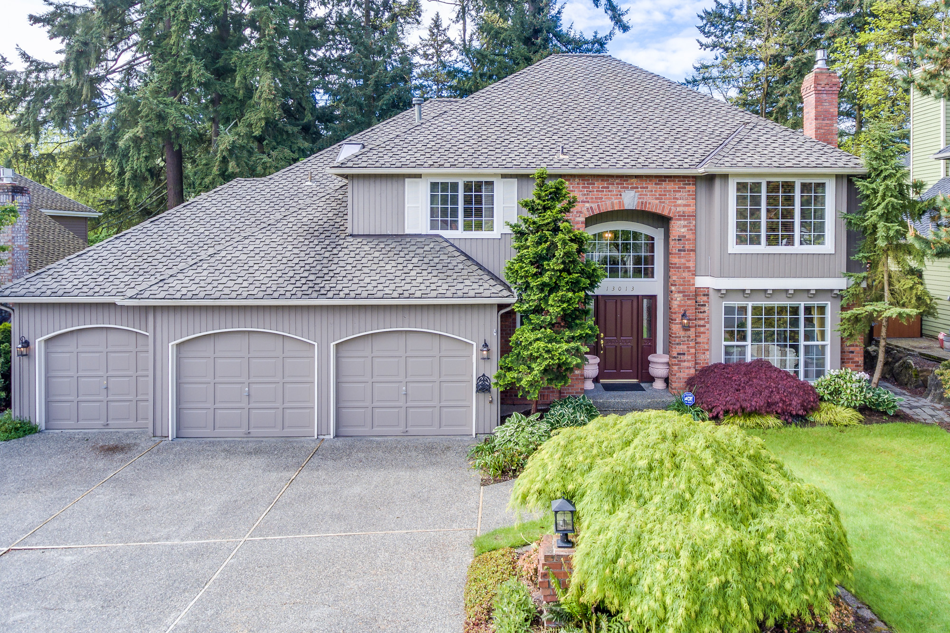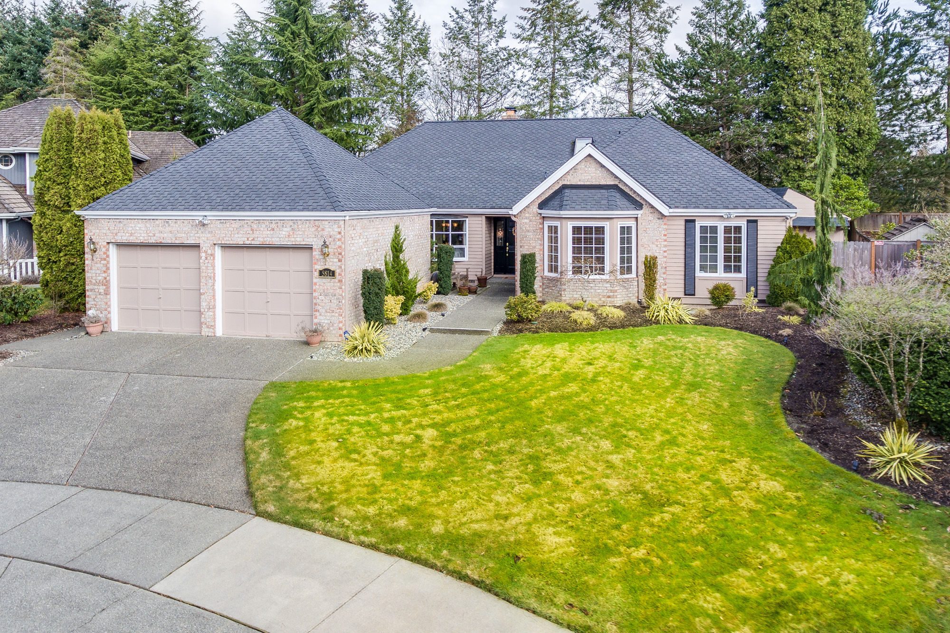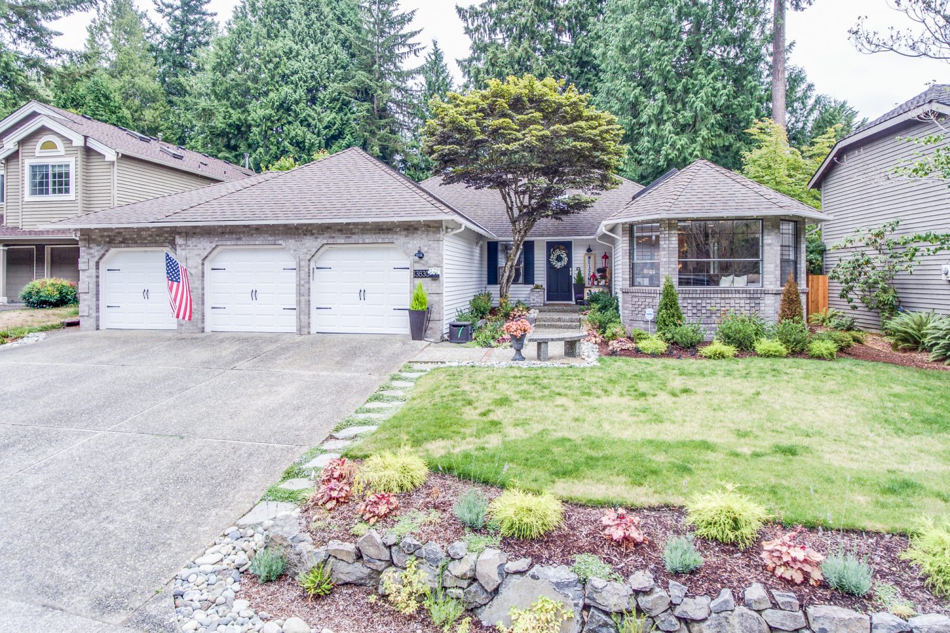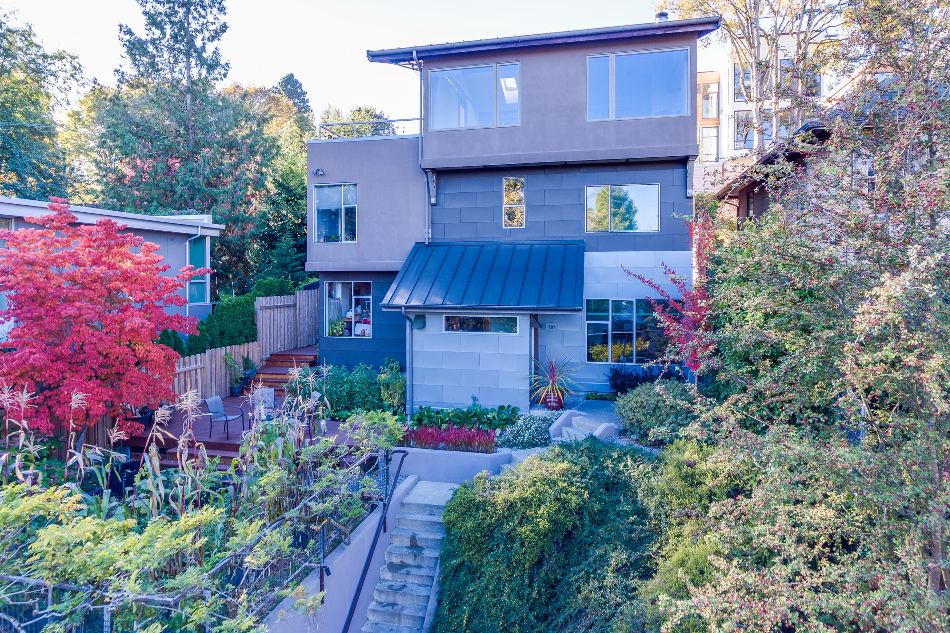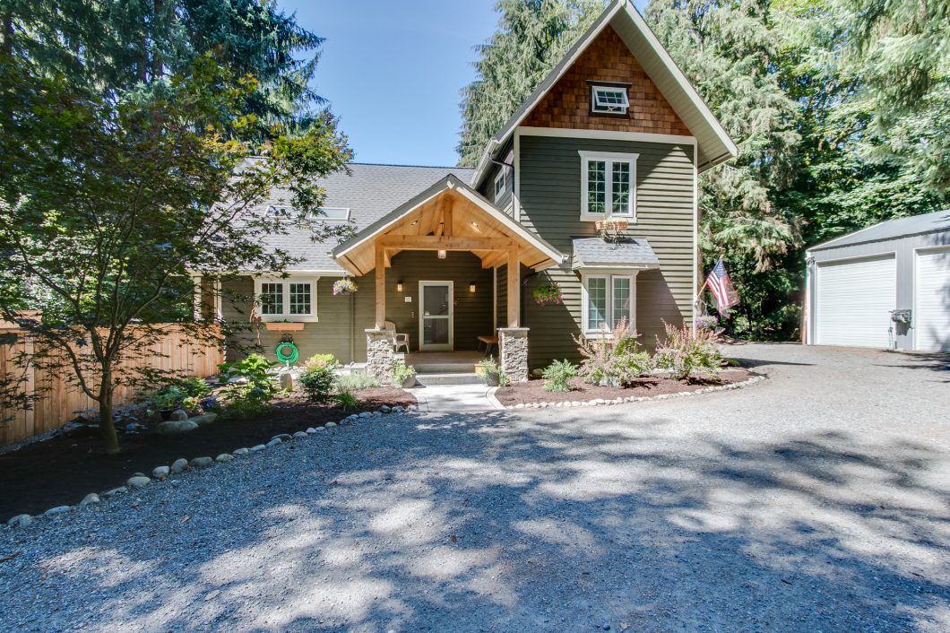

Beautifully maintained and updated two story home in the desirable Upper Preston area of Issaquah. The great room style floorplan boasts 1,780 s.f. and features 3 bedrooms and 1.75 baths. The home is ideally positioned on a 71,002 s.f. lot with lush trees and 150 feet of frontage on the Raging River. Recent updates include – new wood floors, updated kitchen and baths.
The great room is an inviting space with soaring ceilings, a gas fireplace and is drenched in light from the large windows and skylights. The dining area is a great space to share a meal with friends. It features seating for 8 and built-in benches with storage. French doors provide easy access to the deck and covered area which is perfect for entertaining or BBQing. Updated kitchen with abundant cherry cabinets, ample slab granite counters with leathered finish, new stainless appliances, breakfast bar and pantry closet too! The main floor laundry room has new flooring, storage cabinets and includes a front-loading washer & dryer.
The main floor master is a welcome retreat at the end of the day. Big windows overlook the yard and a slider to the deck and hot tub. The attached bath is updated with tile floor, new shower, double vanity, huge soaking tub, ample built-in storage and a walk-in closet too!
Upstairs you will find two spacious guest rooms with soaring ceilings, a private deck and a tastefully appointed 3/4 bath in between the two bedrooms.
Amazing setting and yard! Huge shop with office area, storage and car lift. RV parking, large lawn for play, garden beds, dog run, deck with covered area & hot tub. Outstanding Issaquah Schools all with the stunning backdrop of your own private park and 150 feet of access to the Raging River!
| Price: | Sold for $717,000 in 2016 |
| Address: | 10421 324th Pl SE |
| City: | Issaquah |
| State: | WA |
| Zip Code: | 98027 |
| Year Built: | 2002 |
| Style: | Two Story |
| Square Feet: | 1,780 |
| Lot Square Feet: | 71,002 |
| Bedrooms: | 3 |
| Bathrooms: | 1.75 |


