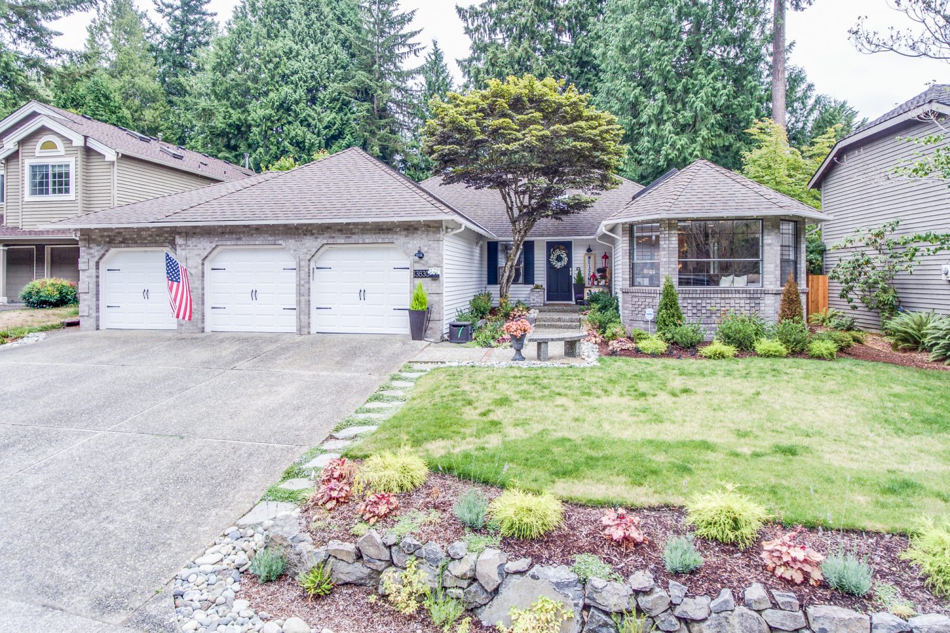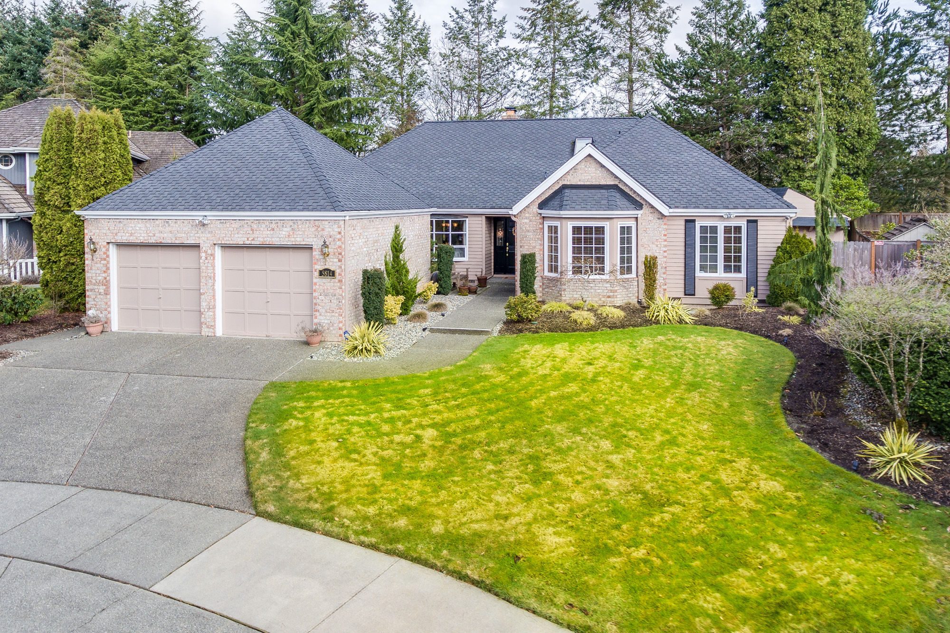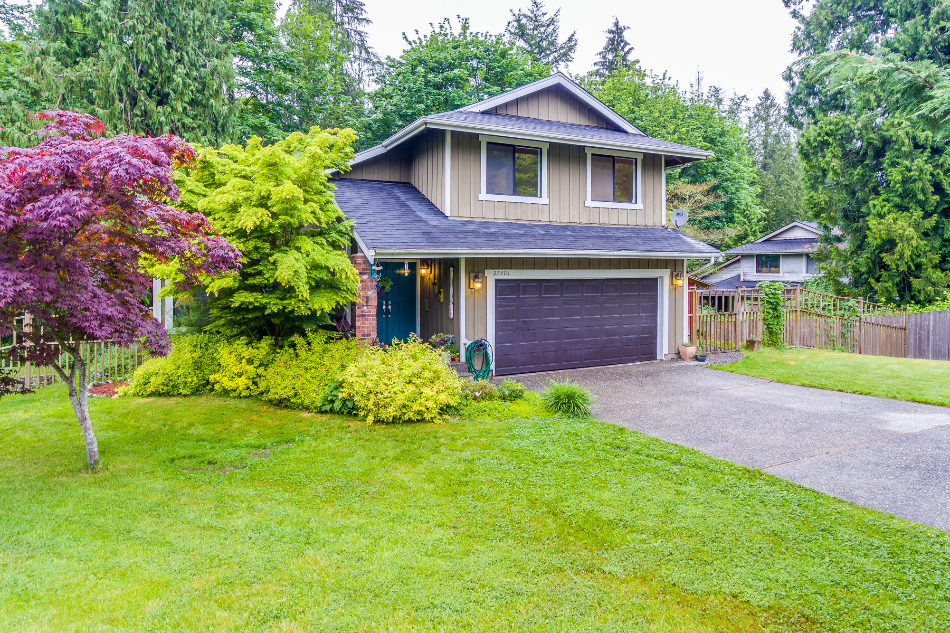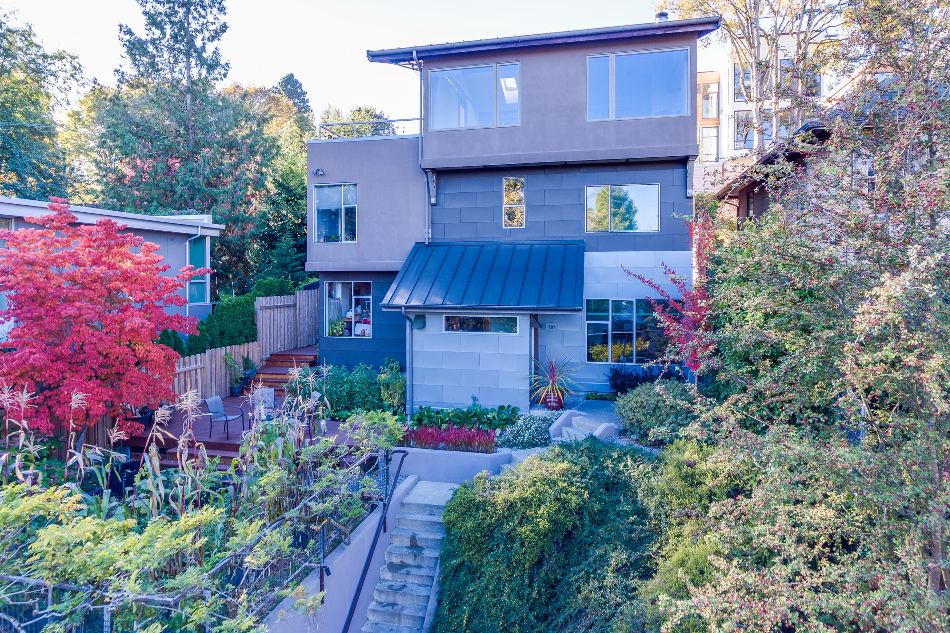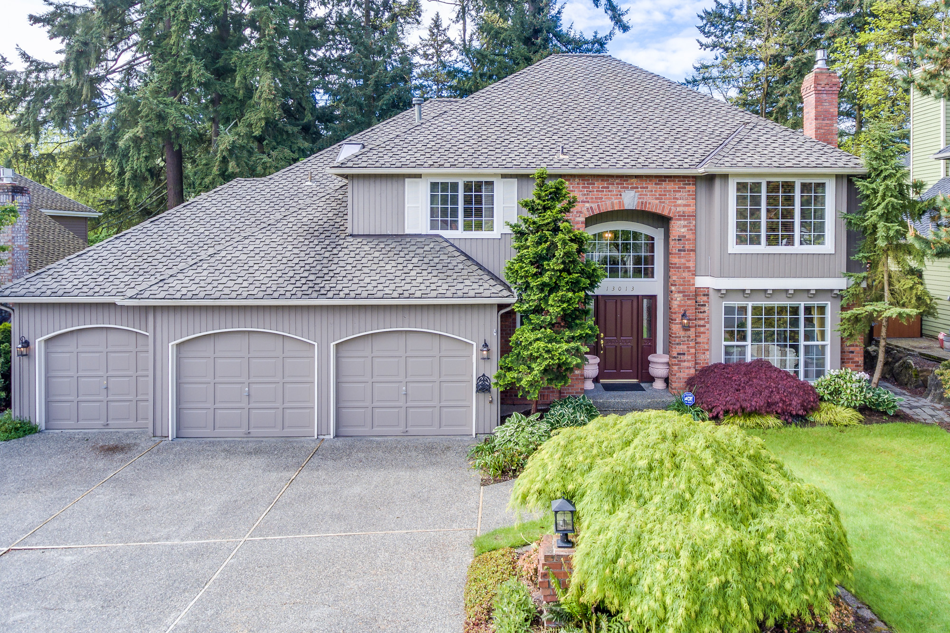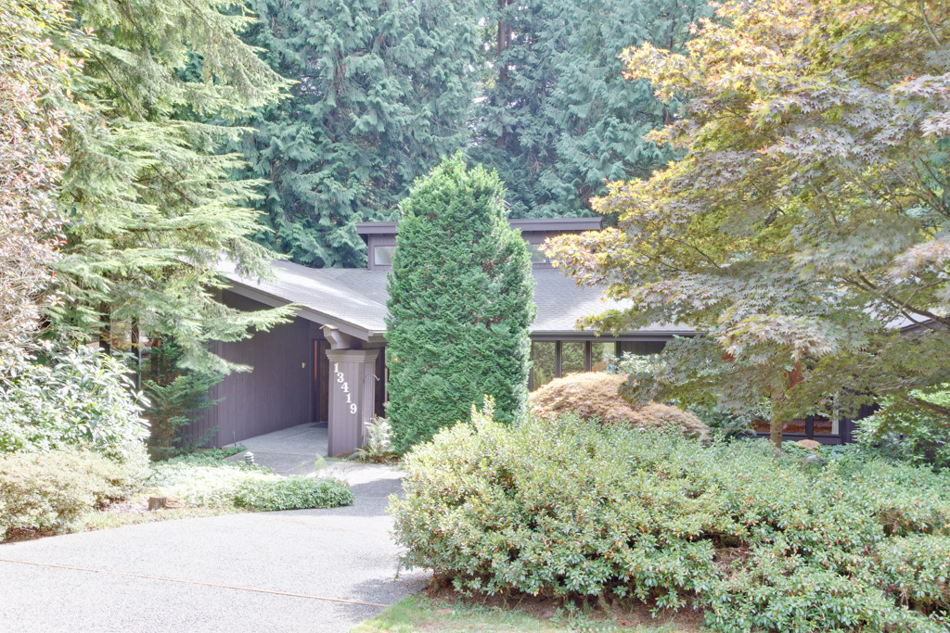

Set back on a private 35,103 s.f. lot, sits this large rambler with daylight basement in Bellaire Estates. The flowing floorplan boasts 4760 s.f. & features 5 bedrooms, 2.75 baths plus den, bonus & rec. room! The home has vaulted ceilings & skylights for a very unique feel. The formal living & dining room have rich hardwood floors & a wall of windows to the front yard. The kitchen has a breakfast bar, built-in desk & nook with slider to deck. The generous family room has a wood burning fireplace, wet bar & slider to covered deck. The main floor master suite has soaring ceilings, hardwood floors & walk-in closet. The master bath has a double vanity & disabled accessible shower. Also on the main floor you will find two spacious bedrooms, laundry room with sink, 3/4 hall bath and a large powder room. On the lower level you will find a bonus room with fireplace, wet bar w/refrigerator & slider to patio. Off the bonus, is a rec room which could be a great media room! There are two big bedrooms, an office and 3/4 bath. Also, there is 840 s.f of storage space ready for your imagination – could be a great wine cellar! The home has a circular drive and a three car garage. The large yard is like your own park! Ample trees make for very private setting. Entertainment sized deck with covered section for year round enjoyment. Outstanding Bellevue schools Cherry Crest Elementary, Odle Jr High & Sammamish High! Fantastic location with easy access to Microsoft, Google, Downtown Bellevue and Seattle.
| Price: | Sold for $665,000 in 2011 |
| Address: | 13419 NE 36th Place |
| City: | Bellevue |
| State: | WA |
| Zip Code: | 98005 |
| Square Feet: | 4,760 |
| Bedrooms: | 5 |
| Bathrooms: | 2.75 |





