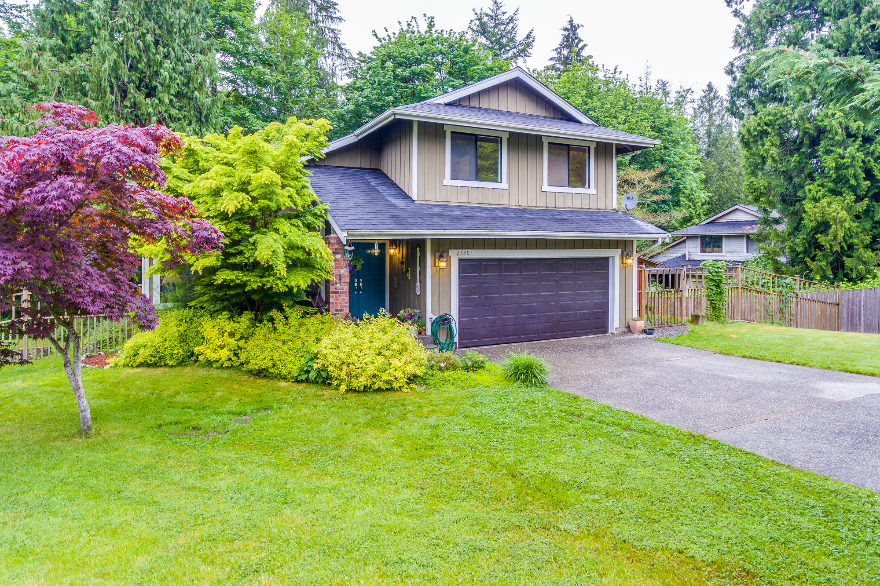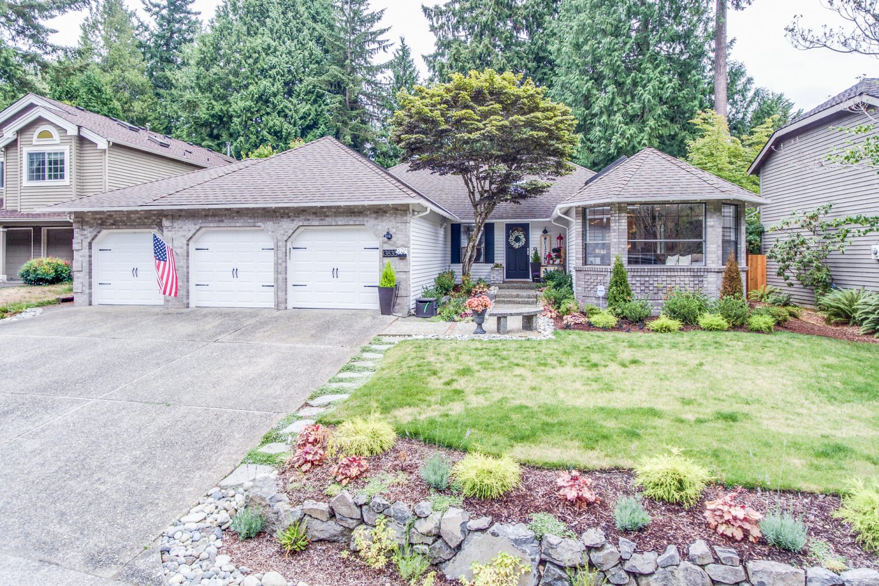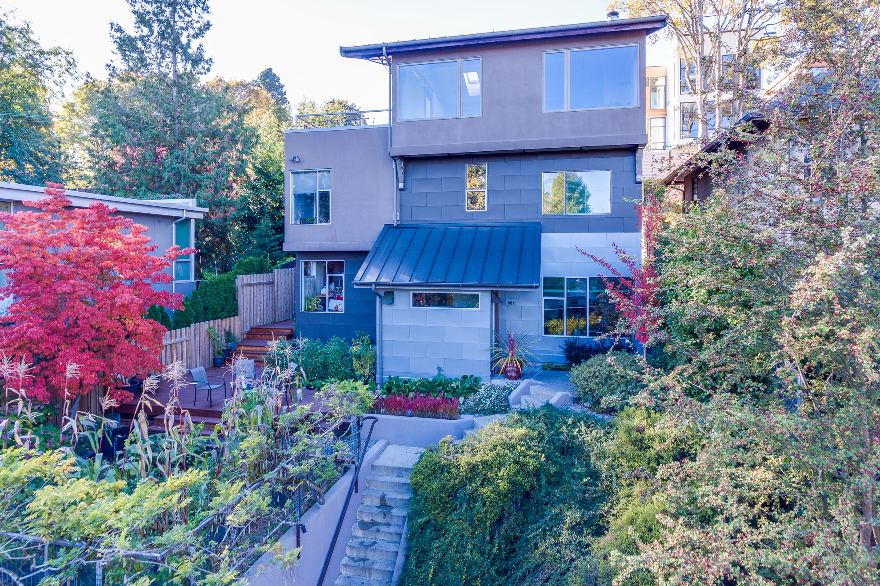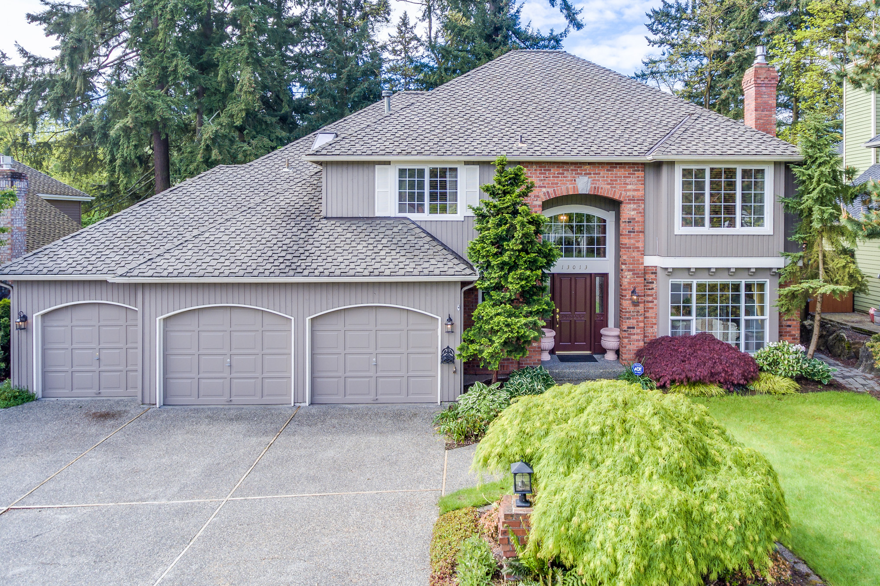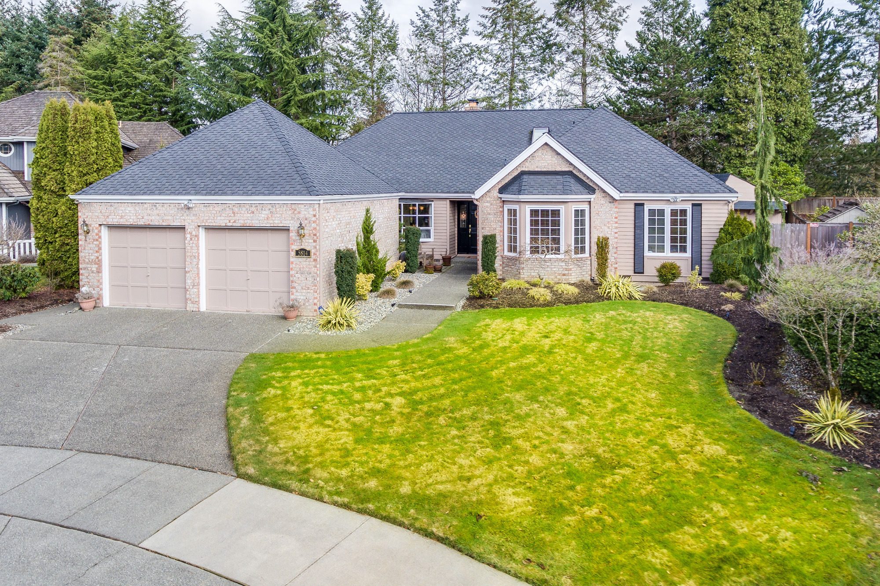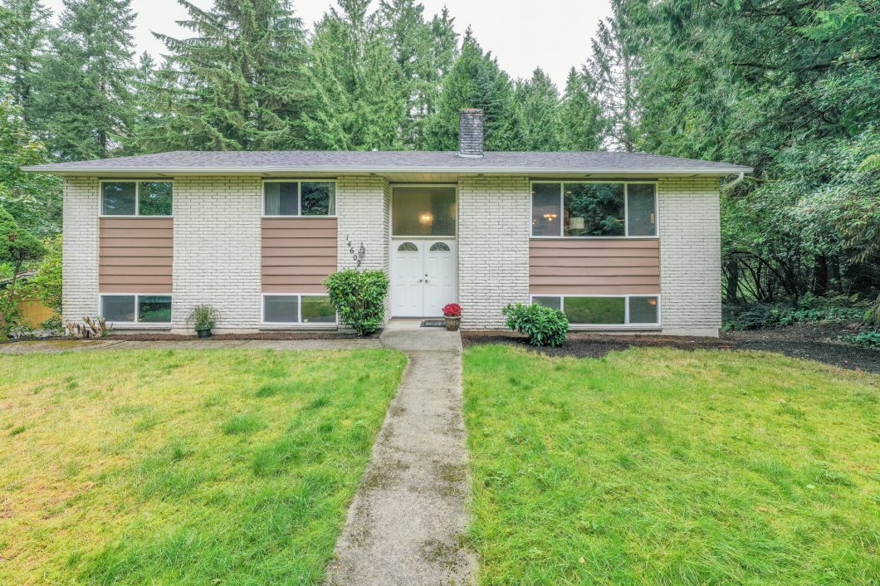
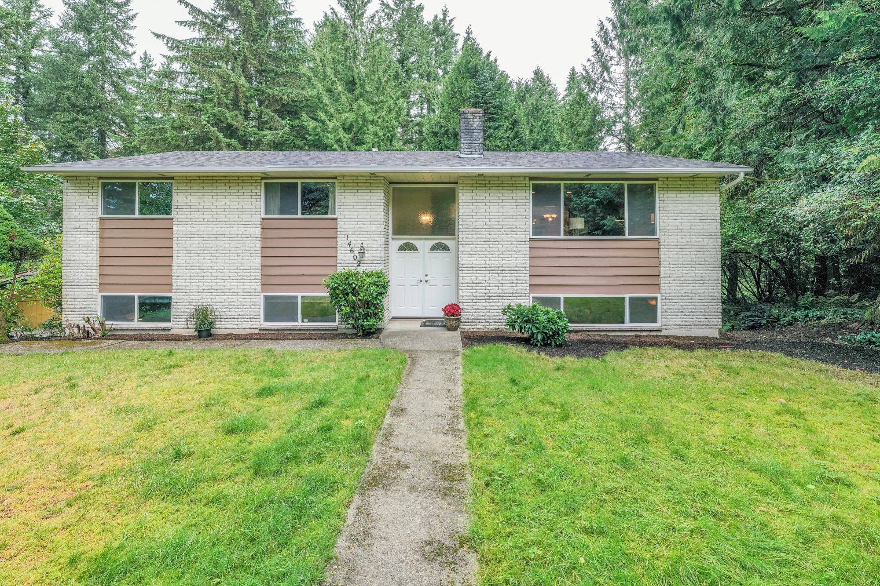
Spacious home with Issaquah Schools in the Briarwood community of Renton. The generous floor plan boasts 2,540 s.f. and features 4 bedrooms, 2.75 baths on a 23,992 s.f. lot.
Upstairs features: Living room with gas fireplace. Large kitchen with breakfast bar – all appliances included. Dining room with door to back covered deck. Master bedroom with massive walk-in closet, slider to covered deck and 3/4 attached bathroom. One additional bedroom and a full bathroom.
Downstairs features: Large family room with slider to back patio and gas fireplace. Secondary kitchen with dining space. Two additional bedrooms and full bathroom. Laundry room with soaking sink and storage cabinets. Great mother in-law or roommate potential!
Lush, yard with fantastic covered deck and patio, sunny lawn, gazebo and ample space to garden. Attached carport fits 2 cars – could easily be converted to a garage. Large shop, fits 4 cars with room for storage. Ample room for RV and additional parking. All with the backdrop of lush trees and a seasonal creek.
Outstanding Issaquah schools – Briarwood Elementary, Maywood Middle School & Liberty High.
| Price: | Sold for $535,0000 in 2019 |
| Address: | 14602 182nd Ave SE |
| City: | Renton |
| State: | WA |
| Zip Code: | 98059 |
| Year Built: | 1972 |
| Style: | Split Entry |
| Square Feet: | 2,540 |
| Lot Square Feet: | 23,992 |
| Bedrooms: | 4 |
| Bathrooms: | 2.75 |








