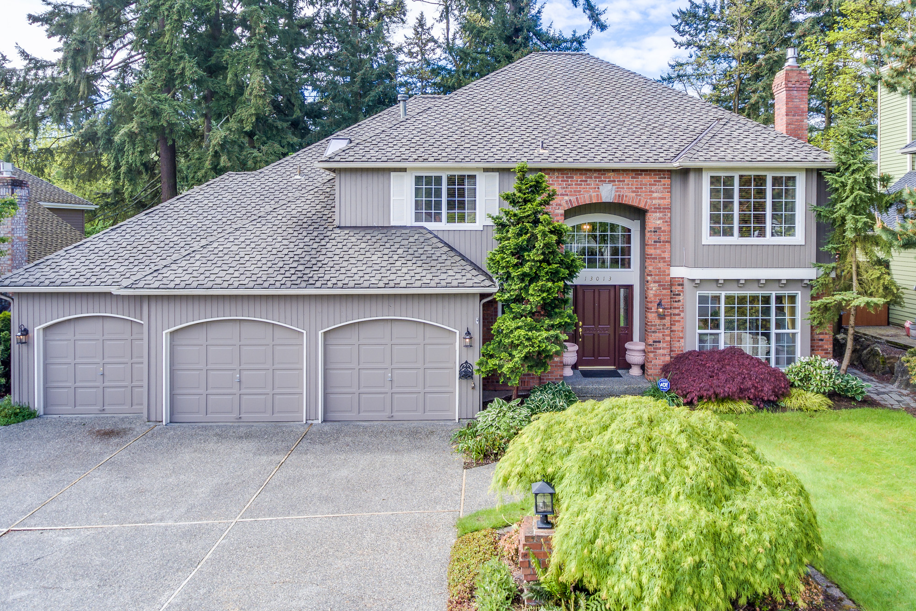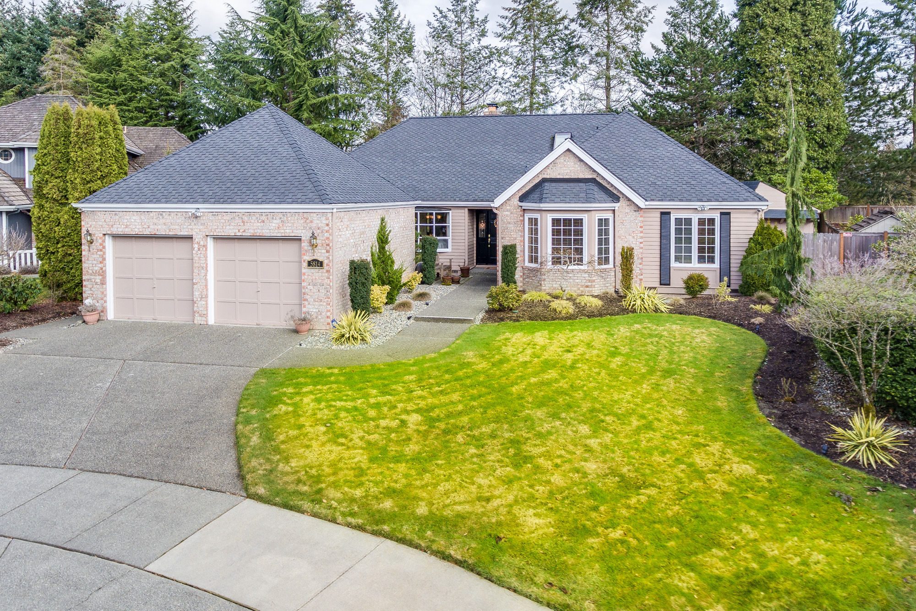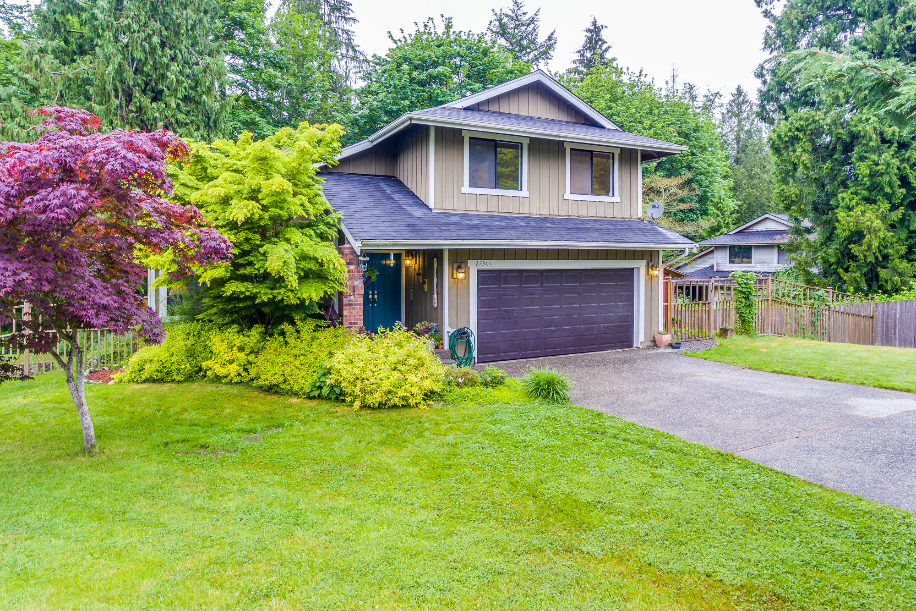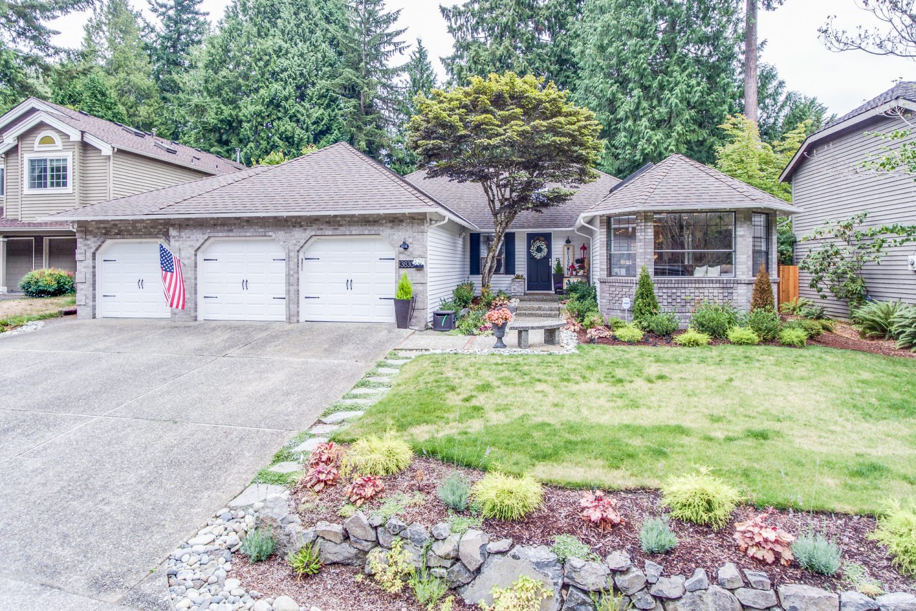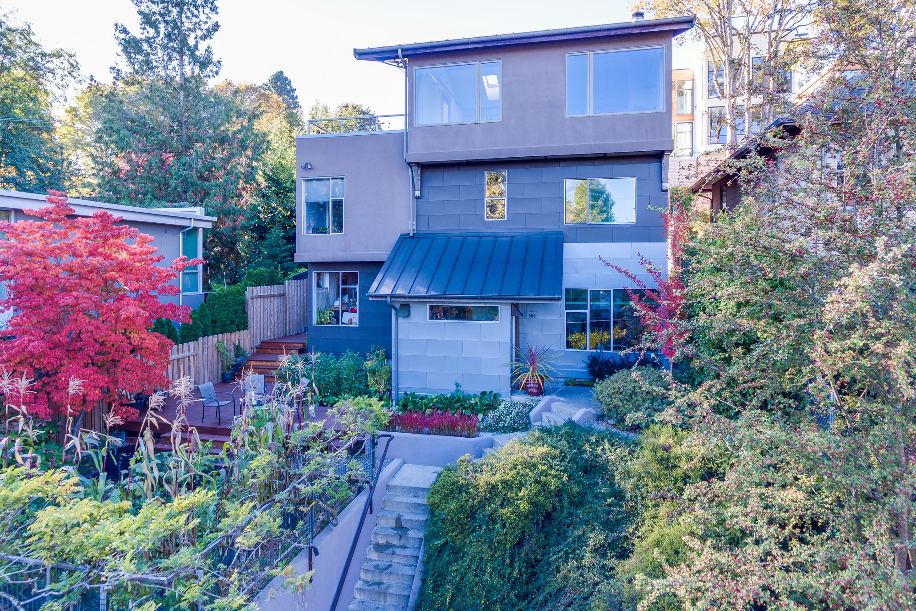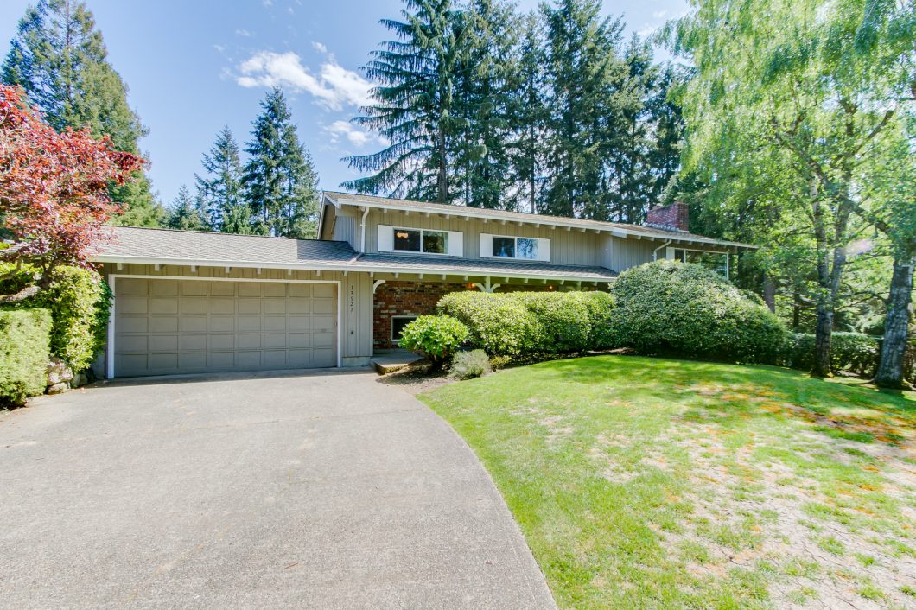
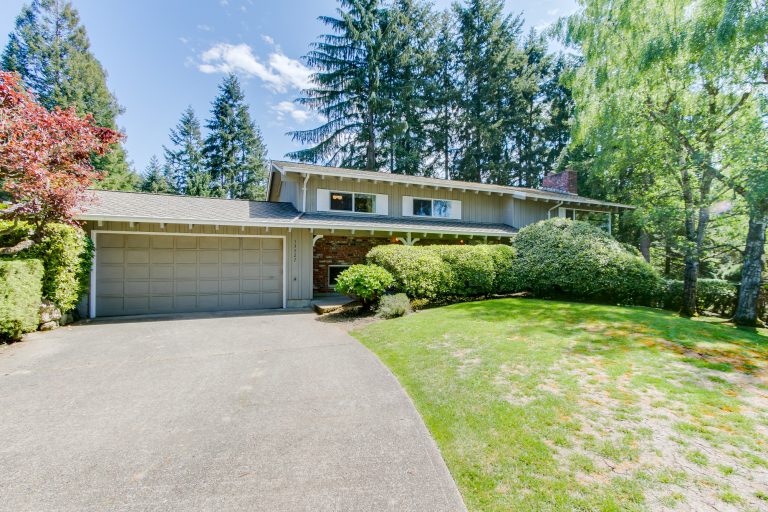
Wonderful home on a quiet cul-de-sac in the College Hill neighborhood. The open floorplan boasts a total of 2,820 s.f. and features 4 bedrooms and 2.75 baths with a huge family room and additional craft space, which is ready for your imagination!
On the main floor: Spacious living room with hardwood floors, fireplace and big windows overlooking the front yard and territorial views. Formal dining room with hardwood floors and slider to the deck – perfect for entertaining! Generous kitchen with abundant cabinets, nook area and serene views of the rear yard. The master bedroom has hardwood floors and a full bath which has been remodeled. Two spacious guest rooms with hardwood floors and a full bath in the hall.
On the lower level: – Huge family and rec room: with built-in storage, slider to patio, fireplace and pool table too! Nicely appointed 3/4 bath. Private 4th bedroom with built-in desk. Laundry room with plenty of storage space – washer & dryer included. Craft/bonus room is ready for your imagination!
The lush yard features a deck, patio, ample garden beds with mature landscaping, storage shed and a lawn for play! Attached 2 car garage with storage options. Second deep driveway and gated area – perfect for a boat or RV. Outstanding Bellevue Schools too!
| Price: | Sold for $678,888 in 2016 |
| Address: | 13927 SE 22nd St |
| City: | Bellevue |
| State: | WA |
| Zip Code: | 98005 |
| Year Built: | 1966 |
| Style: | Split Entry |
| Square Feet: | 2,820 (2,430 Finished) |
| Lot Square Feet: | 14,028 |
| Bedrooms: | 4 |
| Bathrooms: | 2.75 |


