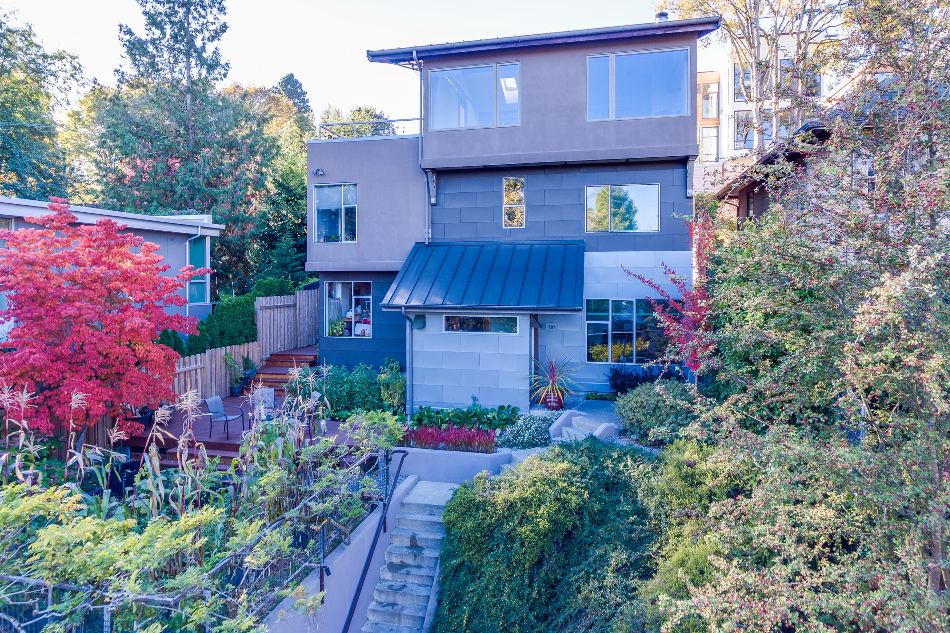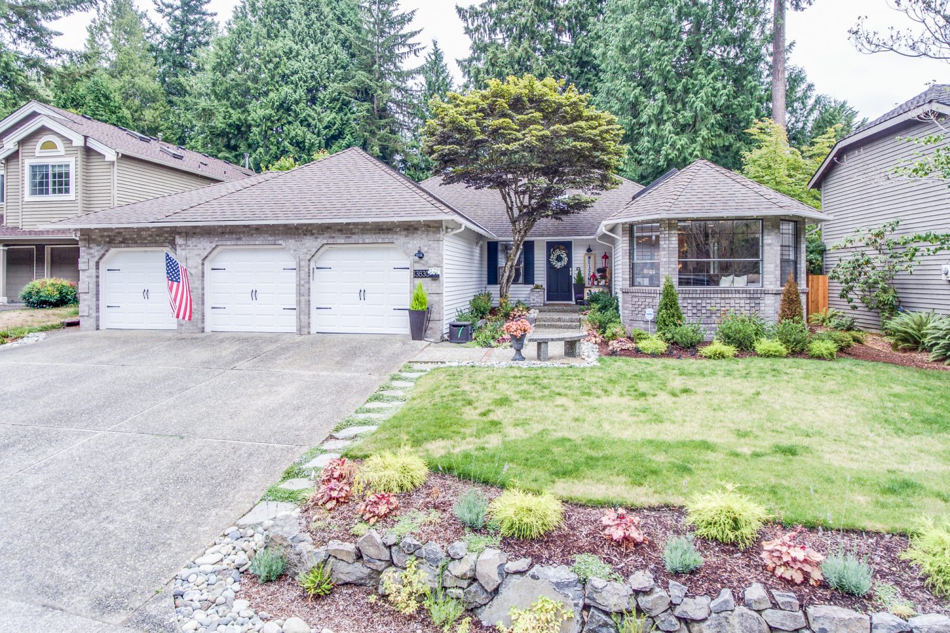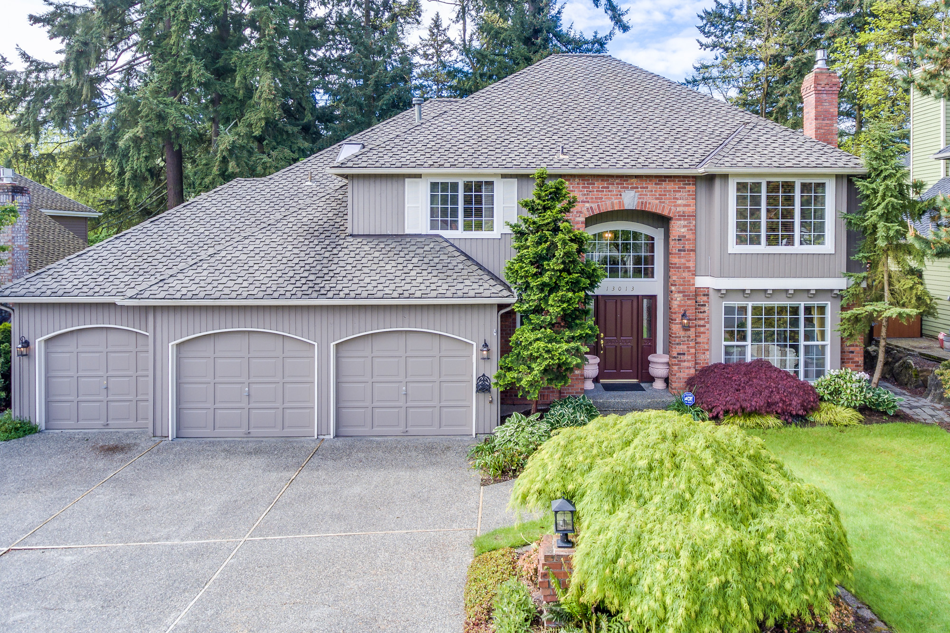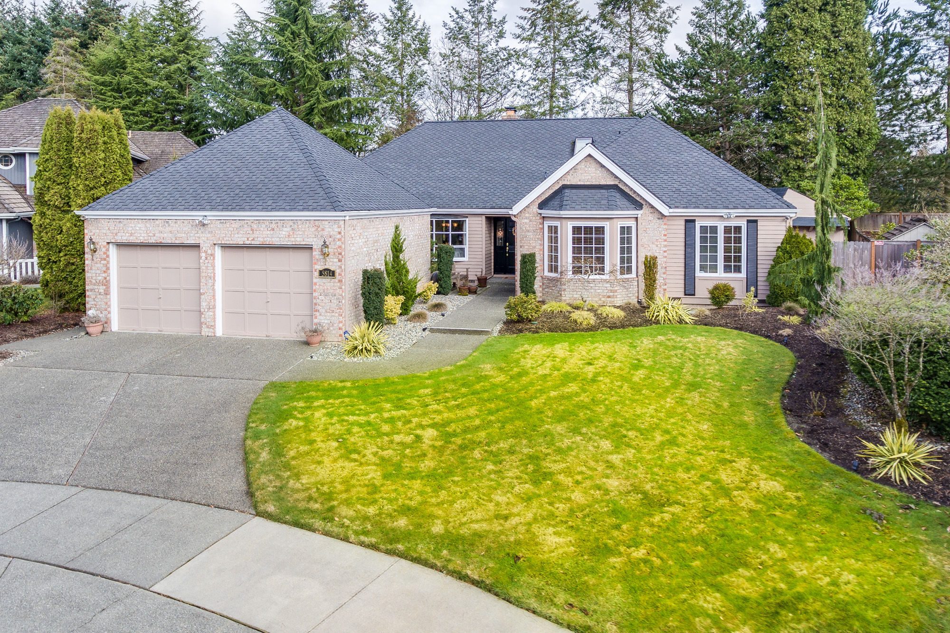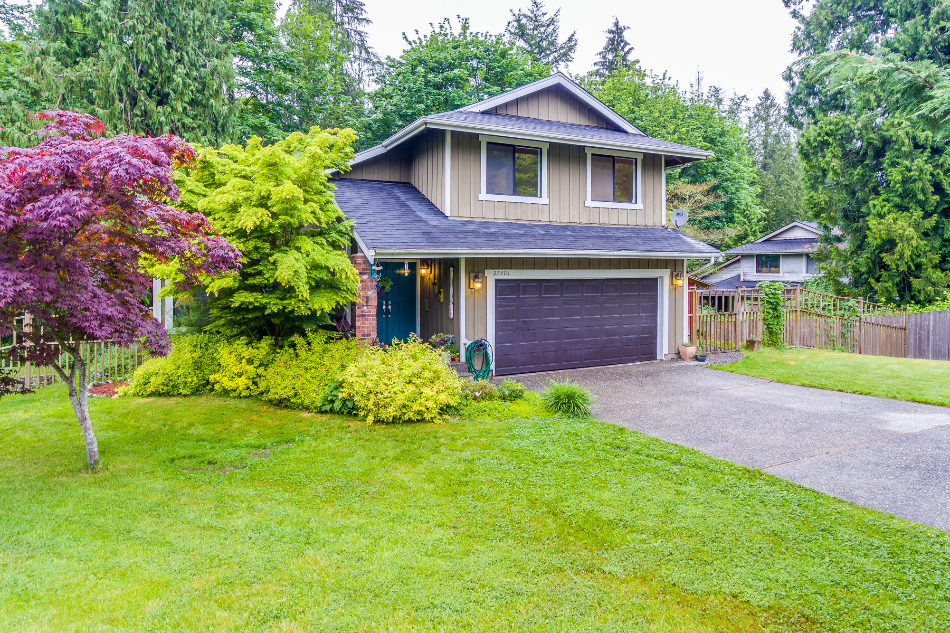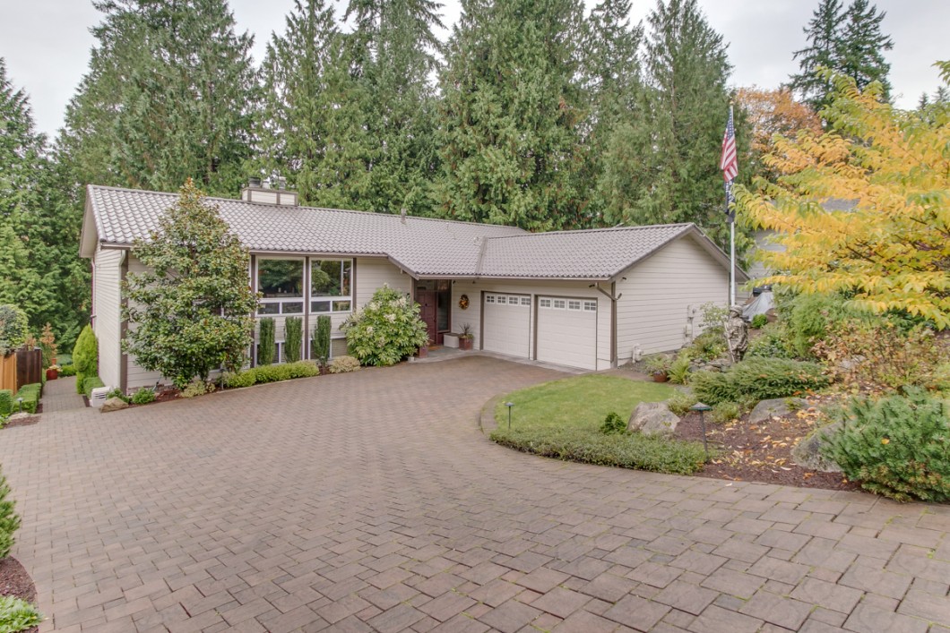

Impeccably maintained home in desirable Gleneden along West Lake Sammamish. Light-filled foyer and rich carpeting welcome you in. Large living room with vaulted ceiling, wood stove and built-in cabinetry. The gracious dining room with vaulted ceilings is a perfect place to share a meal with friends. Fabulous gourmet kitchen with ample maple cabinets, quartz counters, breakfast bar – all appliances included! Adjacent to the kitchen is a large family room with built-in entertainment center which opens to a sunroom. The master suite is a welcome retreat at the end of the day! Spacious sleeping area with “his & her’s” closets. Completely remodeled master bath with oversized shower – finished in maple & marble. Two additional bedrooms upstairs are oversized. You will also find an updated full bath in the hall for your guests. On the lower level you will find… an additional guest bedroom and an updated full bath in the hall. The bonus room has a brick fireplace, built-in entertainment center, a wet bar, and a pool table included too! The large laundry room has ample room for extra storage. The huge workshop space is ready for your next project. Or you can reimagine this spaces as a man cave, home gym, artist studio, craft room – the possibilities are endless! The yard is stunning! Paver driveway and paths, lush plantings, entertainment sized deck, covered patio, flagstone patio – all with a backdrop of evergreen trees. The home is served by award winning Lake Washington schools. The South Redmond location puts it within close proximity to restaurant and shopping opportunities in Redmond, Bellevue & Issaquah, along with the area’s major technology employers.
| Price: | Sold for $840,000 in 2016 |
| Address: | 2626 186th Avenue NE |
| City: | Redmond |
| State: | WA |
| Zip Code: | 98052 |
| Year Built: | 1975 |
| Style: | Mid-entry |
| Square Feet: | 4015 |
| Lot Square Feet: | 12000 |
| Bedrooms: | 4 |
| Bathrooms: | 2.75 |
| Parking: | 2 car |
| Parking: | 2 car |
