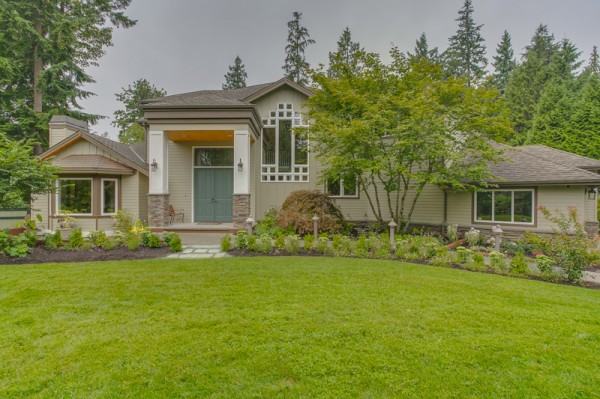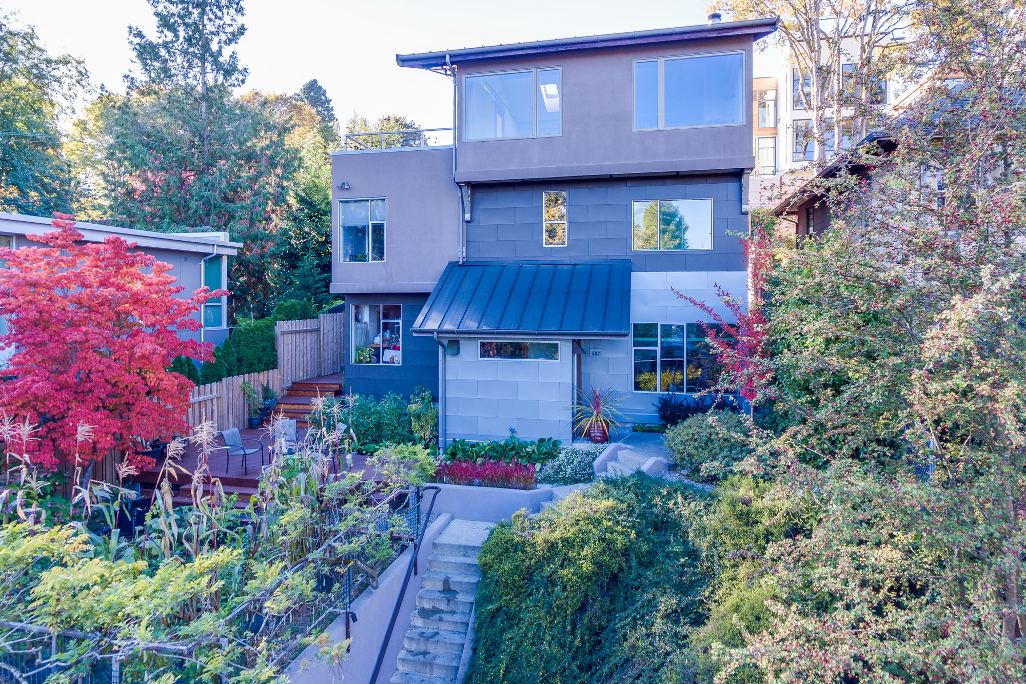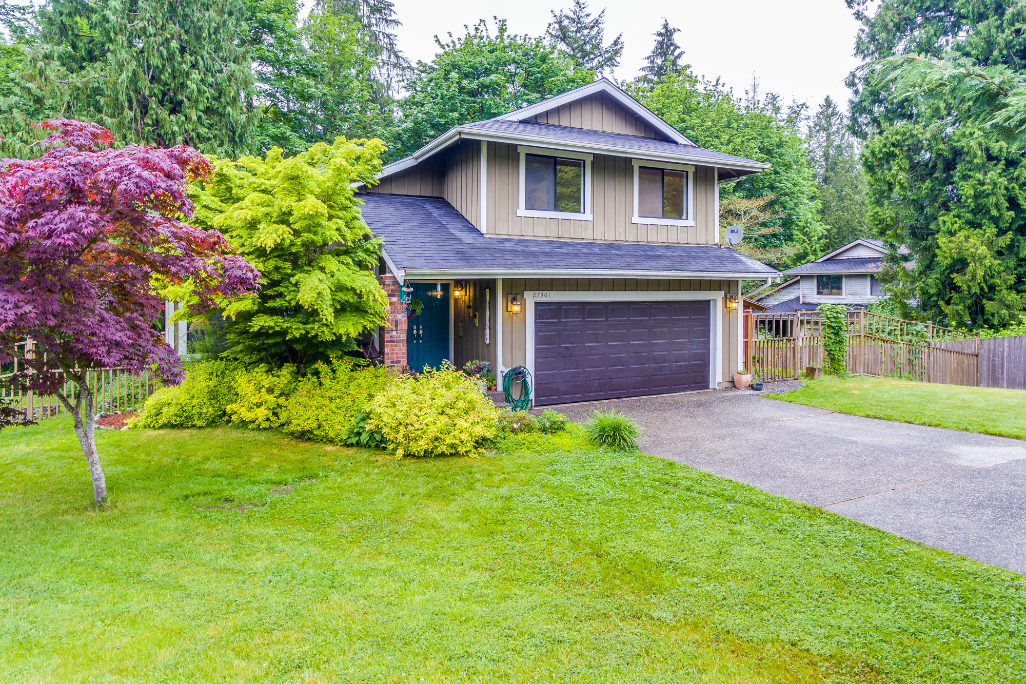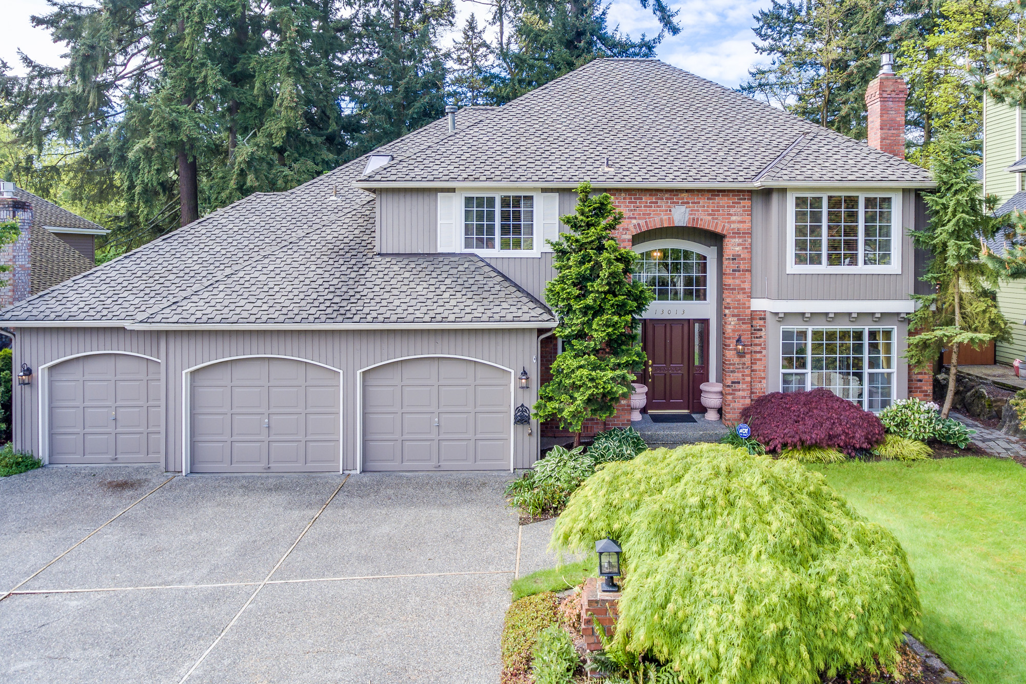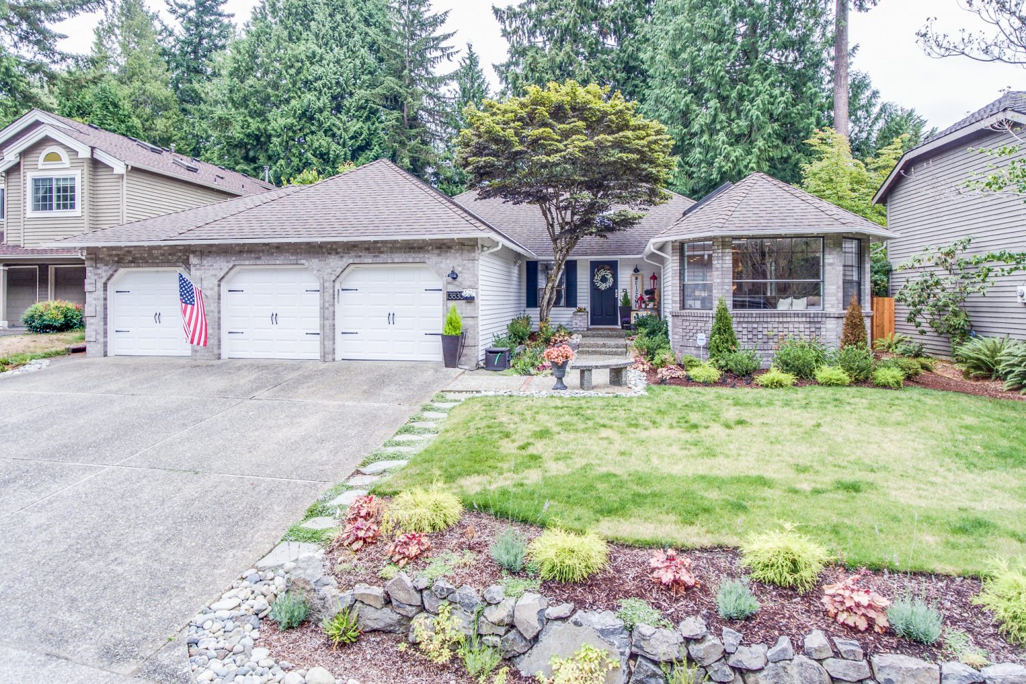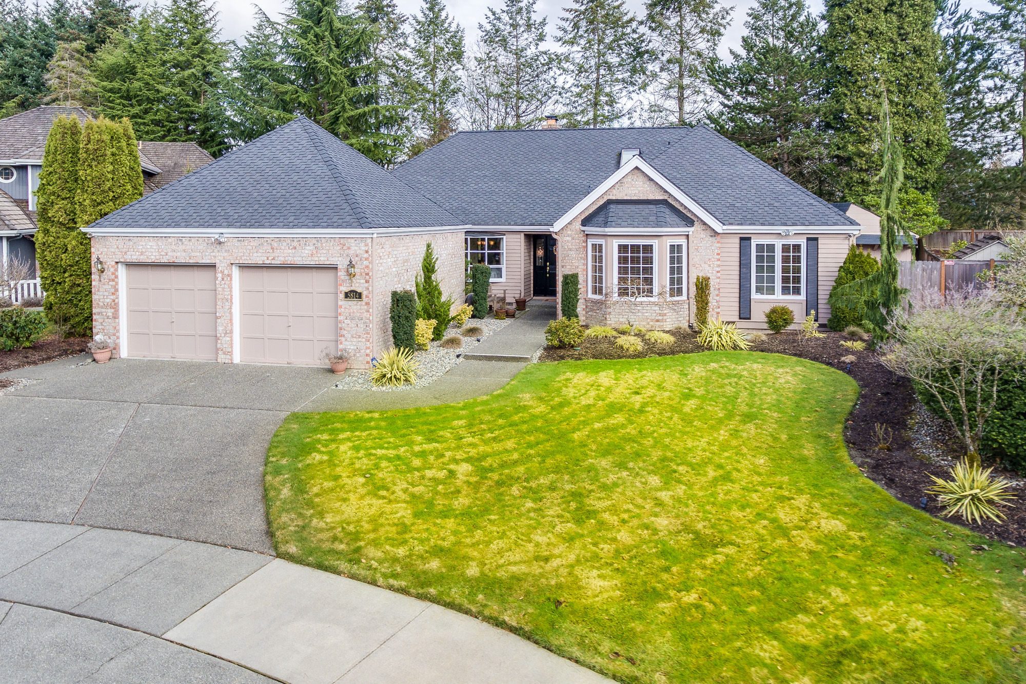
This custom designed home has been completely remodeled in the Summer of 2014 with quality in mind – all in an incredible setting! All spaces have been redone! New HardiePlank exterior siding, paint inside & out, molding, carpet, tile flooring, refinished hardwood floors, solid surface counters, fixtures – this home is like new! Soaring, light-filled two story foyer and rich hardwood floors greet you. The formal living room is tastefully designed with ample windows, a maple accent wall, art niche and modern style gas fireplace with stainless surround. Formal dining room with cork flooring, wainscoting, crown molding and garden view windows. Incredible chef’s kitchen with vaulted ceiling, abundant cabinets, granite counters, tile surround and a full compliment of new stainless appliances. Adjacent nook with walk-in pantry and French doors to rear patio and yard. Large family room with a warm gas fireplace and French doors. Custom built desk area with granite counter and under-cabinet lighting. The powder room has a new granite counters & fixtures. The grand staircase leads you to the second floor. The master is a welcome retreat at the end of the day. You will find: French door to your own private deck and an all new luxurious 5-piece bath and a walk-in closet. Three additional bedrooms are quite spacious – two have attached baths that are fully remodeled. The flat, private lot is like no other! Large lawn, commercial grade exercise area and tree house for play. Patio and firepit for relaxing. Lush gardens, walking paths, fruit trees and wild flower field is sure to delight any gardener! The home’s Woodinville location puts it within close proximity to shopping, schools, restaurants, wineries and adjacent State Forest land with trails for exploring.
| Price: | Sold for $865,000 in 2014 |
| Address: | 23514 82nd Avenue SE |
| City: | Woodinville |
| State: | WA |
| Zip Code: | 98072 |
| Square Feet: | 3,551 |
| Bedrooms: | 4 |
| Bathrooms: | 3.25 |

