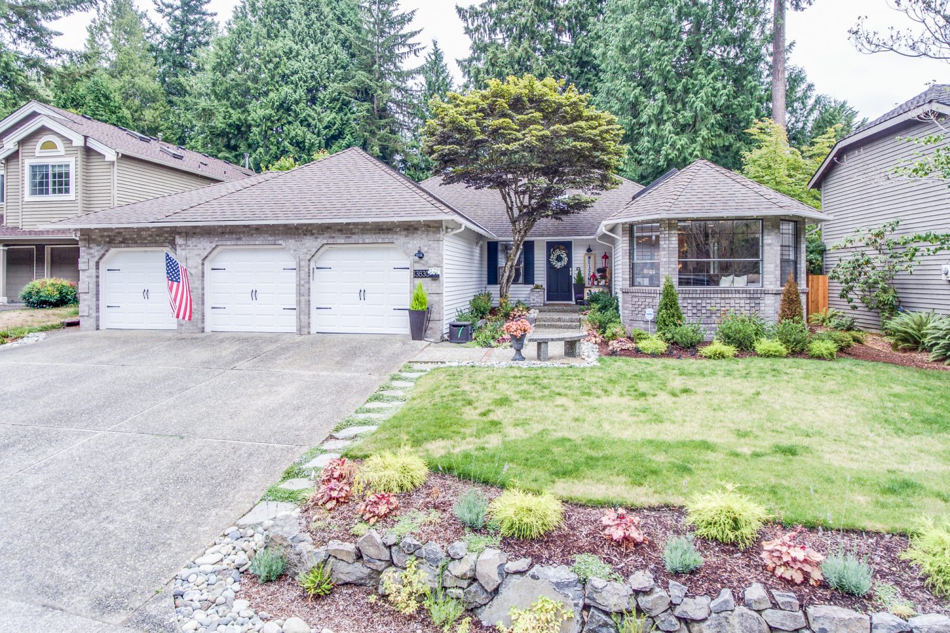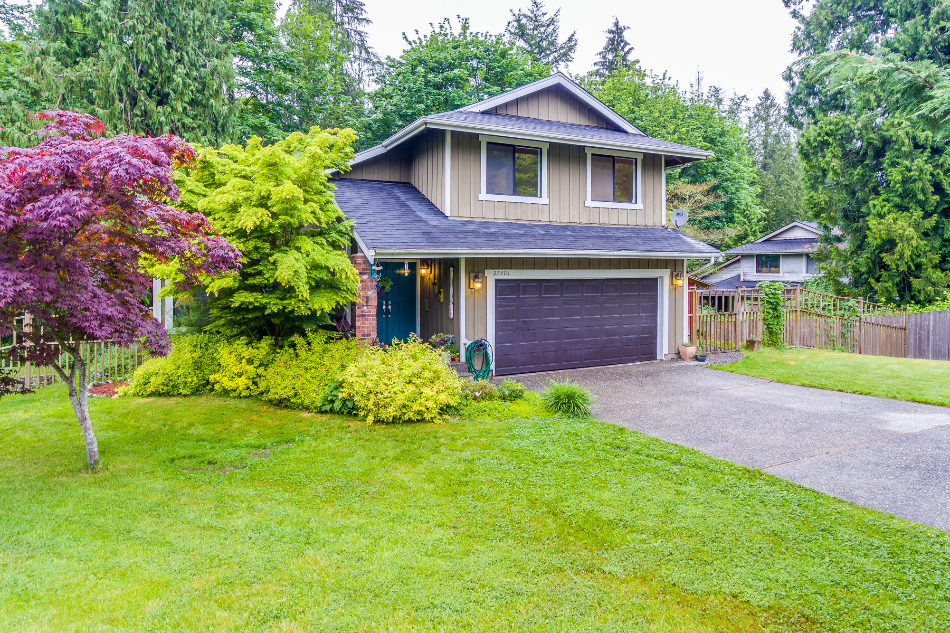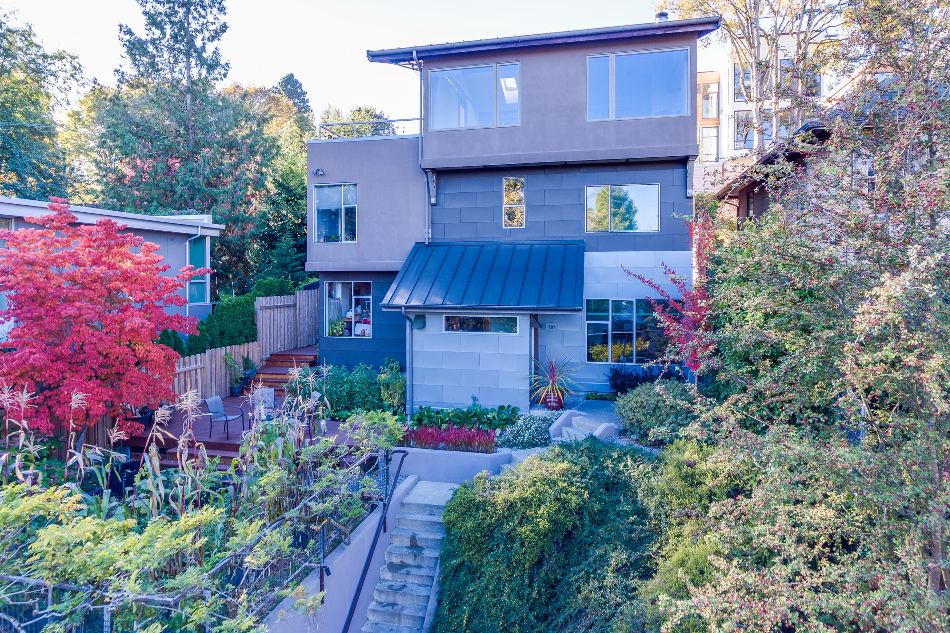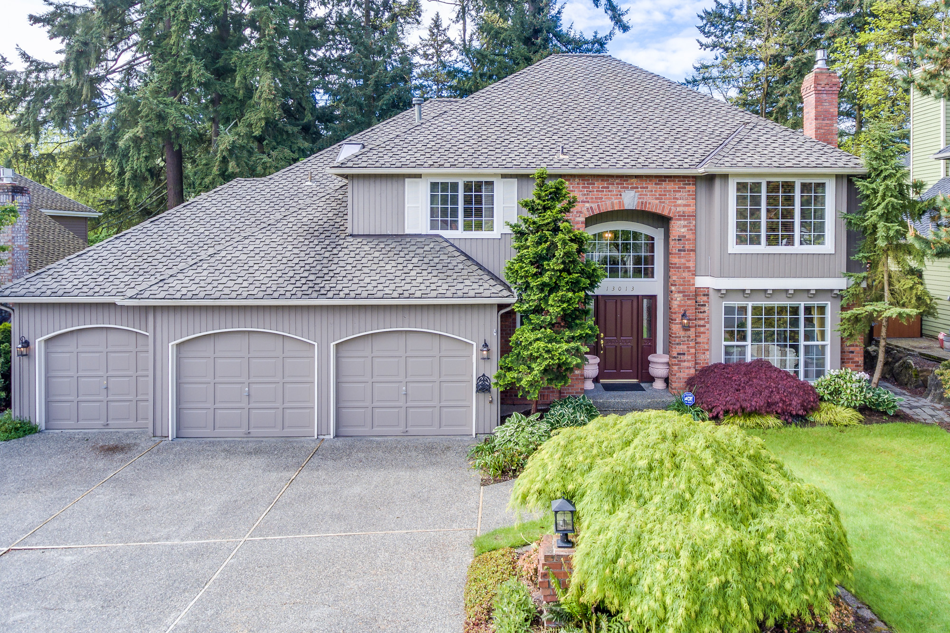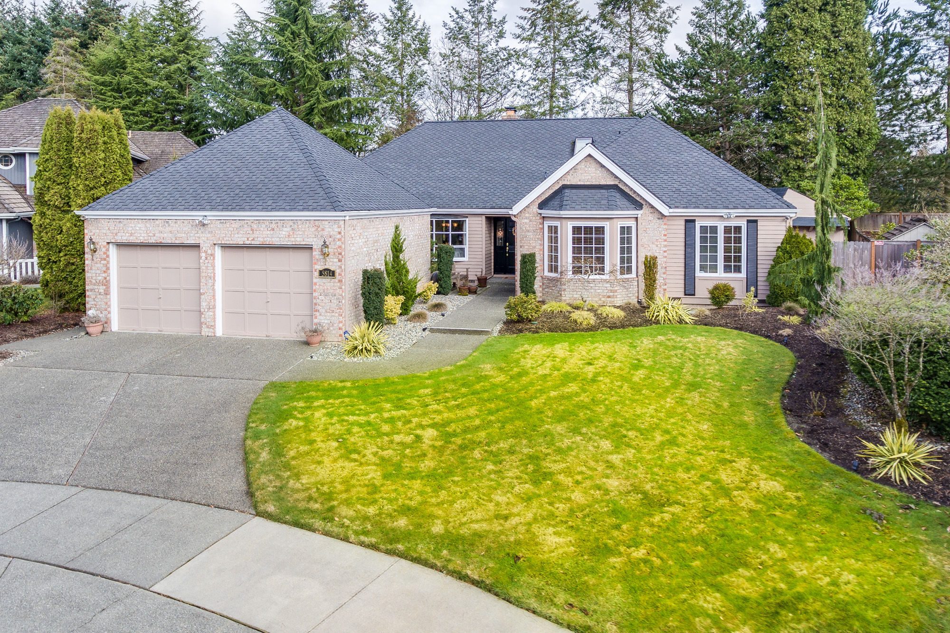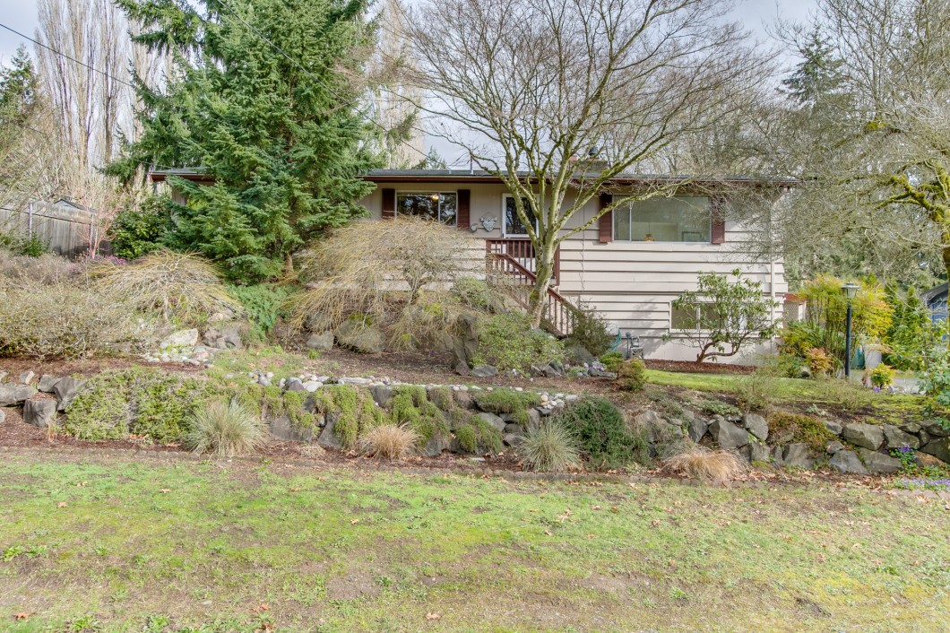
Beautifully maintained and updated home on a quiet street in Kenmore. The open floorplan boasts 2,370 and features 4 bedrooms and 1.75 baths and includes a full mother-in-law suite! Recent updates include new roof, fresh paint, new carpet and refinished oak floors.
On the main floor: Spacious living room with gleaming hardwood floors, gas fireplace and big windows overlooking the front yard. Formal dining room with hardwood floors and sunny, south facing window. Generous kitchen with abundant cabinets, ample windows and all appliances included. Second laundry area in kitchen includes front loading washer & dryer. Three guest bedroom are spacious. The full bath in the hall has a tile floor and built-in make up counter.
On the lower level: This space is set up as full mother-in-law unit with a complete kitchen, living areas, bedroom, bathroom, laundry and an exterior entrance! The family room is a relaxing space with gas fireplace and ample windows overlooking the yard. The complete second kitchen has a desk area, pantry closet and all appliances included. The bonus room is a huge space – perfect for a home theater or play room. The private 4th bedroom has a nicely appointed 3/4 bath adjacent to it. Laundry room with plenty of storage space – washer & dryer included.
The lush yard features a deck with built-in bench, private patio, ample garden beds and a lawn for play! Attached 2 car carport with storage options and a deep driveway – perfect for a boat or RV. Outstanding Northshore Schools too!
Complete details at the property’s website here!






