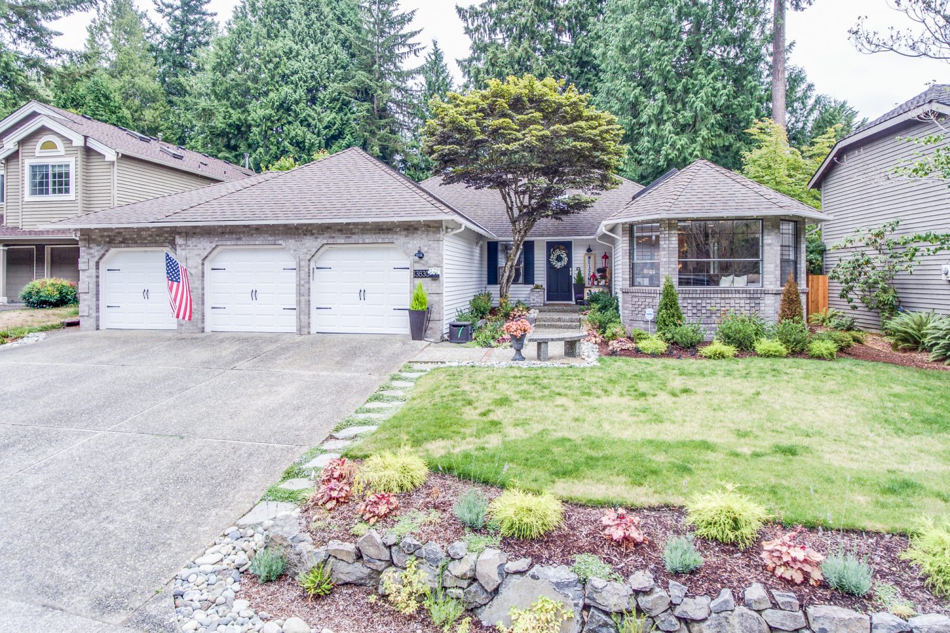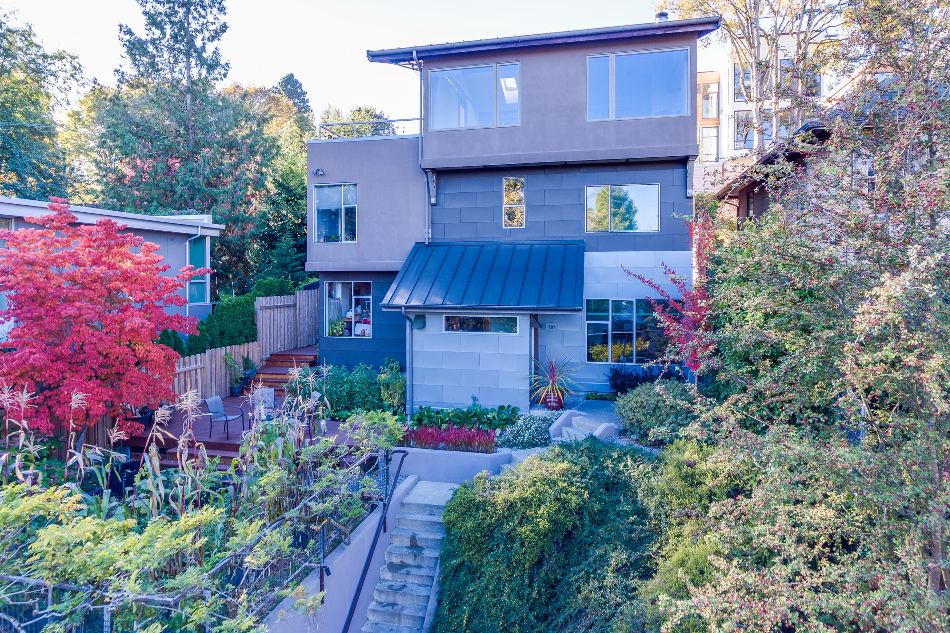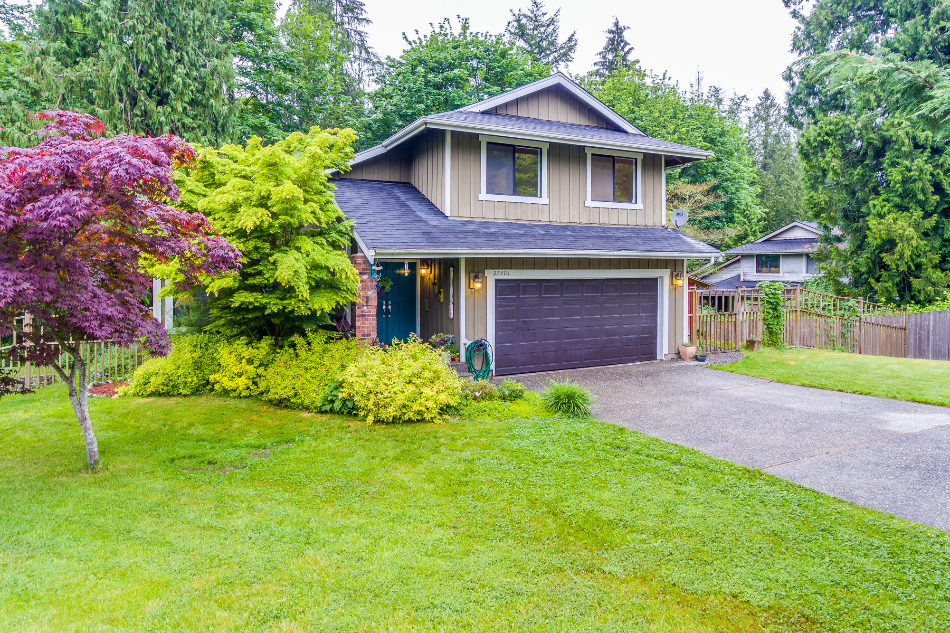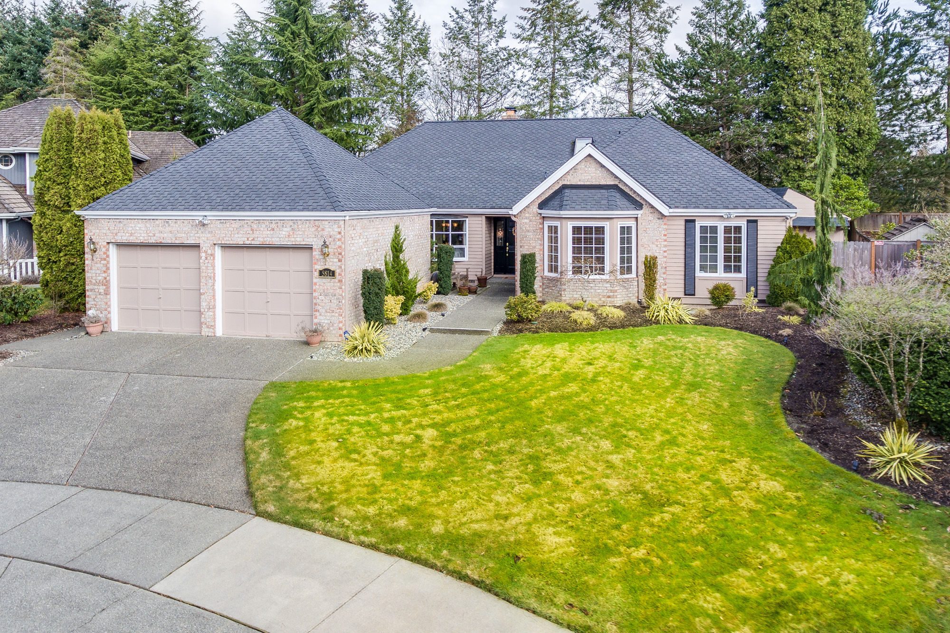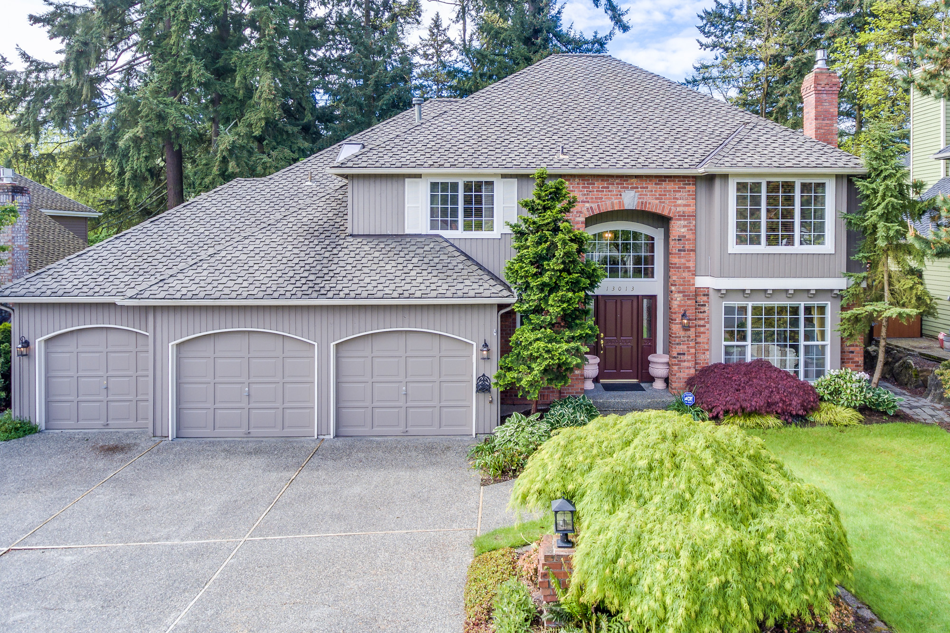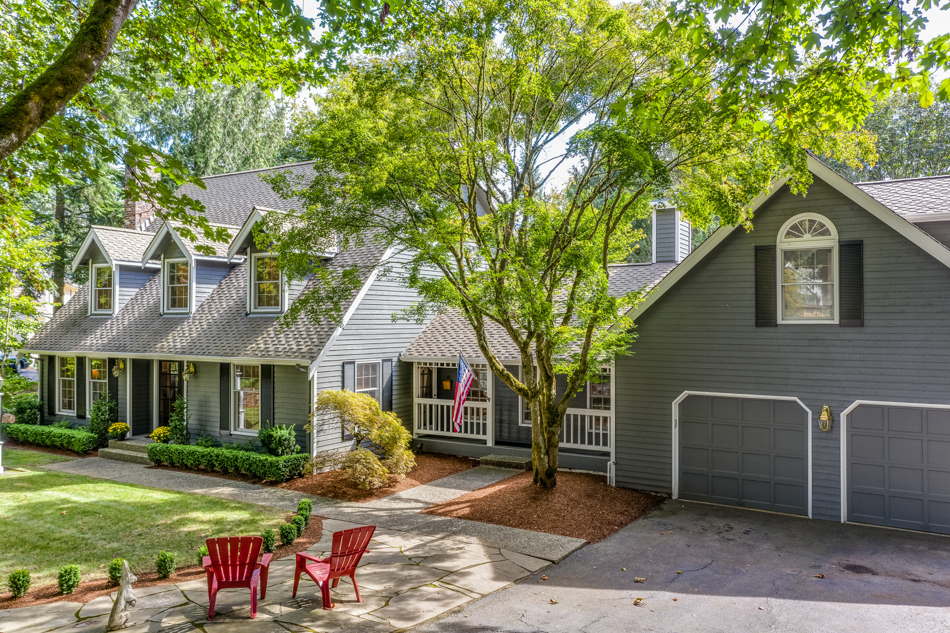
Sold for $1,100,000
Click Here for Details
Completely remodeled home in Mount Clare Estates on English Hill. The light filled 2,780 s.f. floorplan features 4 bedrooms, 2.5 baths on lush, flat 35,002 s.f. lot! Updates include: Remodeled kitchen and bathrooms, extensive millwork, beautiful hardwood floors, fresh interior paint and new carpet.
Stunning, open entry with hardwood floors and large closet. Formal living room with expansive windows overlooking the front yard, white millwork and gas fireplace. Formal dining room with large windows showcasing the lush yard, hardwood floors and white millwork. Remodeled kitchen with ample custom cabinets, quartz counter and backsplash – all stainless steel appliances included! Nook adjoins kitchen and family room – making for a great space to entertain. Relaxing family room with beautiful gas fireplace, built-ins and vaulted ceiling. Remodeled powder room features elegant fixtures, quartz counter and hardwood floors. Mud room features door to covered porch, soaking sink with ample cabinets and counter space – washer and dryer included! Main floor bedroom with walk-in closet is great for guests.
The master suite is a welcoming and spacious retreat featuring vaulted ceiling, two window bench seats and dual walk-in closets. Remodeled master bath includes oversized vanity, tile counters, large jetted tub and shower above. Two additional bedrooms upstairs are spacious. Remodeled full hall bath features granite counter, oversized vanity, large soaking tub with shower above. Large bonus room with plush carpet, ample windows and storage closets.
Stunning, covered deck leads down to large, well manicured, park like yard with ample garden space. Front & rear automatic irrigation too! Attached 2 car garage with additional room for storage.
Outstanding Northshore schools – Sunrise Elementary, Timbercrest Middle School & Woodinville High.





