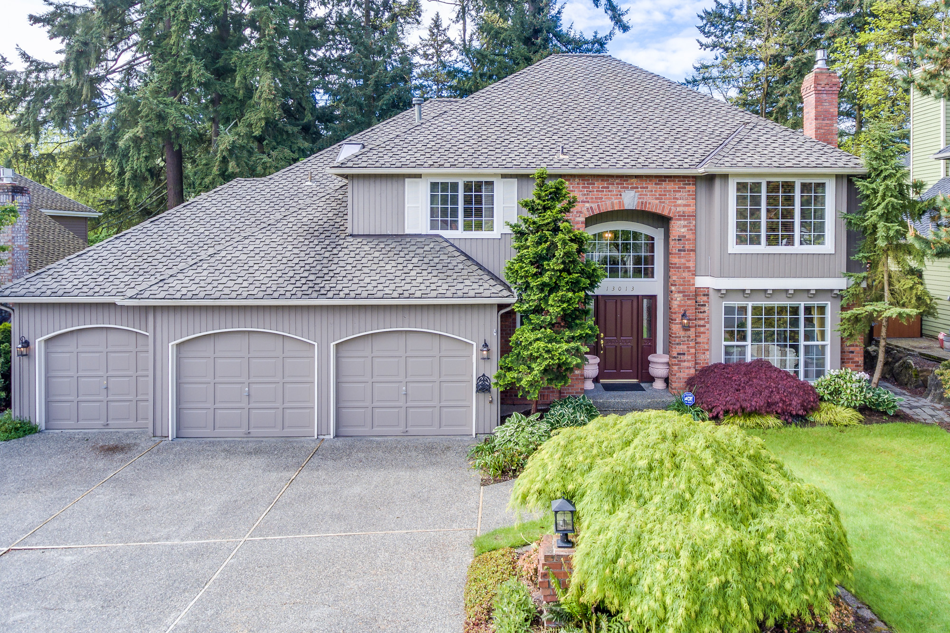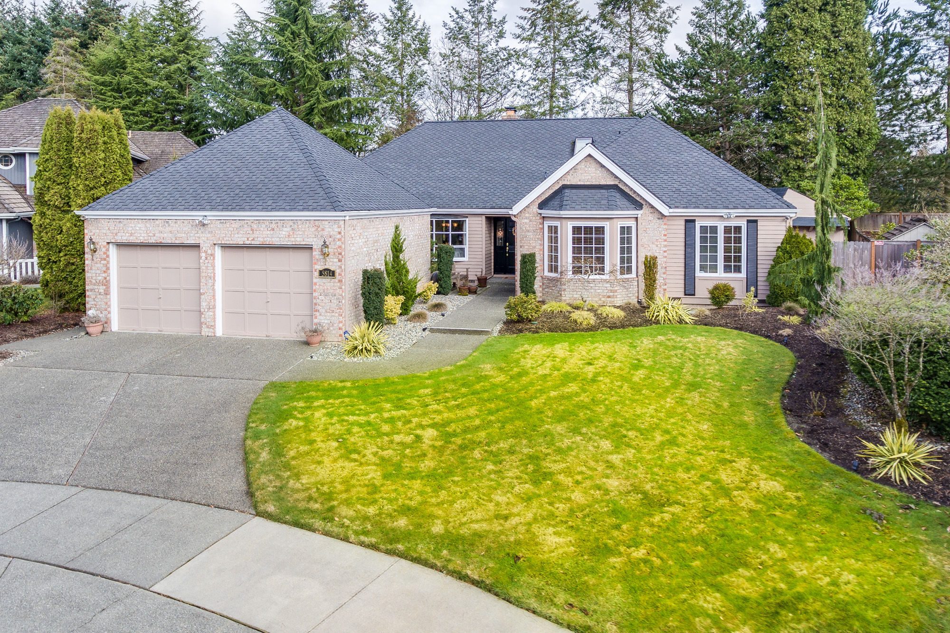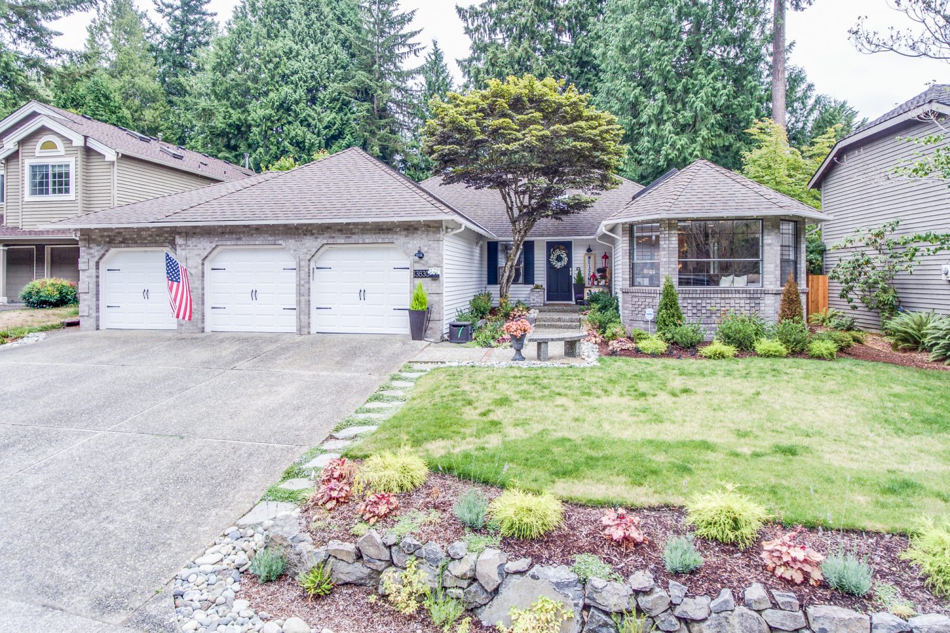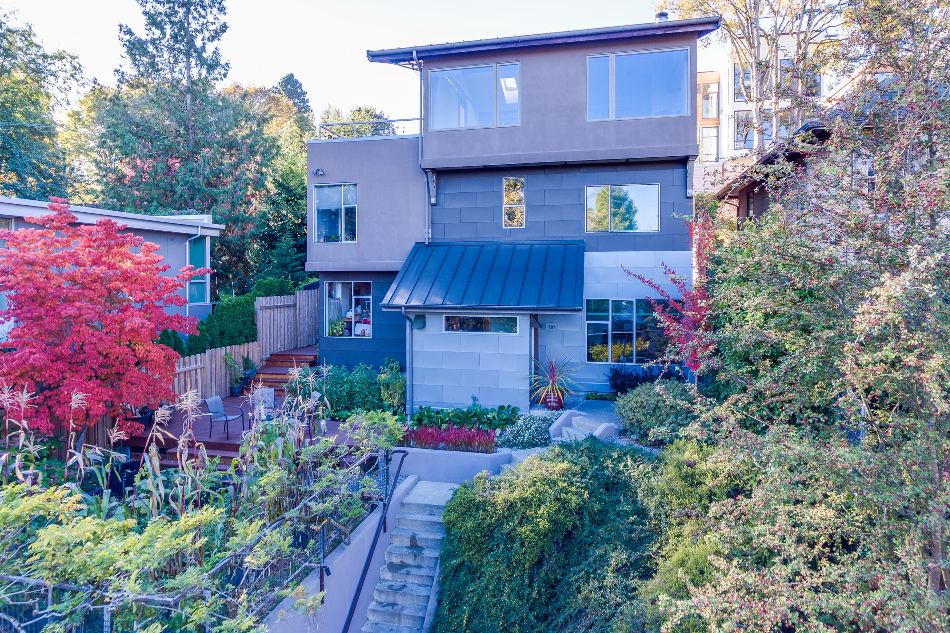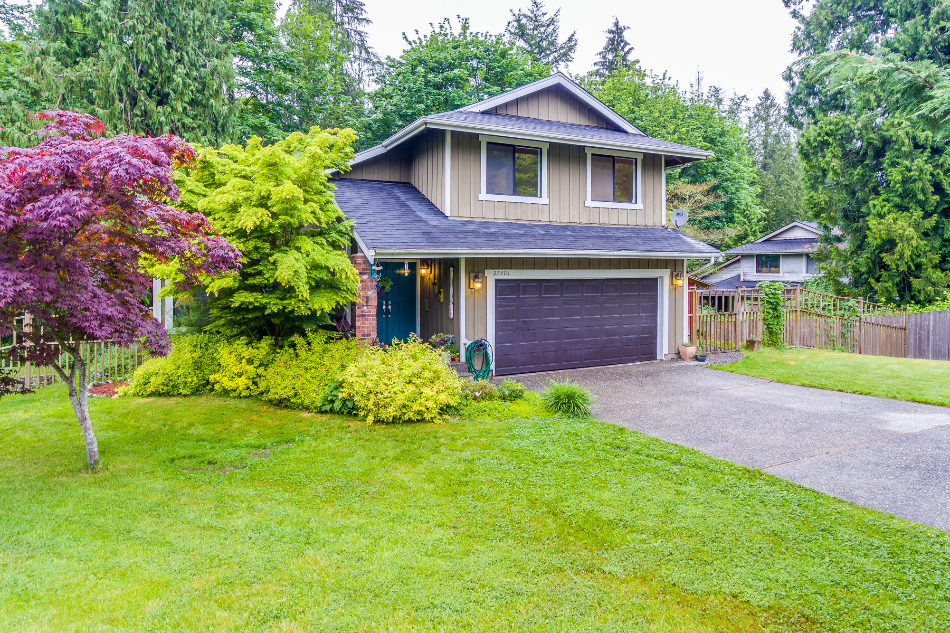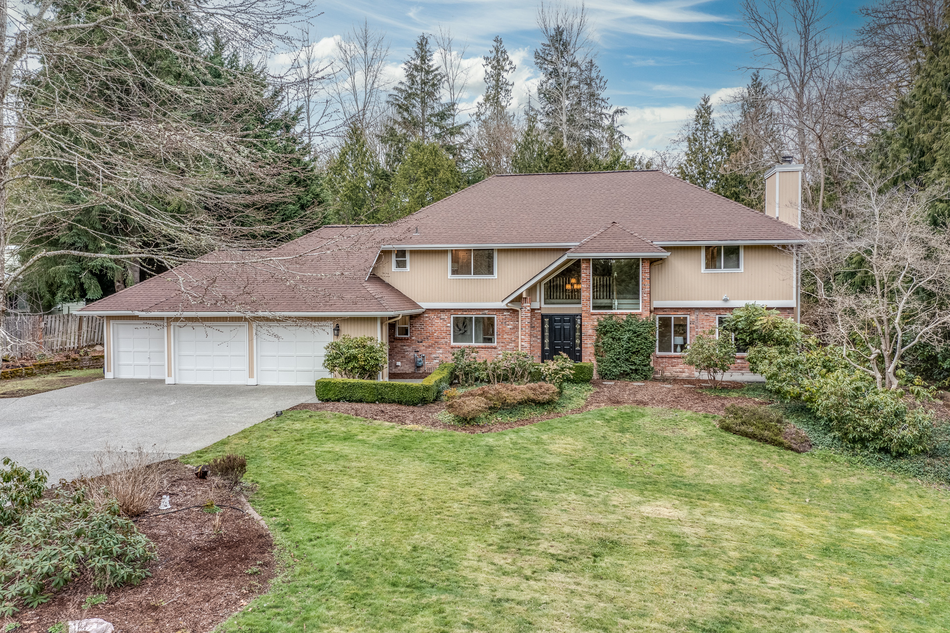
Listed at $1,600,000
Click Here For Full Details, Dozens of Photos, 3D and 4K Video Tour at the Property Website
The light filled 2,400 s.f. floorplan features 4 bedrooms, 2.75 baths on a lush, flat 54,066 s.f. lot. Special features include: Refinished hardwood, new carpet throughout most of the home, new luxury vinyl tile flooring, fresh interior paint, updated kitchen and baths, white millwork, new insulation, new roof and gutters.
Welcoming, open entry with hardwood floors, open staircase and large coat closet. Bright and open formal living room features vaulted ceiling, large windows showcasing backyard and gas fireplace with brick surround. Dining room surrounded with natural light and French door access to back patio – perfect for entertaining or BBQing! Completely new kitchen with quartz counter, tile backsplash, ample cabinetry, breakfast bar and stainless steel appliances. Sunny nook with slider access to back patio. Relaxing, spacious family room with wood burning fireplace and wall of windows. Private den with built-ins and large windows showcasing the front yard. Updated 3/4 bath on main floor – perfect for guests. Laundry room with storage and counter space – washer and dryer included!
Inviting, spacious primary suite with hardwood floors, large windows and two large closets. Light filled updated primary bath with quartz counter and backsplash, oversized tile shower, large soaking tub, skylight, heated ceramic tile flooring and dedicated hot water heater. Three additional spacious bedrooms with large closets. Adjacent updated hall bathroom with double vanity sinks, quartz counter and backsplash, tile flooring and tub/shower surround.
Open, park-like yard with oversized entertaining patio, basketball/sport court and ample garden space. Plenty of room to relax, entertain or play! Attached three car garage with additional storage above.
Northshore schools – Sunrise Elementary, Timbercrest Middle School & Woodinville High School.

