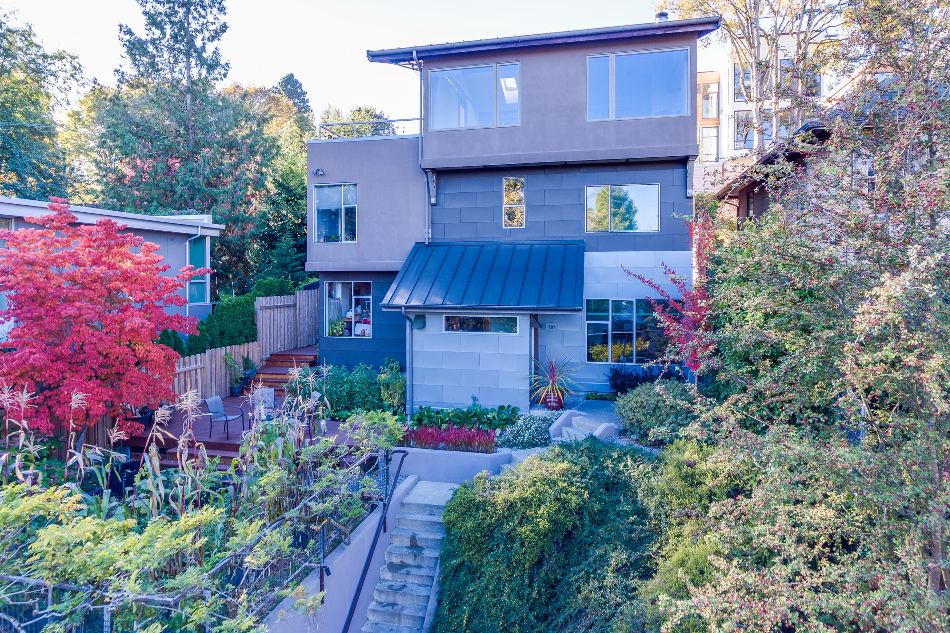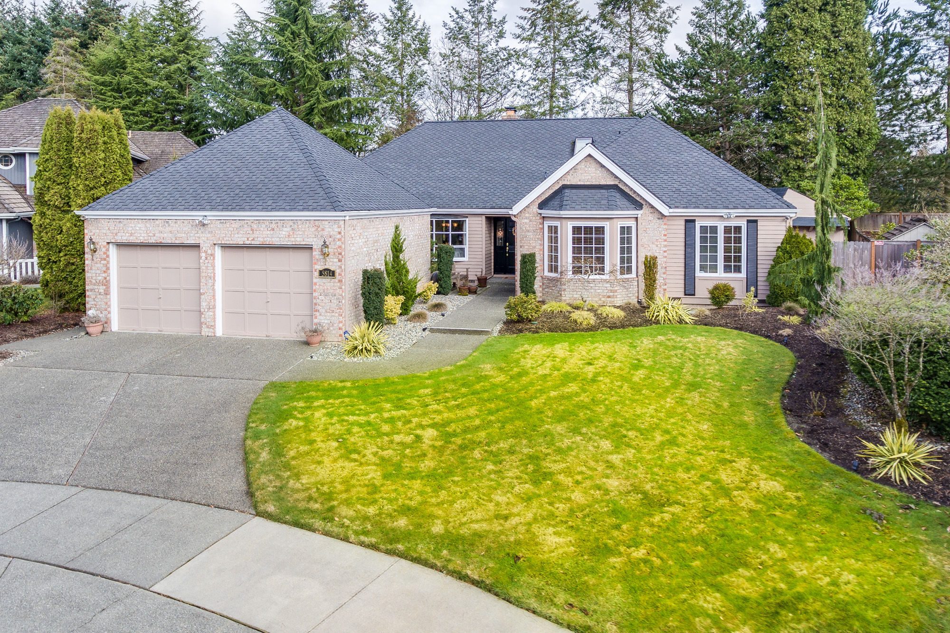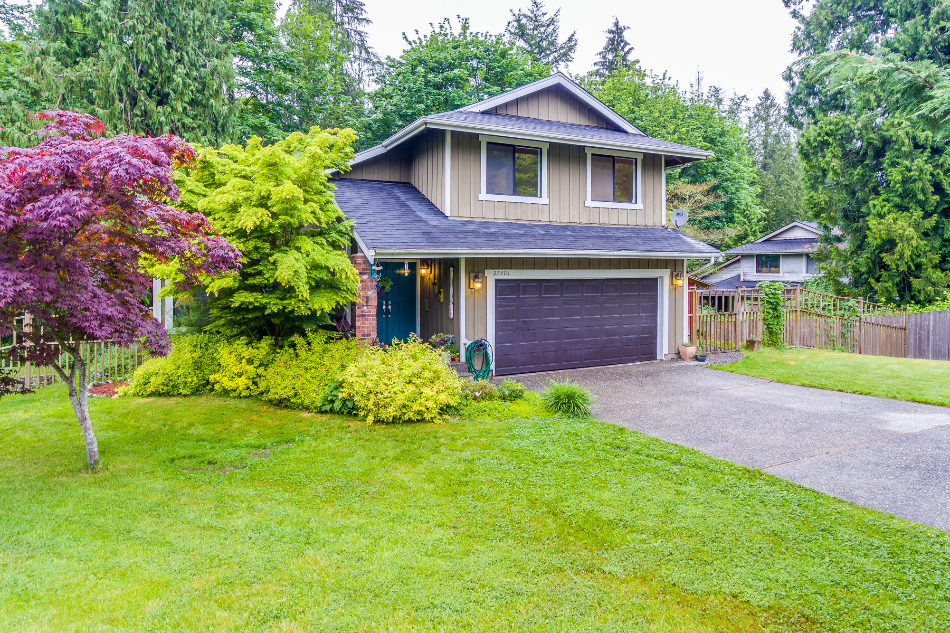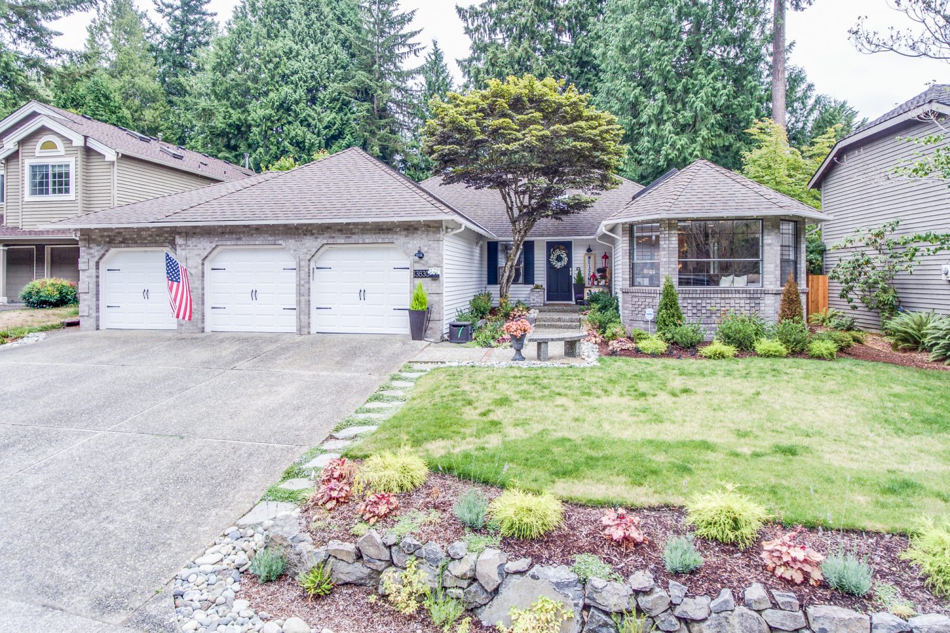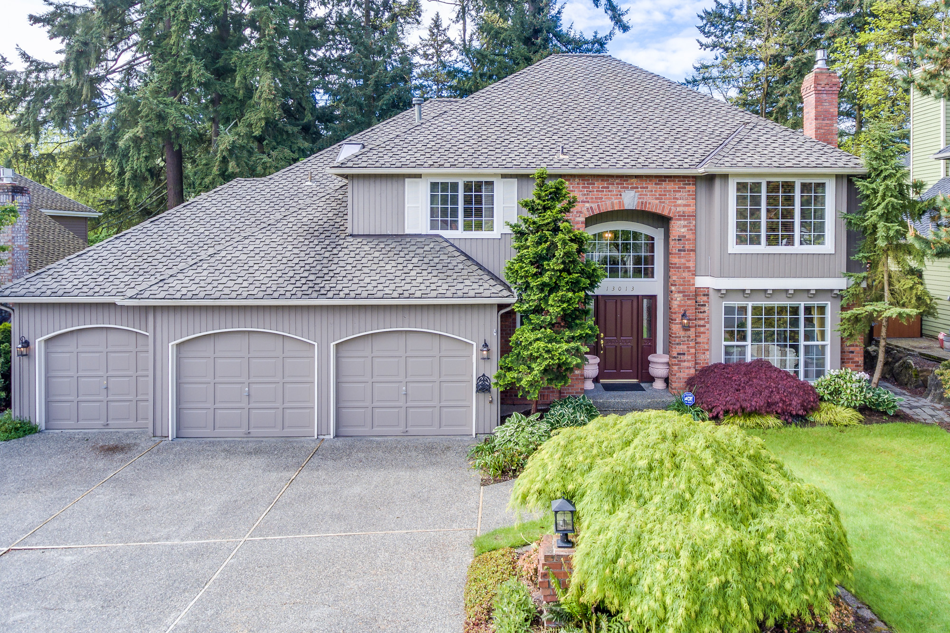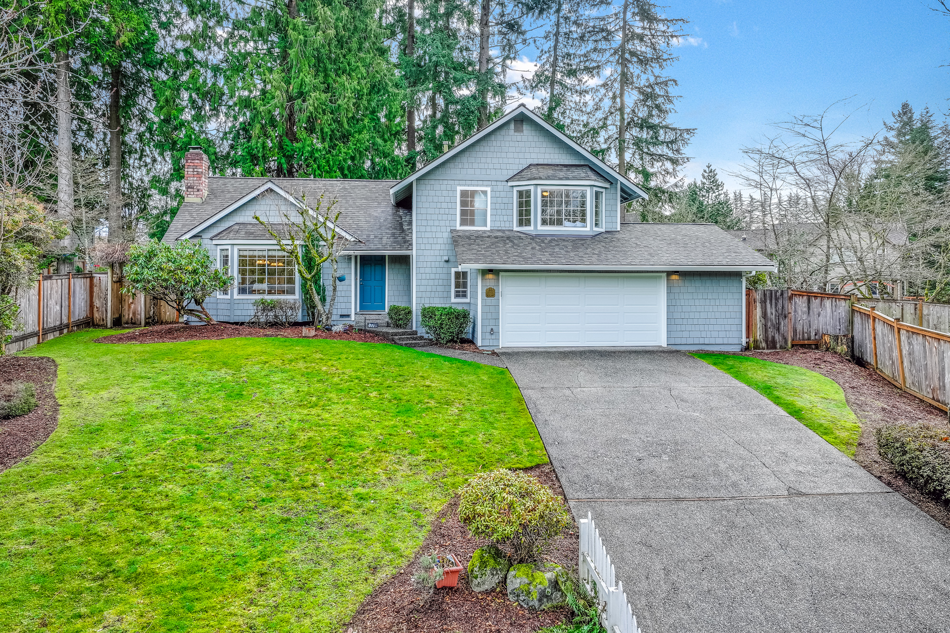
Listed at $1,090,000
Click Here For Full Details, Dozens of Photos, 3D and 4K Video Tour at the Property Website
The charming, 1,682 s.f. floorplan includes 3 bedrooms, 2.25 baths, formal living room, large back yard with patio, bath off primary bedroom, and spacious family room. Special features include: Kitchen with maple cabinets, stainless steel appliances, new carpet, fresh paint, new vanities and quartz counters in upstairs baths.
Inviting entry opens into the light-filled formal living room, with cozy fireplace and large bay window. Dining room surrounded with natural light features bay window and decorative light fixture. Kitchen with solid surface counters, ample maple cabinetry and stainless steel appliances. Light-filled nook with bar seating area and large slider with access to patio – perfect for BBQing or entertaining!
Delightful Primary Suite with elegant bay windows featuring built-in seating and walk-in-closet. Primary 3/4 Bath includes new vanity, quartz countertop, updated fixtures and white tile flooring. Two additional spacious bedrooms on the upper level for your guests. Adjacent full bath with tile flooring, new vanity, quartz countertop, new fixtures, built-in linen storage and shower over tub.
Lower level includes gorgeous family room with durable and stylish laminate flooring, daylight windows and garage access. The adjacent Laundry room includes a stackable washer and dryer! The updated half-bath features maple cabinetry and solid surface counters and is perfect for guests.
At nearly a quarter acre, the peaceful back yard includes… entertaining patio with custom cedar seating and planter beds. Large lawn for play. Cute shed featuring Dutch door entry. Attached oversized two car garage with ample work space and built-in storage cabinetry.
Northshore schools – Sunrise Elementary, Timbercrest Middle School & Woodinville High School.

