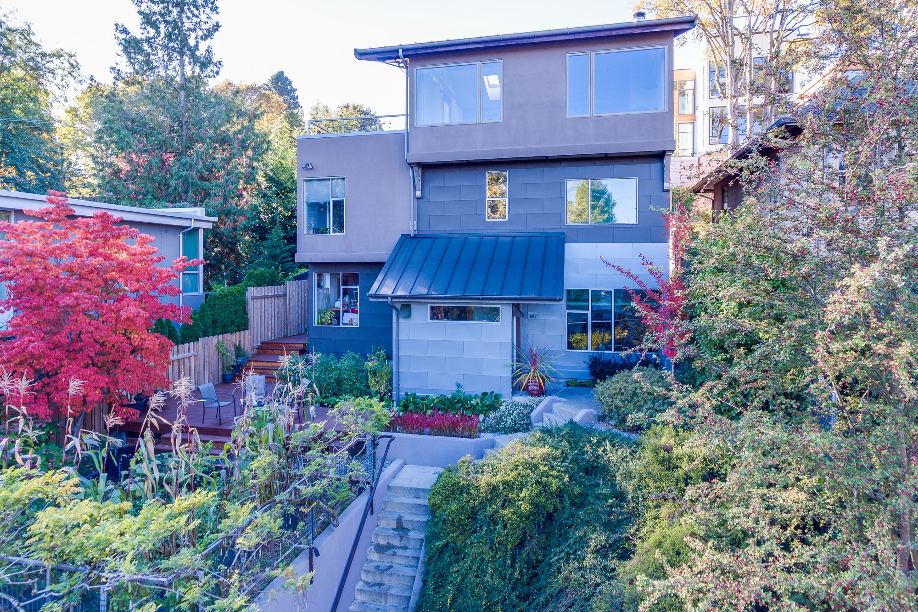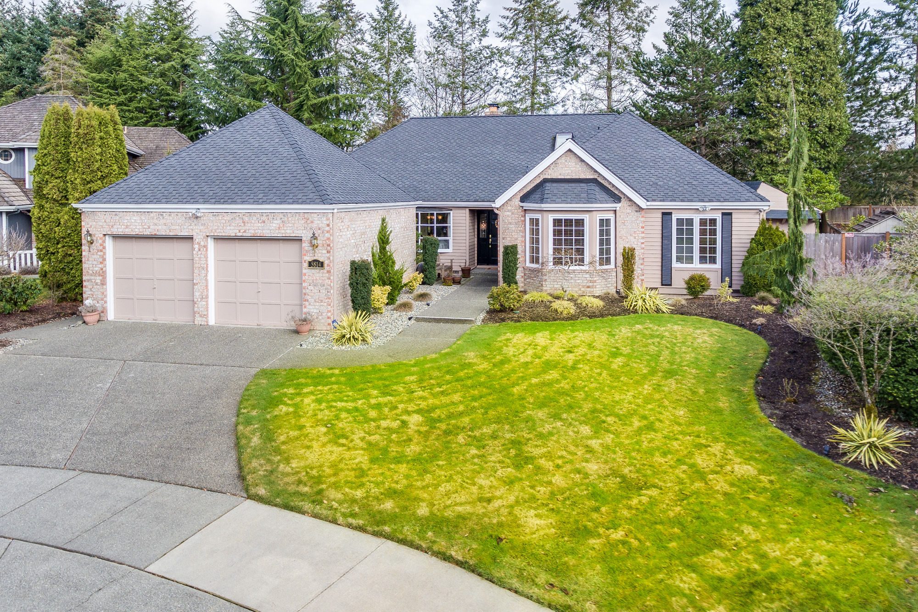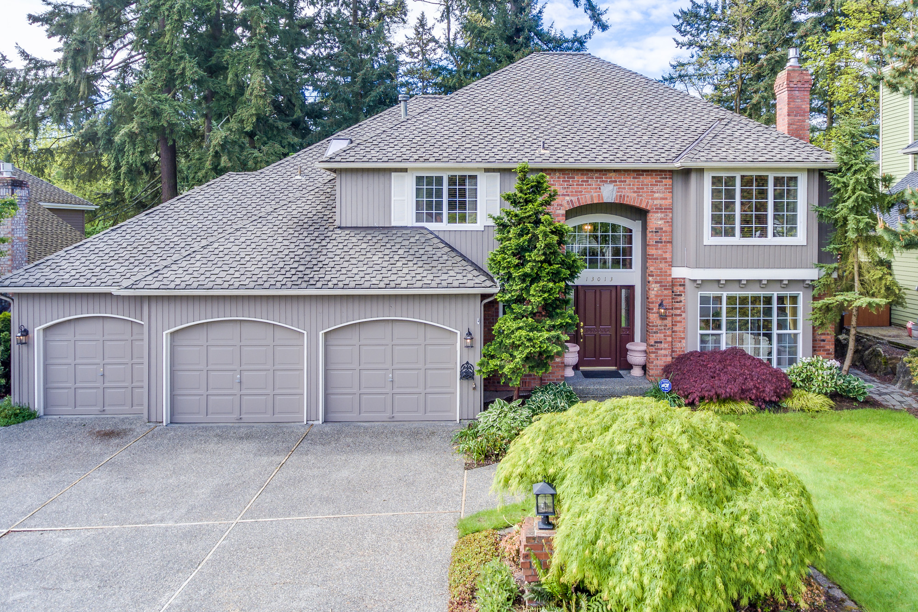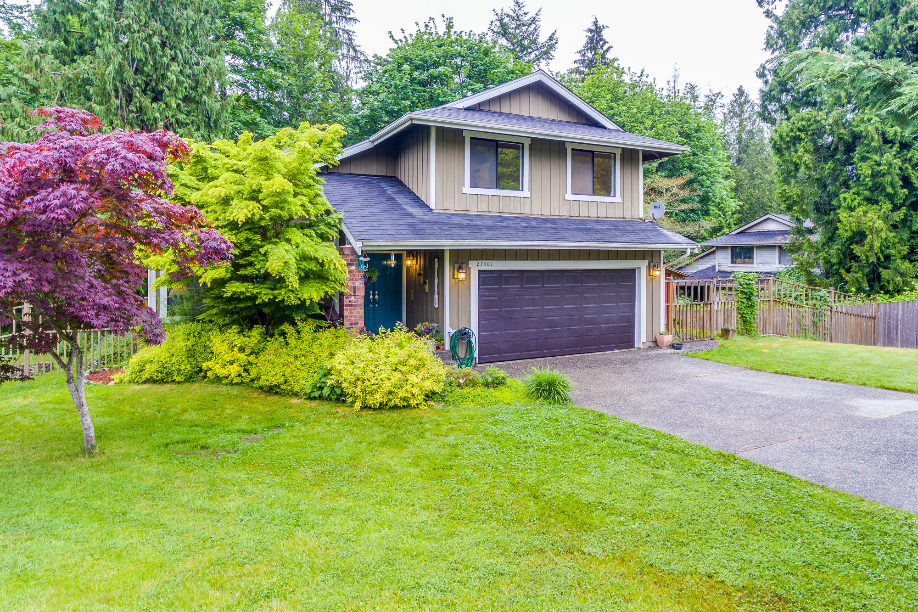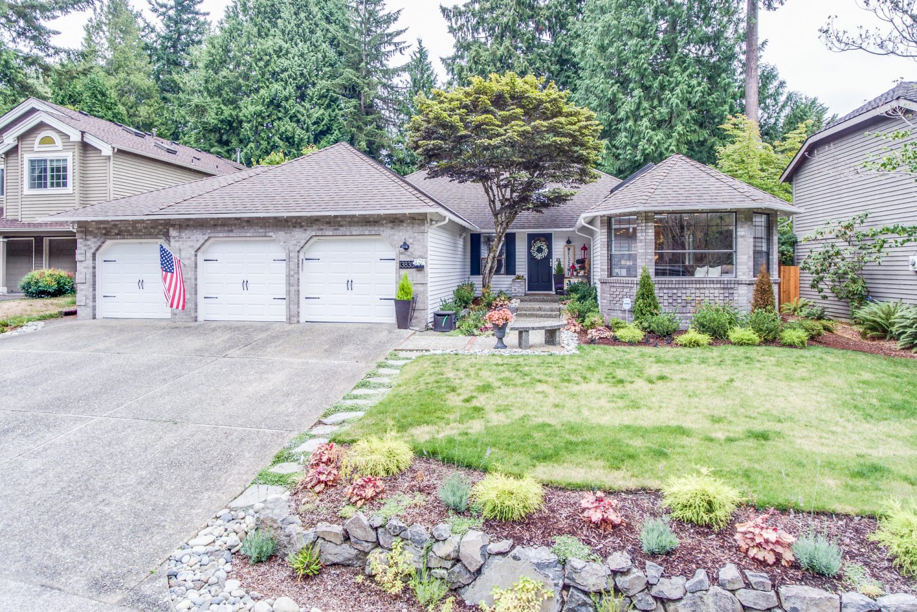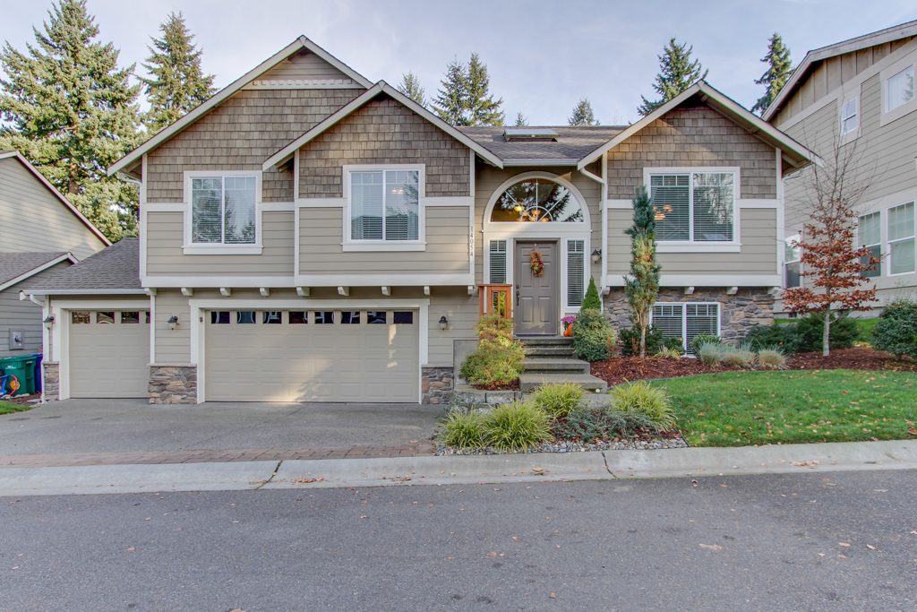
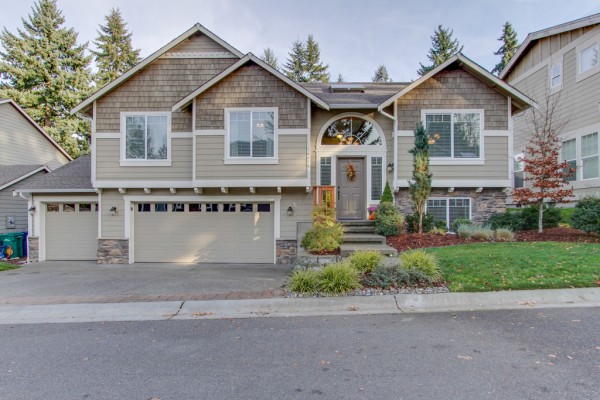
High quality, craftsman style home on Finn Hill in Kirkland. The 2009 built home has an open floorplan which boasts 2,570 s.f. and features 4 bedrooms, 3 full baths, plus a den on a sunny cul-de-sac lot! The light filled entry with rich cherry floors welcomes you in. Formal living room with vaulted ceiling, ample windows and cozy gas fireplace. Formal dining room with cherry floors and sunny window overlooking front gardens. Fabulous kitchen with ample cabinetry, slab granite counters, stainless appliance, walk-in pantry and a breakfast bar too. The attached nook has a slider to the deck and yard – perfect for BBQing or entertaining. Large master suite with attached 5 piece bath appointed in oak and tile. Two additional bedrooms upstairs are quite spacious. Tastefully appointed full bath in the hall for your guest. On the lower level you will find: Large family room with room for play or a home theater. Den/office with garden views. Private 4th bedroom and a full bath on the lower level make it a perfect place for visiting guests. Ample storage available with two large closets. Oversized laundry room with ample cabinets and a laundry sink too. In the rear yard… The big, entertainment sized deck is a great spot to relax. The fully fenced rear yard has a large lawn for play. The attached three car garage has pull down staircase with storage above the 3rd bay. Neighborhood features a community park just one home away. Outstanding Lake Washington schools – Thoreau Elementary, Finn Hill Jr High & Juanita High.
| Price: | Sold for $562,500 in 2014 |
| Address: | 14054 84th Court NE |
| City: | Kirkland |
| State: | WA |
| Zip Code: | 98034 |
| Square Feet: | 2,570 |
| Bedrooms: | 4 |
| Bathrooms: | 3 |


