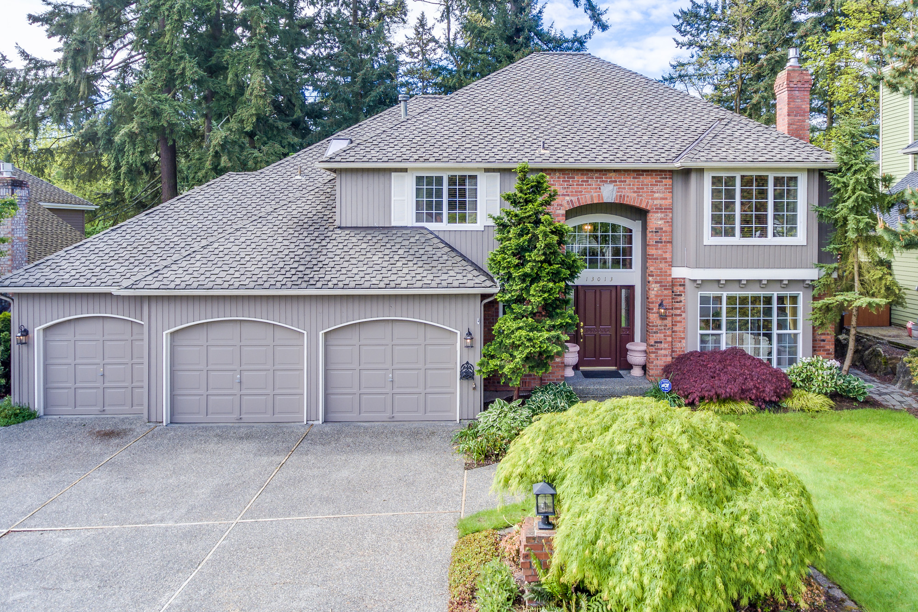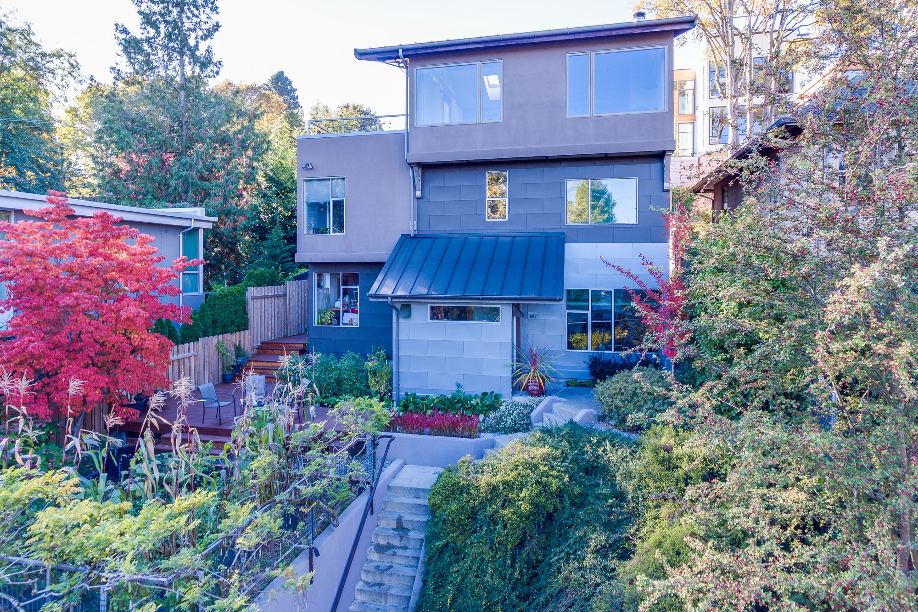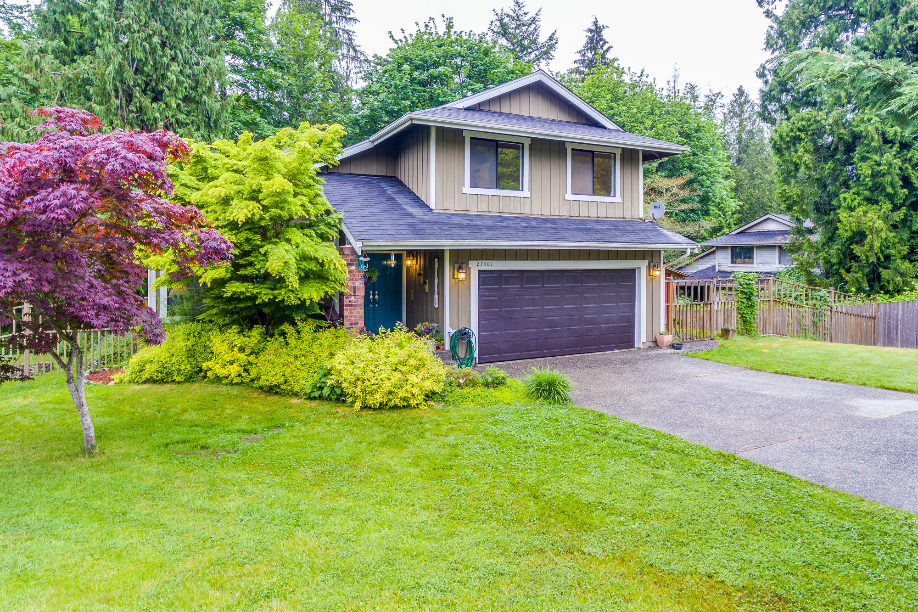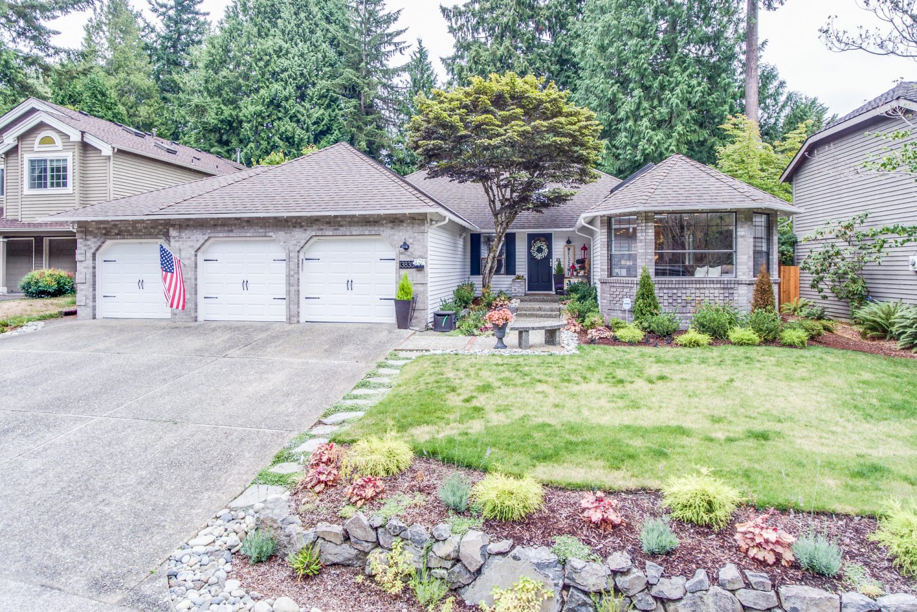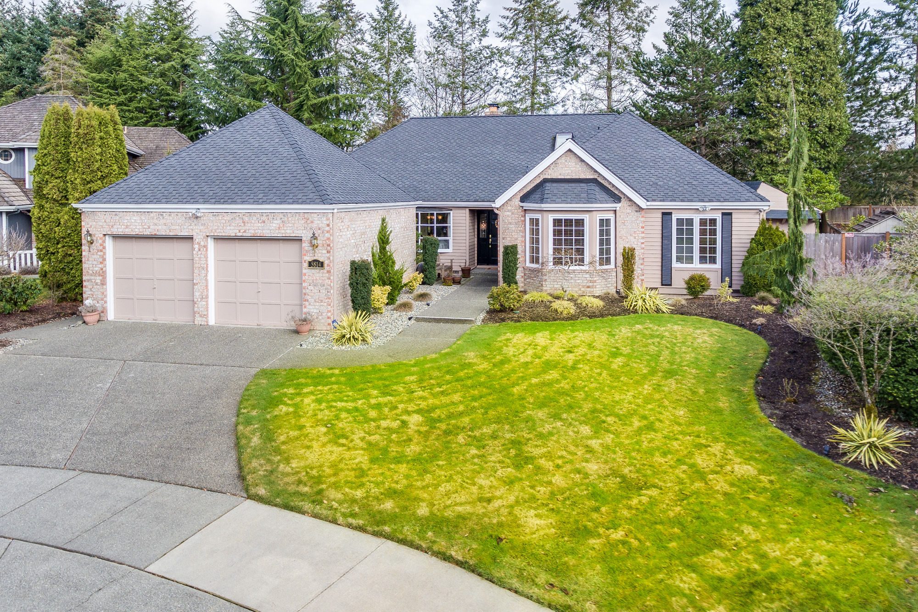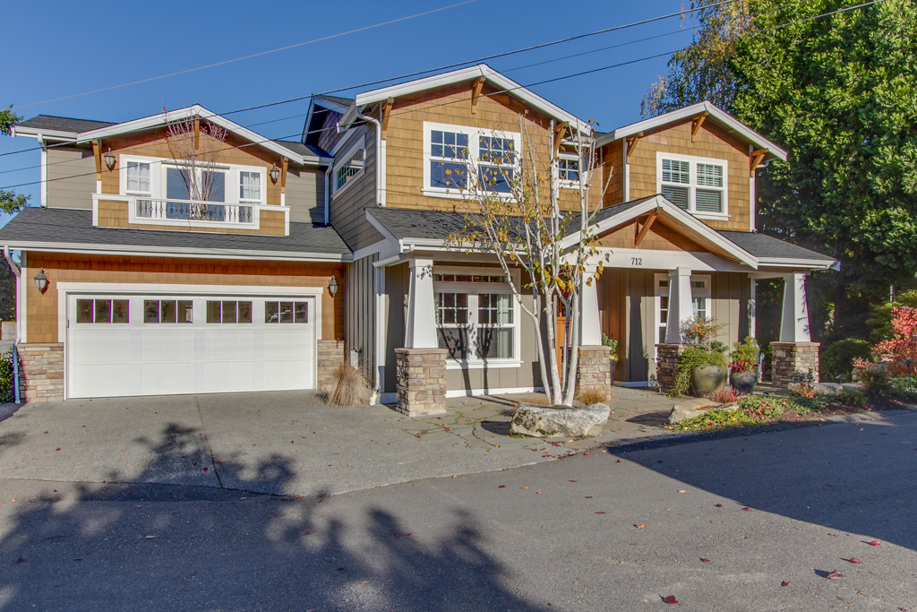
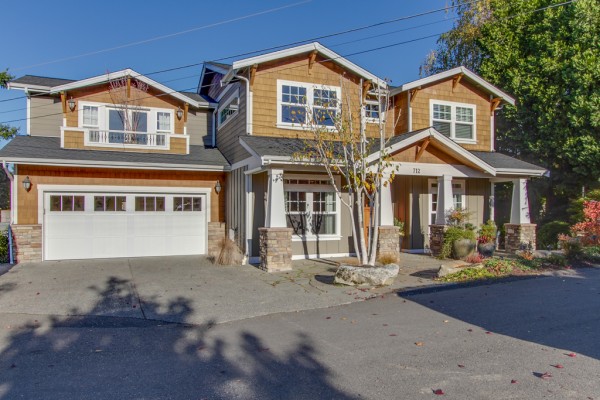
Custom designed, craftsman style home with distinctive curb appeal and casually, elegant interiors. Soaring, light-filled two story foyer and Brazilian cherry hardwood floors greet you. The centerpiece of this home is a fabulous gourmet kitchen with island, breakfast bar and nook. Adjacent to the kitchen is the large family room with a warm gas fireplace and ample built-in cabinetry. Off the family room you will find covered and uncovered patios for all-season enjoyment. The gracious dining room with box beam ceiling is a perfect place to share a meal with friends. The private, main floor den has double French doors and garden views. The cozy living room is a perfect place to curl up by the fire with your favorite book. The grand staircase, finish in cherry and wrought iron, leads you to the second floor. The master is a welcome retreat at the end of the day. You will find: French doors to your own private deck, a gas fireplace, a luxurious 5-piece bath and a walk-in closet. Two additional bedrooms are quite spacious. The full bath in the hall with double vanity is perfect for your guests. The large bonus room has a private deck and is ideally suited as a game room or home theater. The private lot provides ample room for gardening, lawn for play and a covered patio for entertaining or BBQing year-round. The home’s West of Market location puts it within close proximity to Downtown Kirkland’s fabulous shopping, schools and restaurants along with some of the best parks along Lake Washington.
| Price: | Sold for $1,150,000 in 2013 |
| Address: | 712 19th Lane W |
| City: | Kirkland |
| State: | WA |
| Zip Code: | 98033 |
| Square Feet: | 3,030 |
| Bedrooms: | 3 |
| Bathrooms: | 2.5 |

