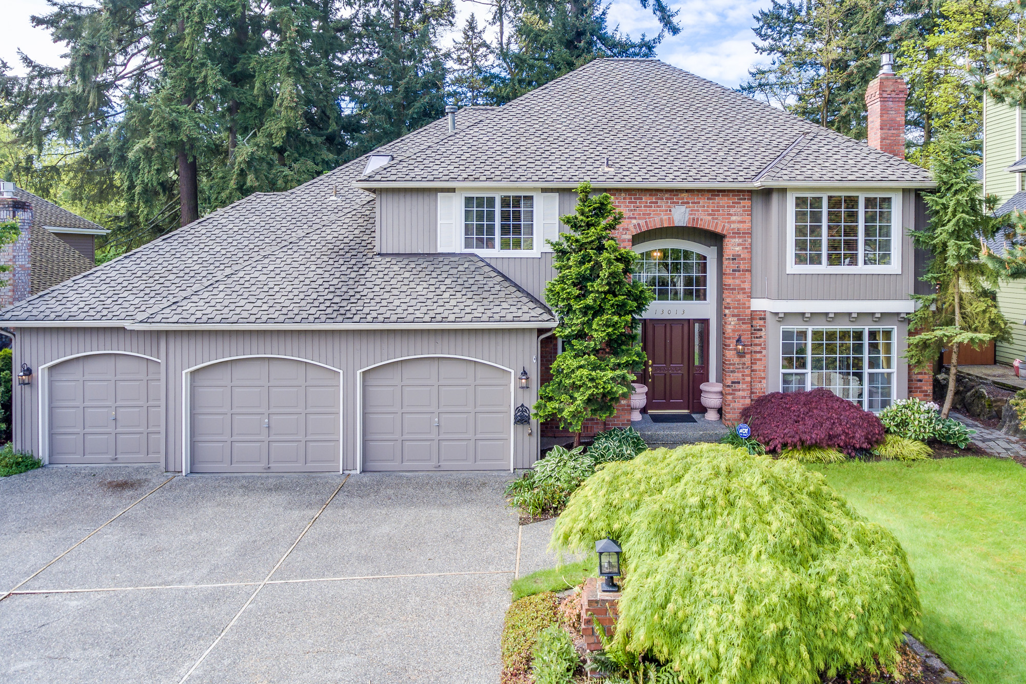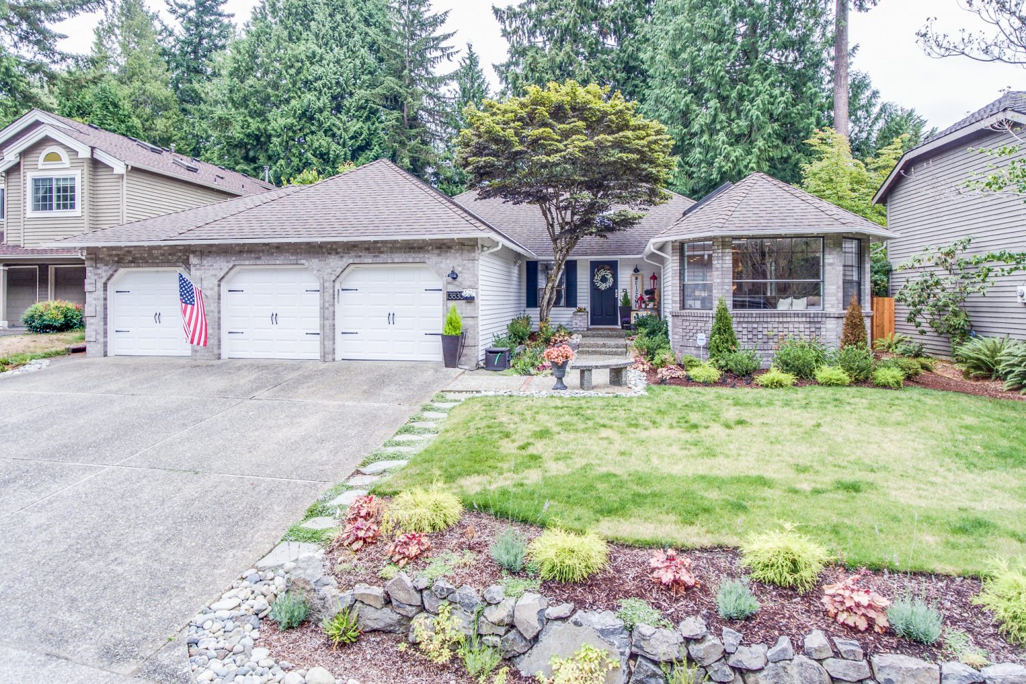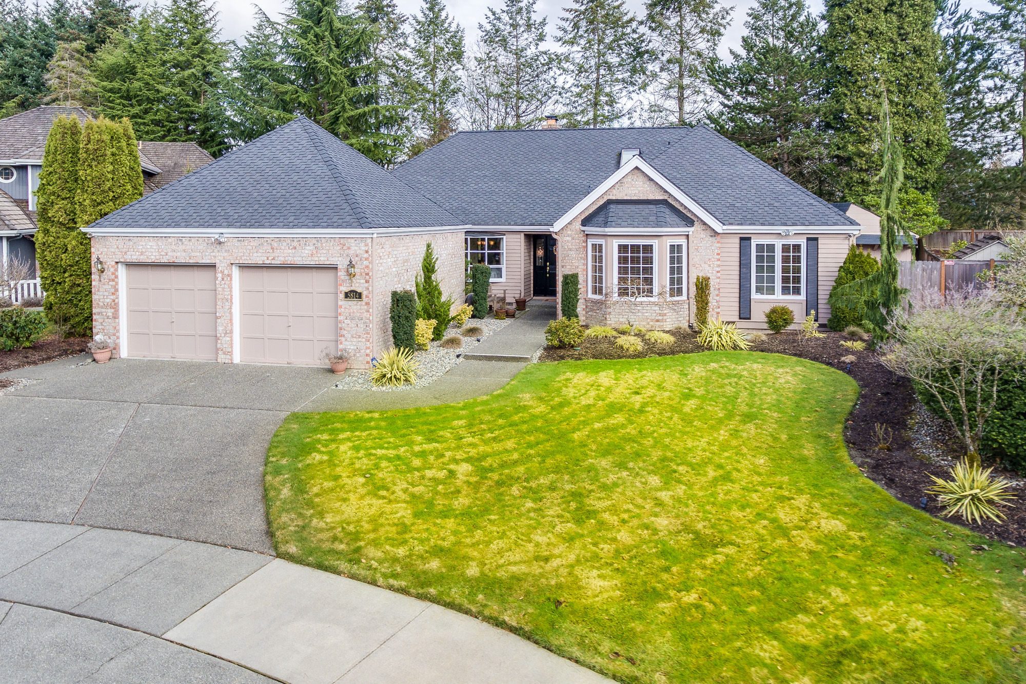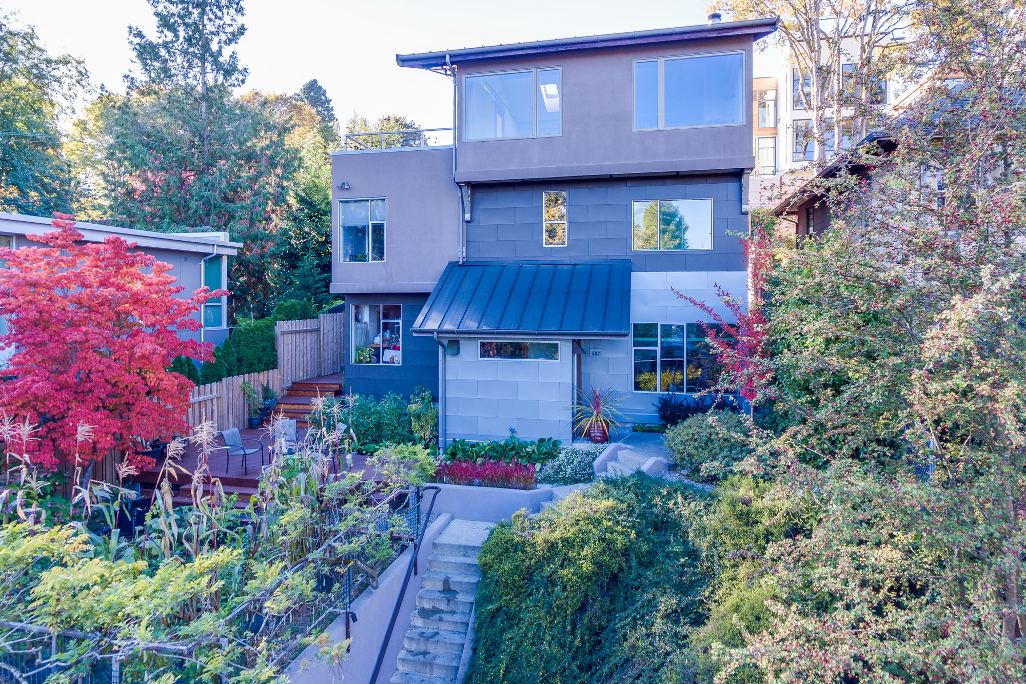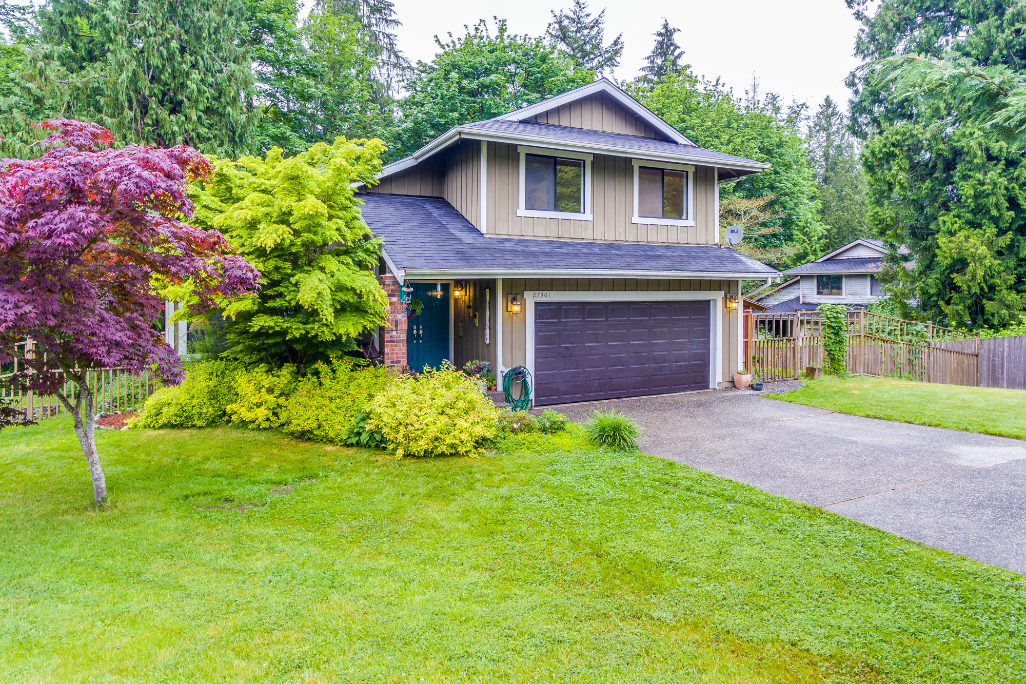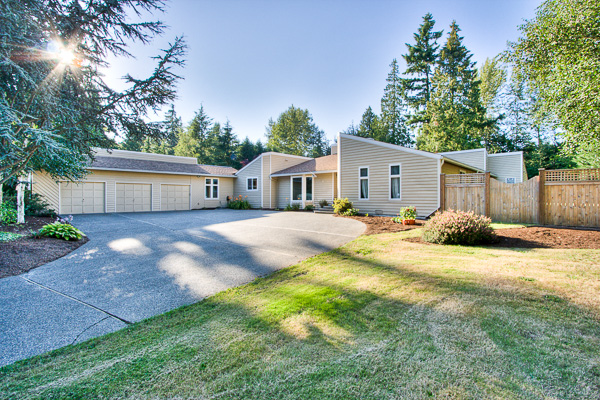

This sprawling rambler has been completely remodeled from top to bottom! The flat 1.28 acres provides an amazing park-like and private setting in the heart of English Hill! Three bedrooms, plus den, bonus & loft, 3.75 baths, 4450 s.f. home on a 1.28 acre lot. Generous skylights with plenty of Anderson windows make the home bright & airy! Rich hardwood floors, newer carpets, 6 panel doors & white millwork throughout. Great room floorplan includes: family room, dining room, kitchen & nook. Elegant formal living room. Gourmet kitchen with ample maple cabinets, large island, stone counters, tile backsplash and all stainless appliances including double ovens, 5 burner gas cooktop, microwave, dishwasher, trash compactor & refrigerator. Huge 14×14 pantry off kitchen. French sliding doors open to entertainment sized rear deck. Large master suite with walk-in closet, double vanity & glass block shower. Additional bedrooms have adjacent full baths. Oversized den with ample workspaces & built-in maple cabinets. Huge bonus room with built-in bookcases & slider to yard. The lot is like your own private park! Lush grounds for gardening, private spaces, playhouse & play structure – all make for a unique setting that is sure to delight!
[property_details]
| Price: | Sold for $971,000 in 2007 |
| Address: | 17226 Ne 131st St |
| City: | Redmond |
| State: | WA |
| Zip Code: | 98052 |
| Square Feet: | 4450 |
| Bedrooms: | 3 |
| Bathrooms: | 3.75 |



