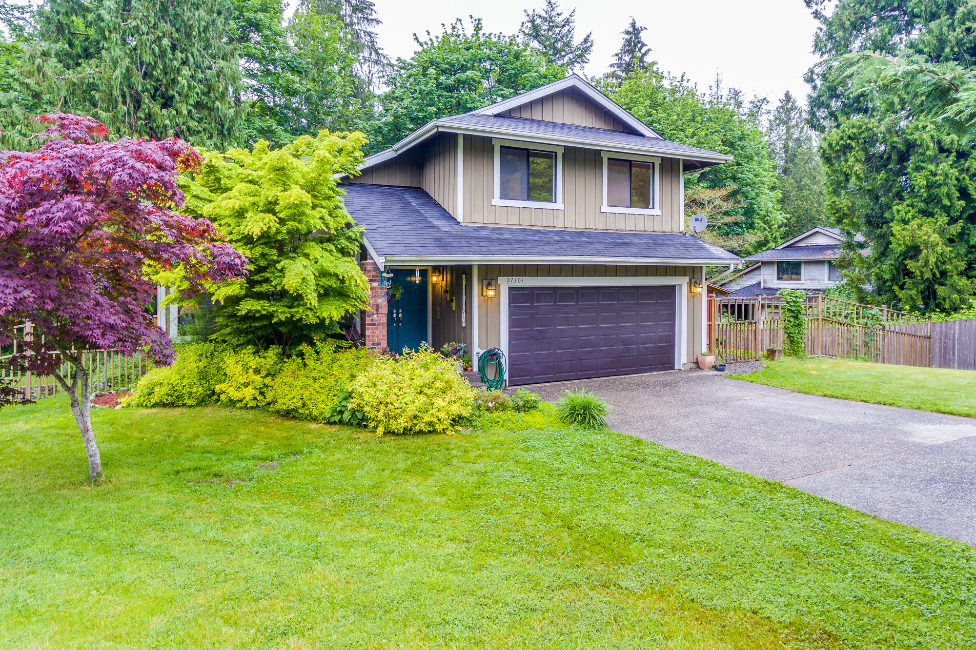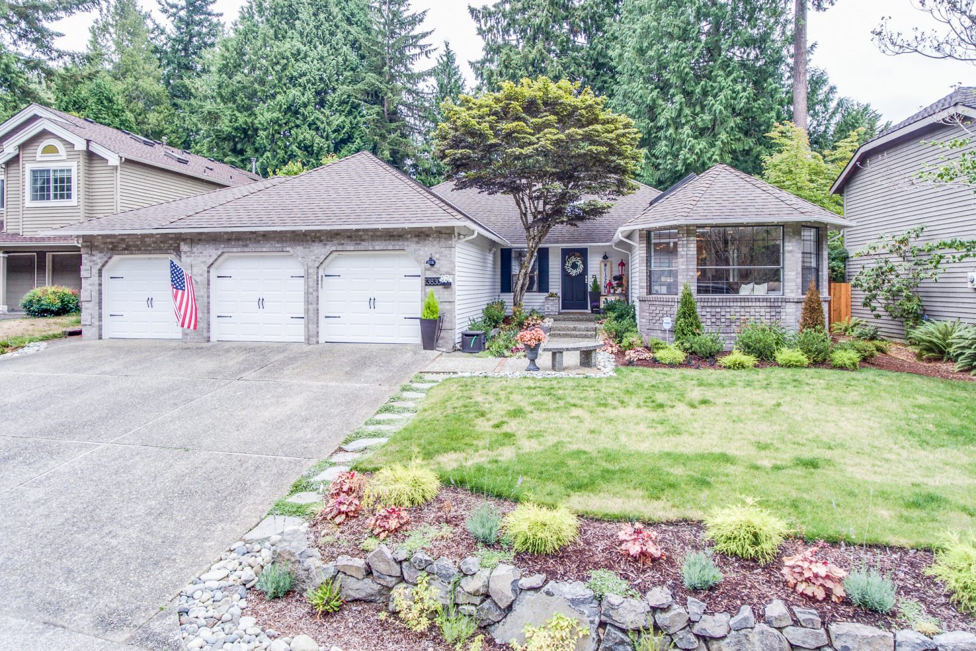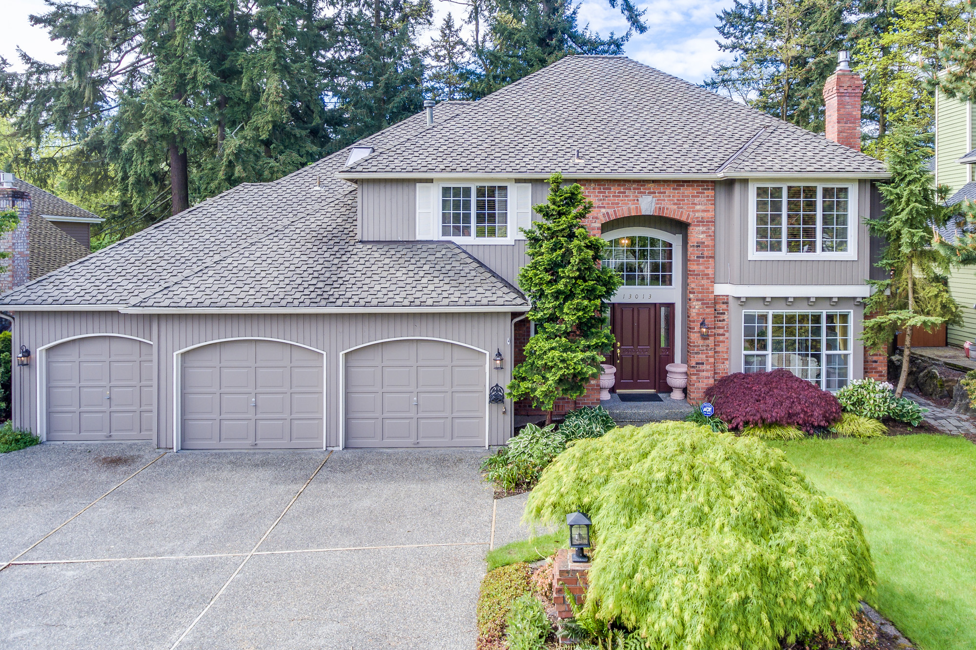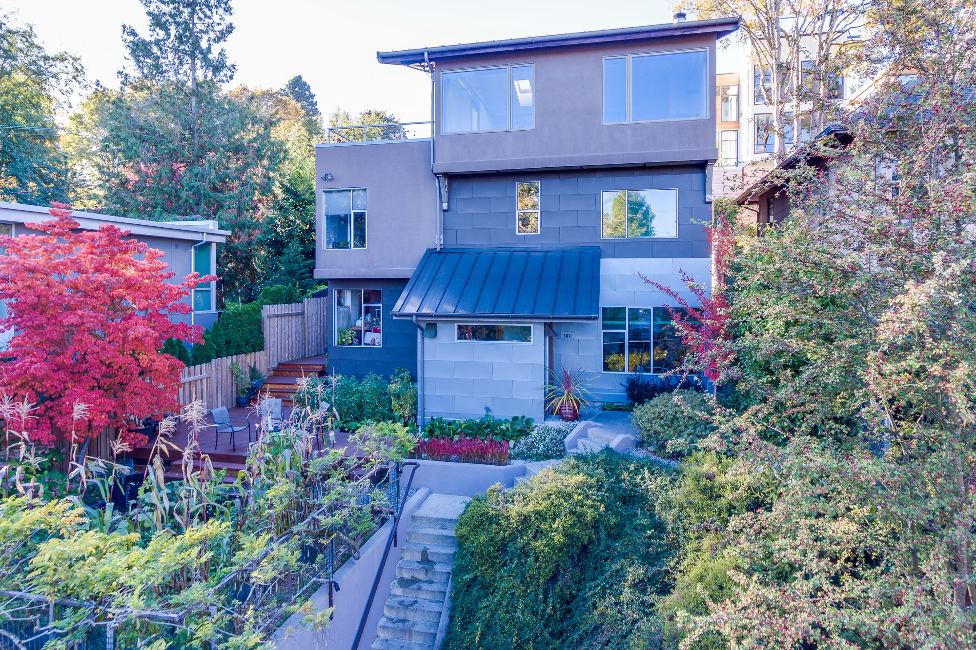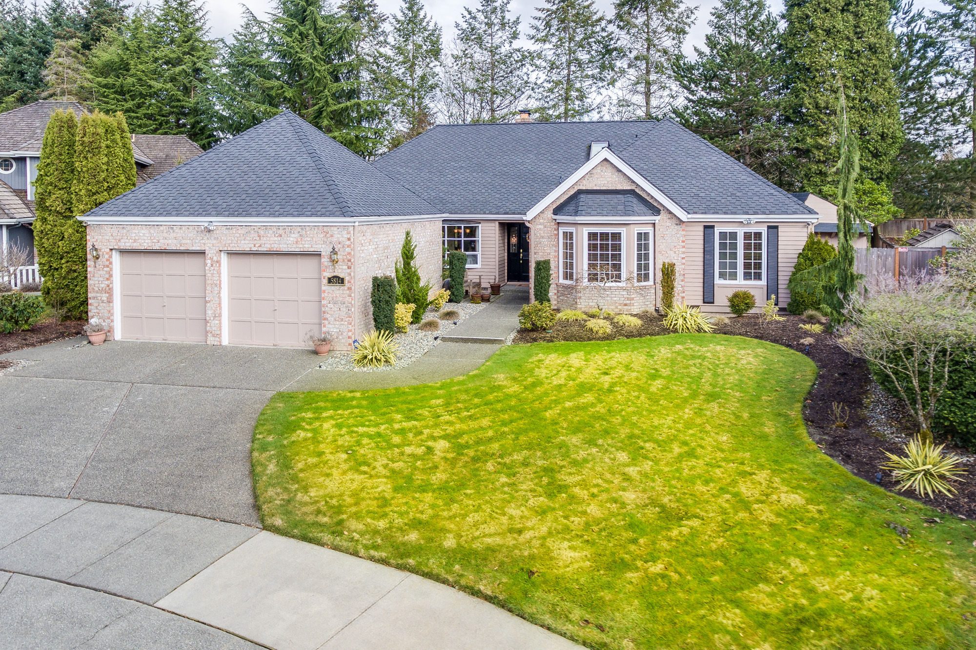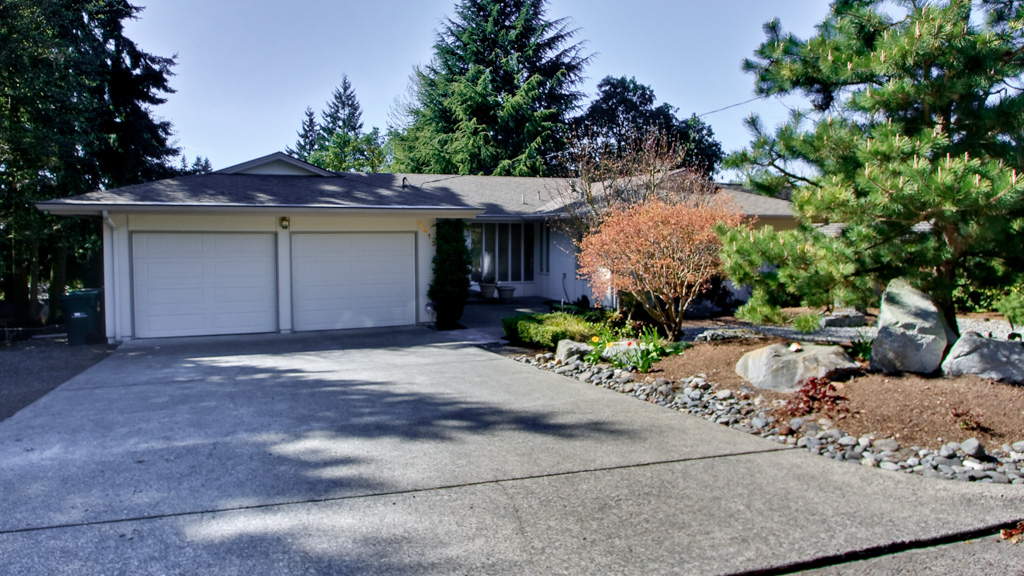

This updated rambler with daylight basement is on a quiet street in Kirkland’s Houghton neighborhood. The open floorplan is 3360 s.f. and features 6 bedrooms, 2.75 baths on a 9,504 s.f lot! Many recent updates include – cherry hardwood floors, double pane windows, white doors & molding! The home is currently used as two separate living spaces, but could easily be one large home! Main floor: Great room style floorplan. Big living & dining area. Beautifully remodeled kitchen with cherry cabinets, large island and stainless appliances. Attached nook has a double sliding glass door out to a large covered deck overlooking the rear yard – perfect for BBQing or entertaining! Master suite with remodeled 3/4 bath. Two additional bedrooms are good sized with a remodeled full bath in the hall! Downstairs: The lower level is perfect as MIL, teen suite or ADU! Full kitchen with dining area and sliding glass door opening to covered patio. Large family room. Three good sized bedrooms and a full bath! The rear yard backs to BEST High School and is VERY private. A huge flat lawn, mature landscaping and garden beds make for a wonderful retreat – perfect for relaxing, gardening or play! Attached two car garage. Big driveway with room for guest parking or RV. Outstanding Lake Washington schools – Lakeview Elementary, Kirkland Jr High & Lake Washington High.
| Price: | Sold for $590,000 in 2009 |
| Address: | 413 111th Avenue NE |
| City: | Kirkland |
| State: | WA |
| Zip Code: | 98033 |
| Square Feet: | 3,360 |
| Bedrooms: | 6 |
| Bathrooms: | 2.75 |

