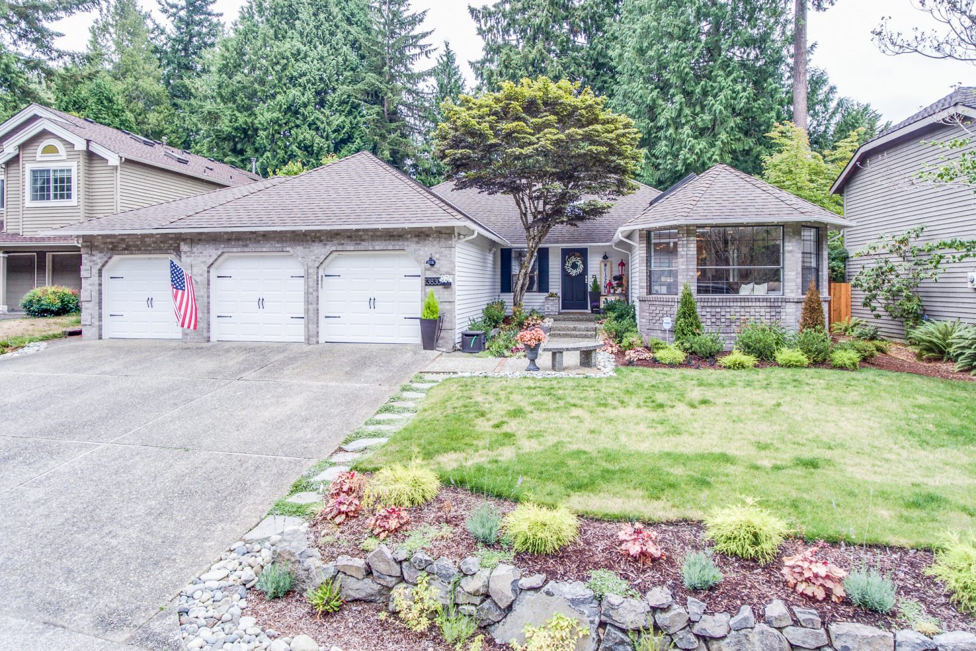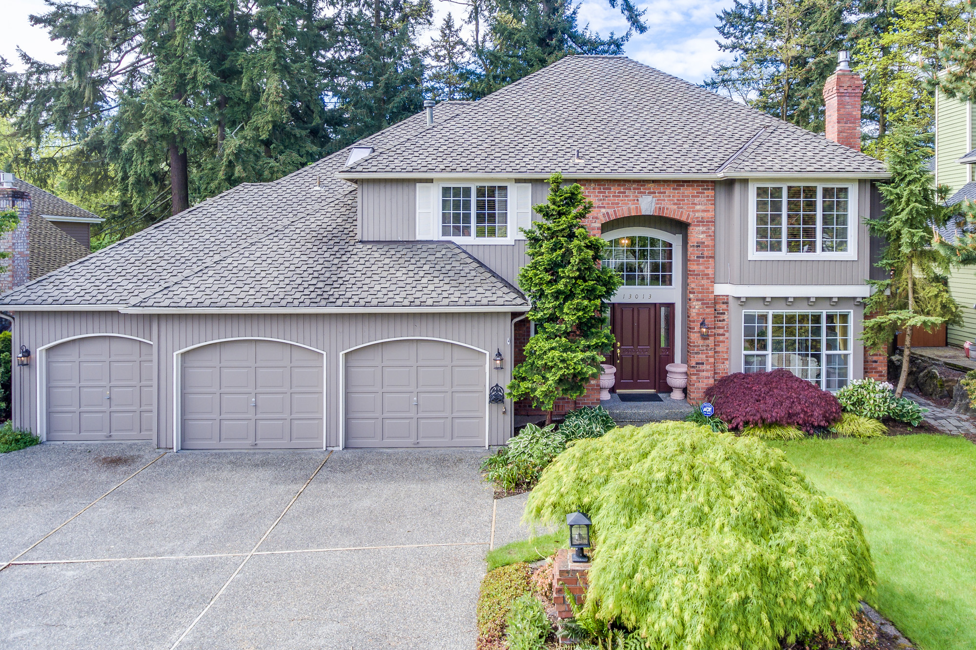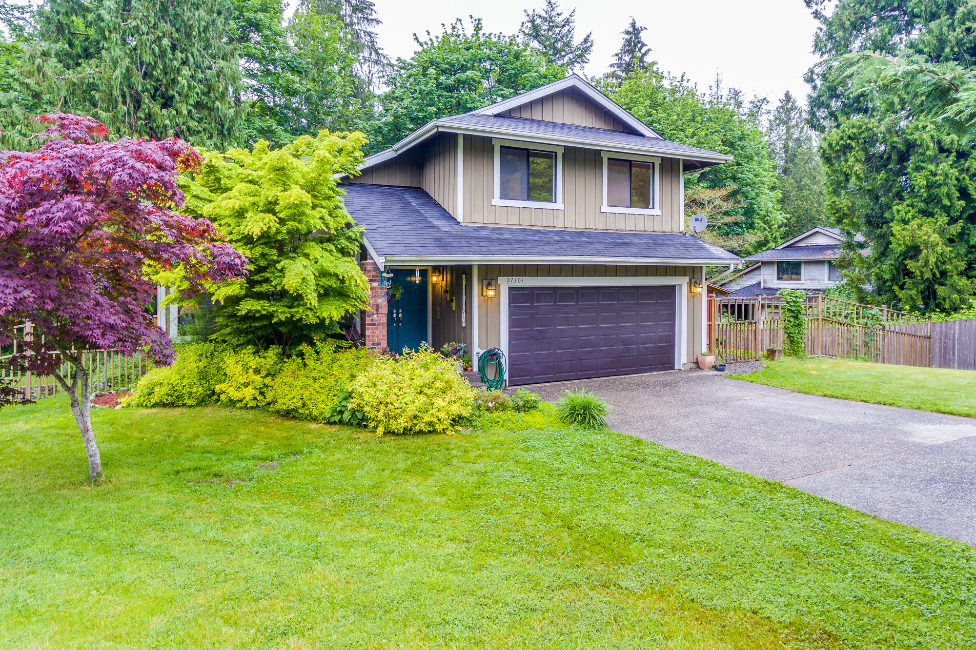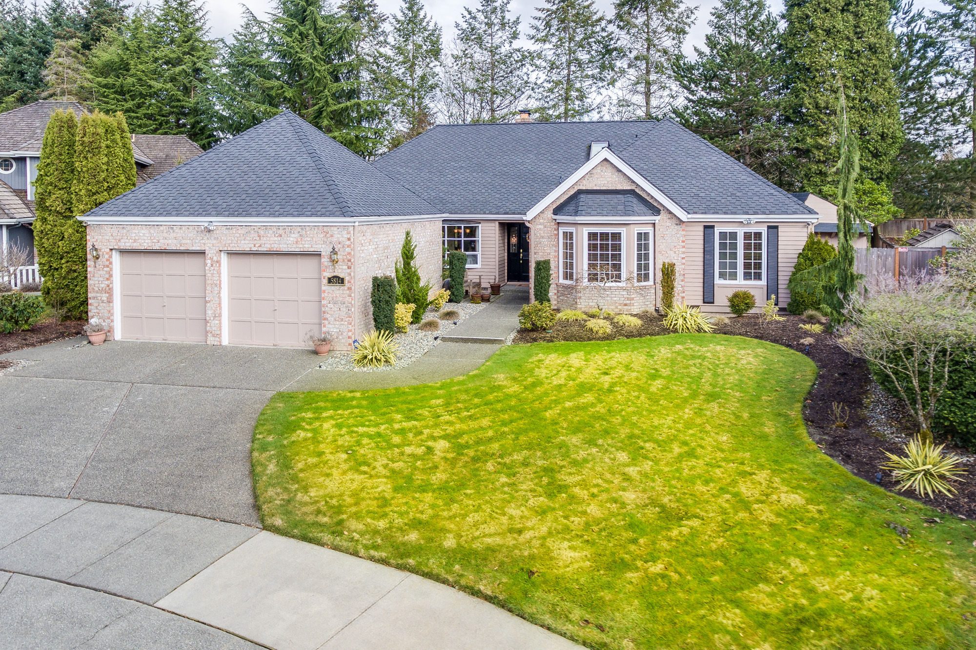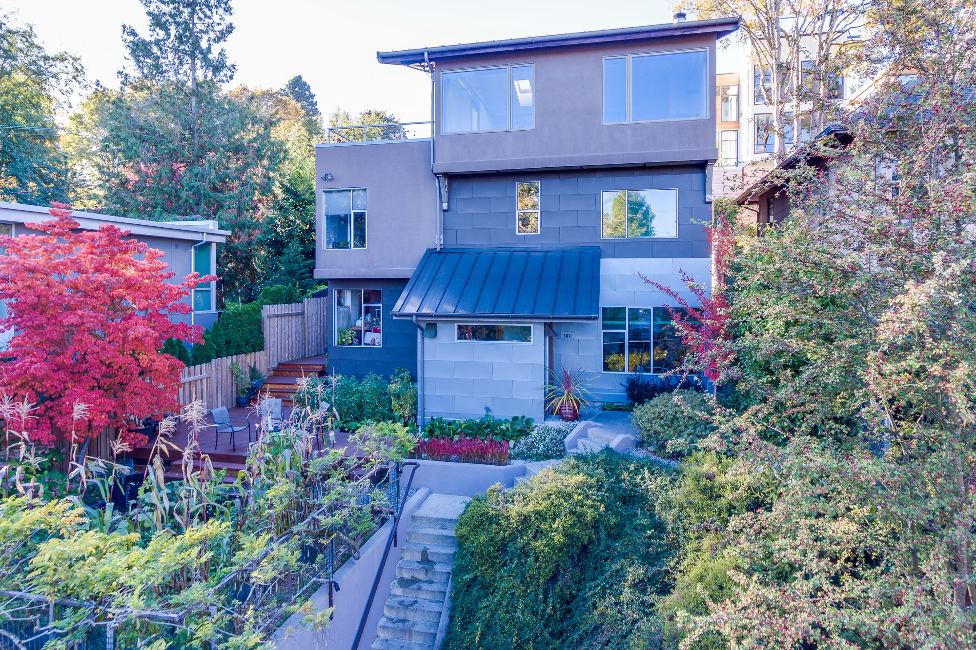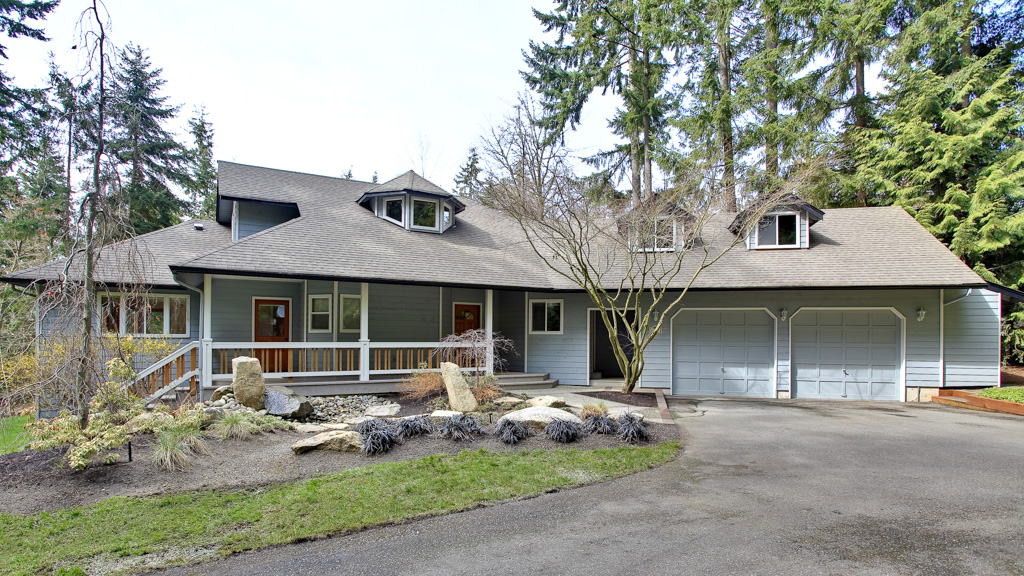

Nestled at the end of a private drive, sits this charming two story with daylight basement home. The gracious floorplan boasts 3130 s.f. and features 3 bedrooms, 3.5 baths with den & bonus on a private, west facing 40,510 s.f. lot! Recent updates include roof, exterior & interior paint. Sunken formal living room with built in shelves. Great room style kitchen, dining and family room. The updated kitchen has vaulted ceilings, skylight, new counters, gas range, built-in desk & breakfast bar. Formal dining room with hardwood floors. The family room has vaulted ceilings, a gas fireplace and French door opening to huge entertainment sized deck overlooking rear yard. Powder room on main. Wonderful main floor master suite with walk-in-closet, new tile counters on vanity, shower & jetted tub. Two bedrooms & full bath upstairs. On the lower level… Spacious den with new floor. Huge bonus room with small kitchen and adjacent room with a closet – a full bath in the hall too!. The bonus room has a slider to the rear yard. The huge, west facing deck overlooks the private rear yard and is plumbed for gas BBQ – excellent for entertaining, relaxing or soaking up the sun! Lush trees & water feature make for a serene setting! Attached two car garage with storage possibilities above. Laundry room with sink and extra storage. Outstanding Lake Washington schools – Dickinson Elementary, Evergreen Jr High & Eastlake High.
| Price: | Sold for $550,000 in 2009 |
| Address: | 6501 229th Avenue NE |
| City: | Redmond |
| State: | WA |
| Zip Code: | 98053 |
| Square Feet: | 3,130 |
| Bedrooms: | 3 |
| Bathrooms: | 3.5 |

