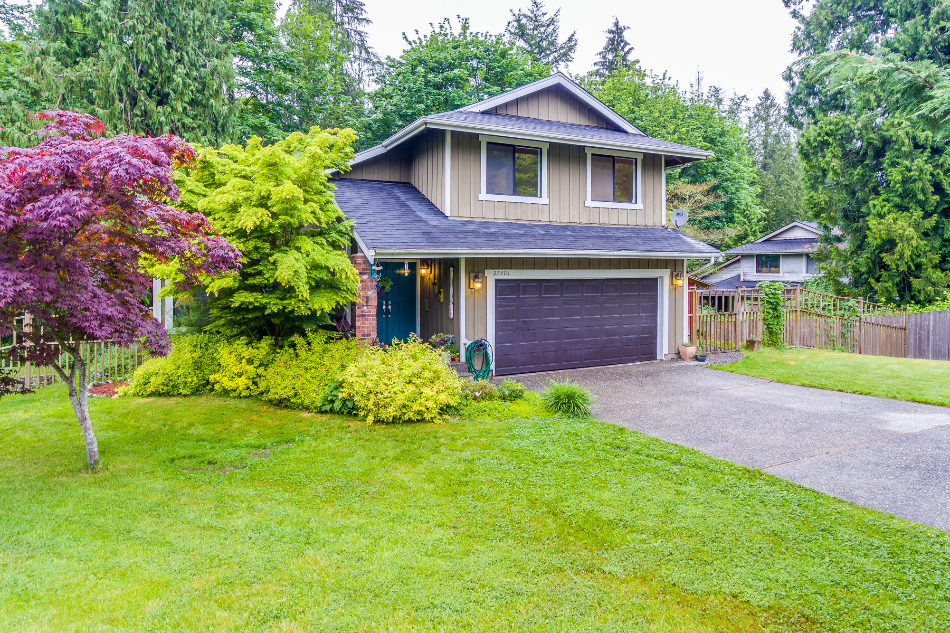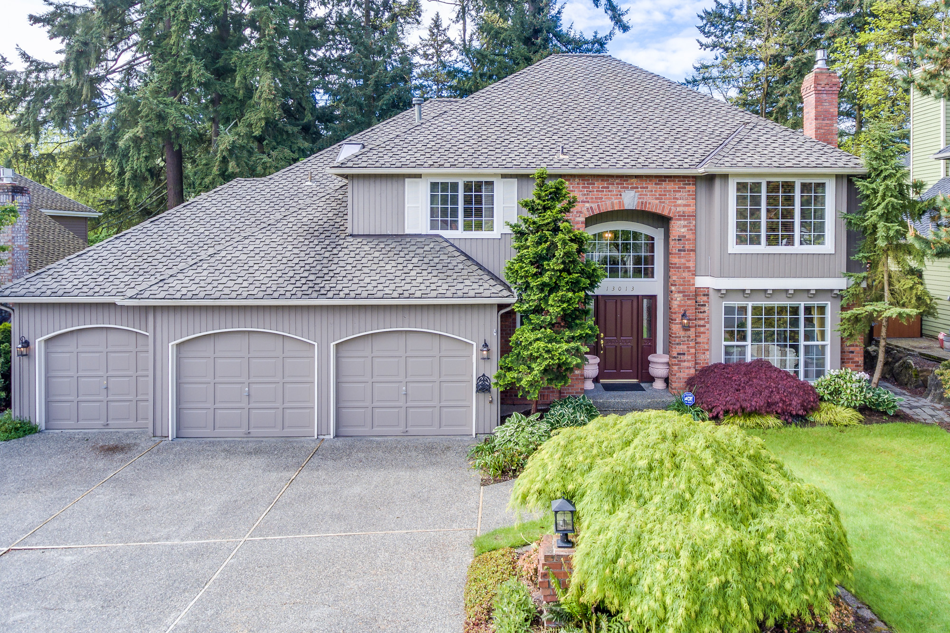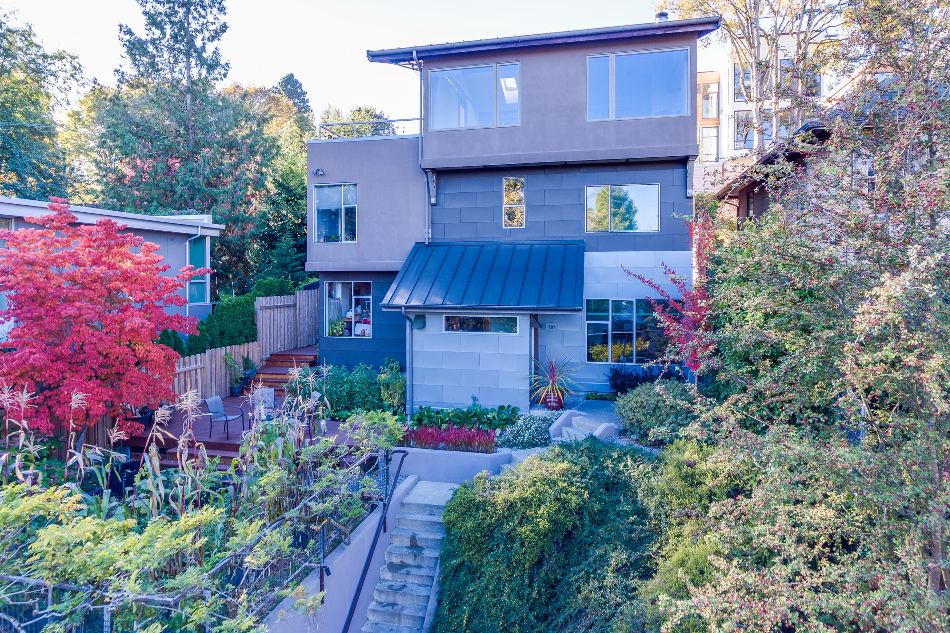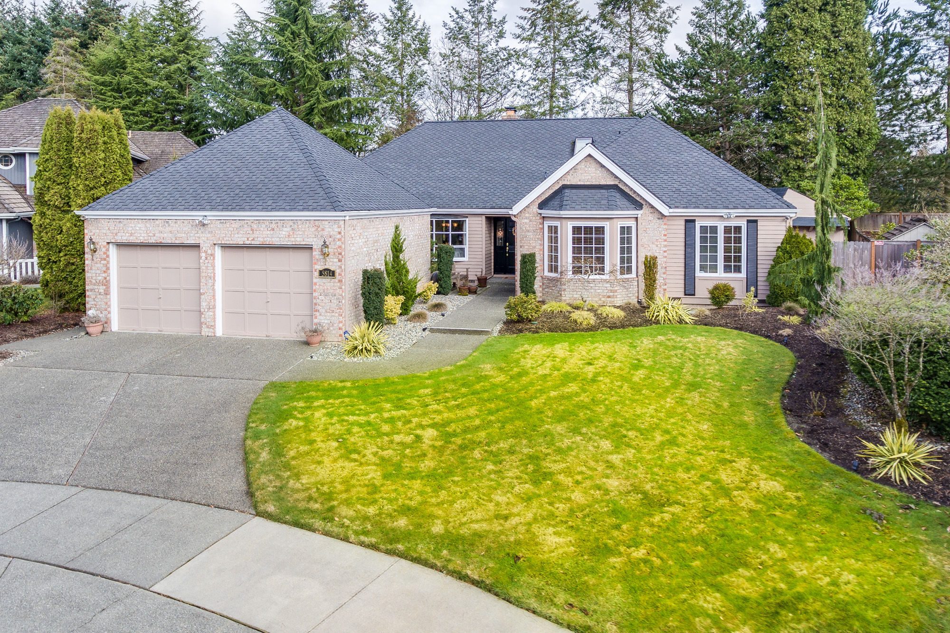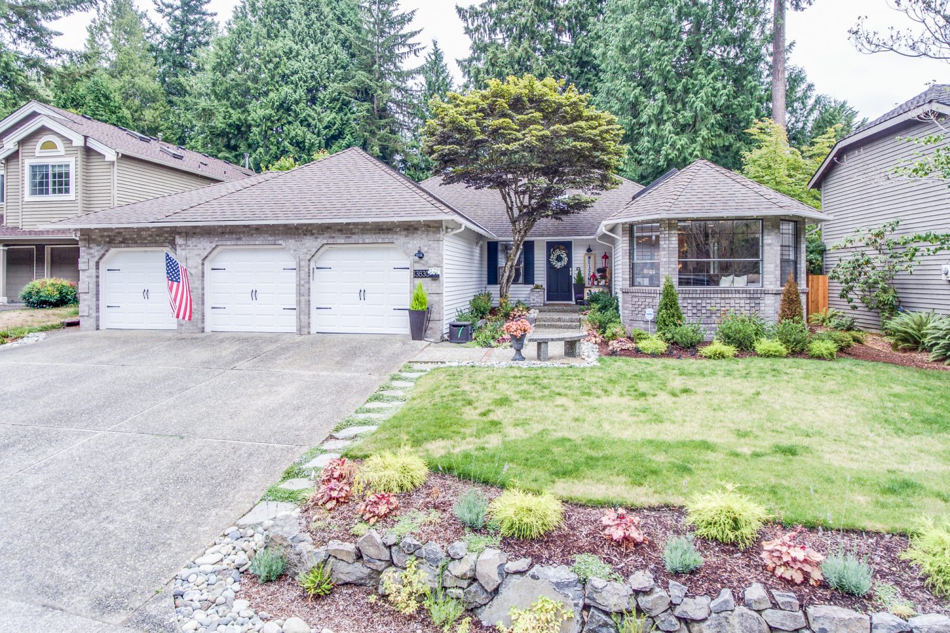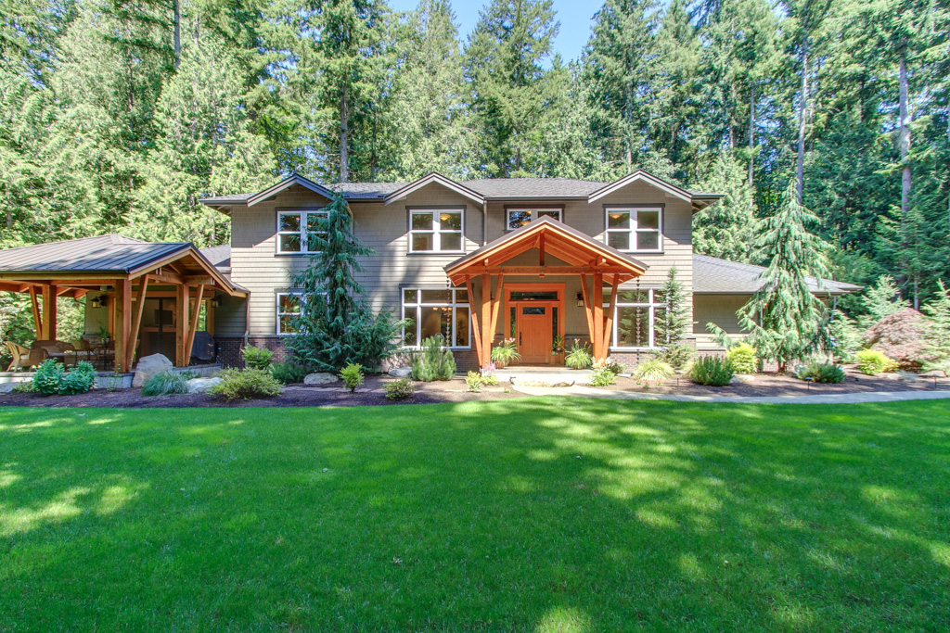

Custom designed home by renowned 4D Architects and lovingly built by the owner/builder, this home has a casual elegance like no other. From the moment you drive up to this Northwest inspired estate, you’ll feel calm and connected to nature. The home is graciously set back from the road on 2.64 acres which envelopes the home in greenery and provides ample privacy. The centerpiece of this great room designed floorplan is a fabulous gourmet kitchen with island and breakfast bar. Adjacent to the kitchen is the nook and huge family room with box beam ceilings. To further connect the home to its surroundings, you will find covered and uncovered patios off the family room for all season enjoyment. The large dining room is a perfect place to share a meal with friends. The main floor master wing is a welcome retreat and is well appointed. The wine room has a beautiful hand split log staircase and ample cool storage. The main floor in-law suite is private with a kitchenette, 3/4 bath and separate bedroom. The double door den has box beam ceilings, extensive built-in cabinetry and a matching desk too. The rich wood staircase with wrought iron railing leads you to the second floor where you will find: En-suite bedroom with full bath, oversized 4th bedroom, beautiful full bath in hall, recreation room and a large bonus room too! The private lot provides ample room for gardening, lawn for play, sun drenched patio for relaxing or starry night campfires with s’mores. This is truly a one-of-a-kind home and setting!
| Price: | Sold for $1,110,000 in 2013 |
| Address: | 23600 NE 61st Street |
| City: | Redmond |
| State: | WA |
| Zip Code: | 98053 |
| Square Feet: | 4,240 |
| Bedrooms: | 4 |
| Bathrooms: | 4.25 |

