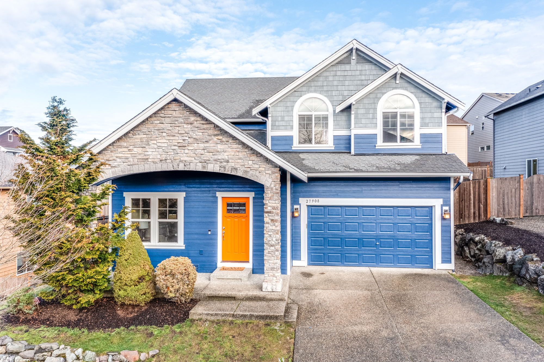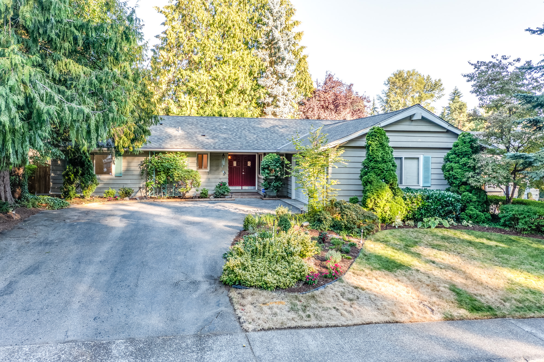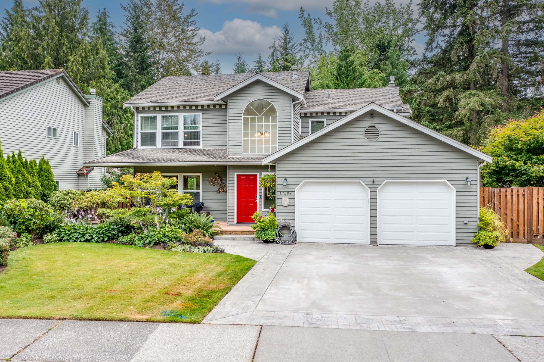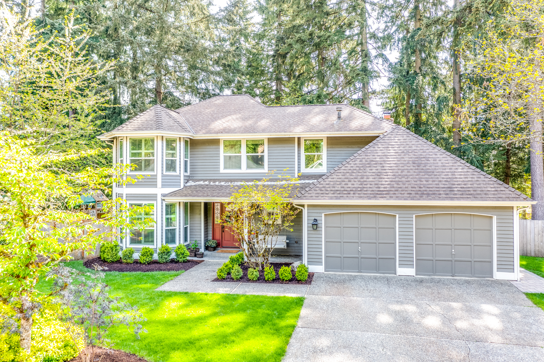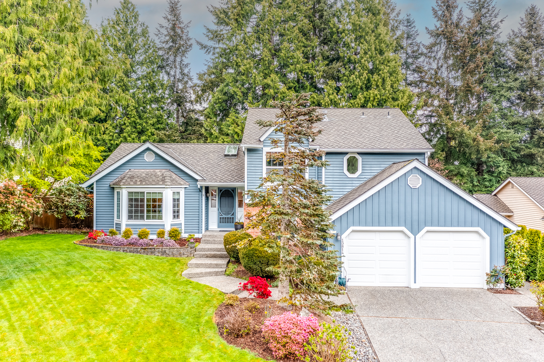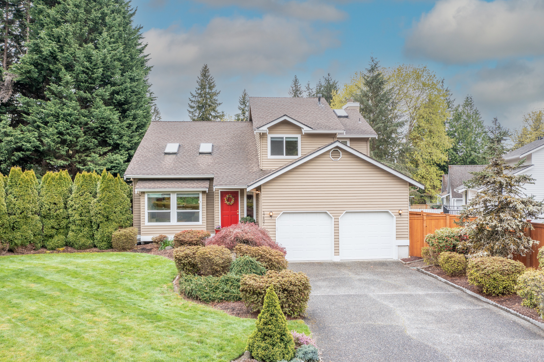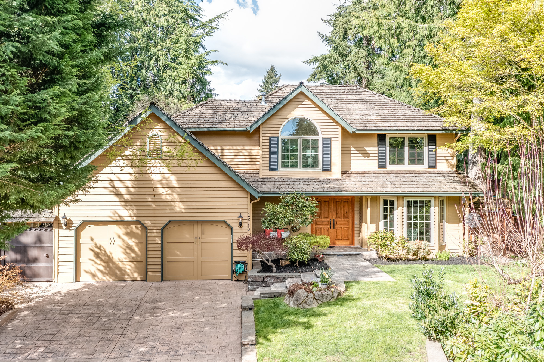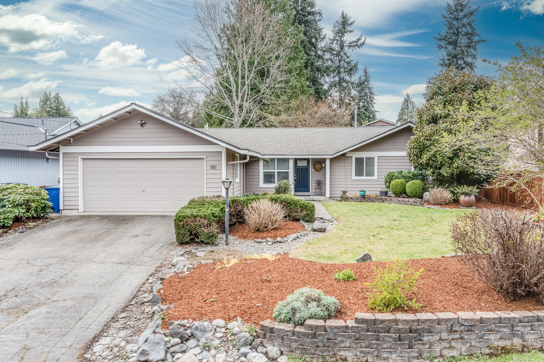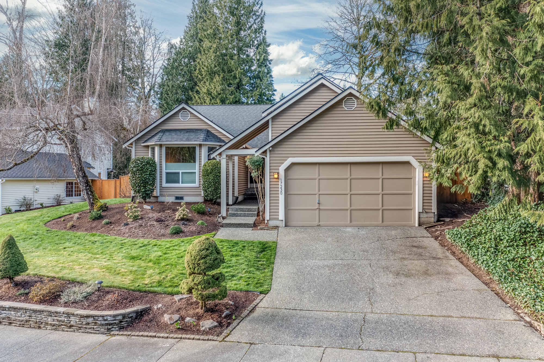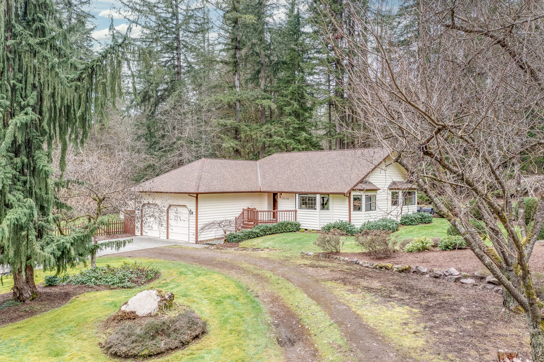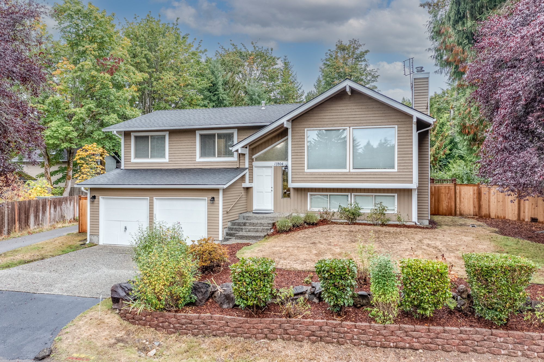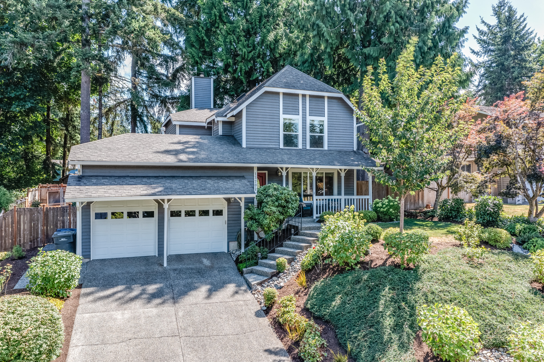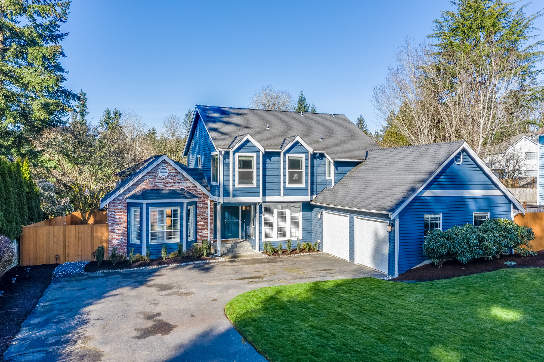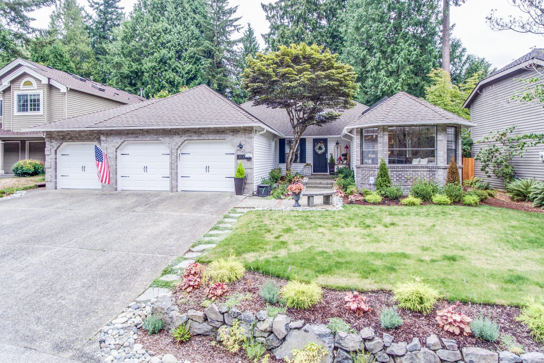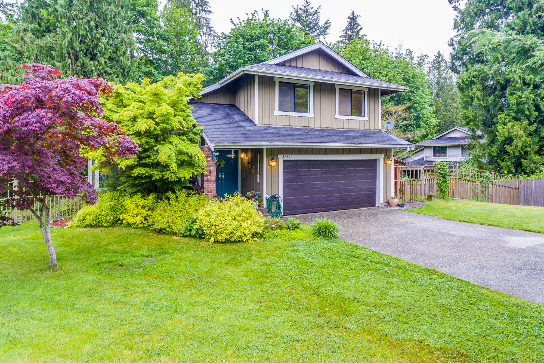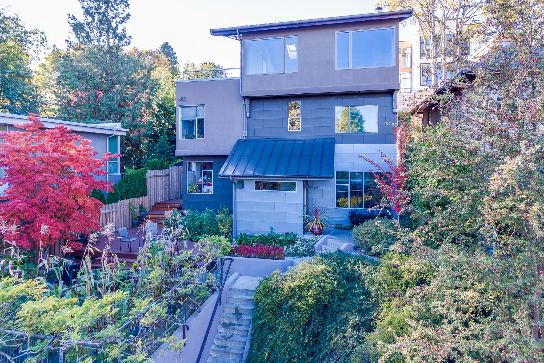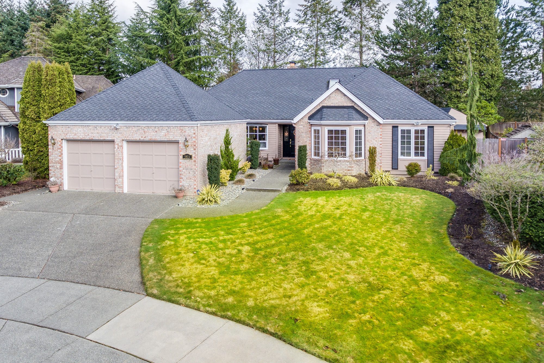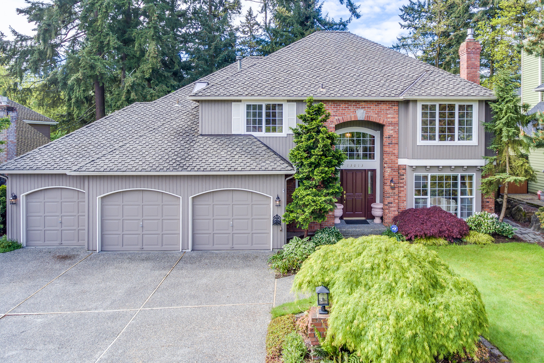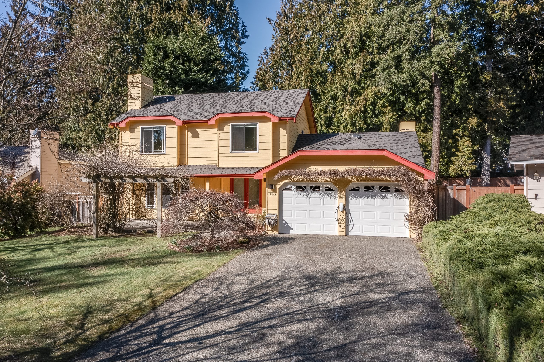
Listed at $1,100,000
Click Here For Full Details, Dozens of Photos, 3D and 4K Video Tour at the Property Website
The light-filled 1,950 s.f. floorplan features 4 bedrooms, 2.25 baths on a lush 8,034 s.f. cul-de-sac lot. Special features include: updated kitchen and primary bath, covered back patio with hot tub, and entertainment sized front patio where gorgeous annual foliage waits to come alive in the Spring!
Inviting entry with hardwood floors convenient coat closet. Bright and open formal living room with fireplace, features large windows showcasing front yard and patio. Dining room surrounded with natural light features crown molding and decorative light fixture. Kitchen with solid surface counters, tile backsplash, stainless steel appliances, ample cabinetry, and breakfast bar. Open nook with slider access to back patio. Relaxing family room with gas fireplace, large window and skylight. Updated powder room on main floor, perfect for guests. Laundry room with storage space.
Delightful primary suite with large window and two spacious closets. Light-filled updated primary bath with solid surface counters, walk-in shower and tile flooring. Three additional spacious bedrooms filled with natural light. Adjacent well maintained hall bathroom with new quartz counter, glass door shower and tile flooring.
Large, fully fenced private yard with oversized covered patio and hot tub. Ample lawn space to relax, entertain or play! Multiple garden beds too! Attached two car garage with additional storage above.
Northshore schools – Sunrise Elementary, Timbercrest Middle School & Woodinville High School.
